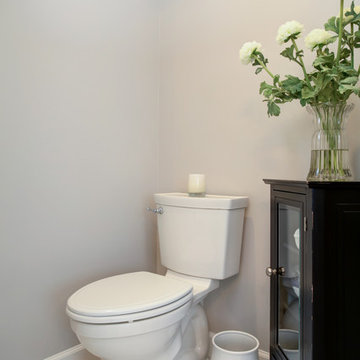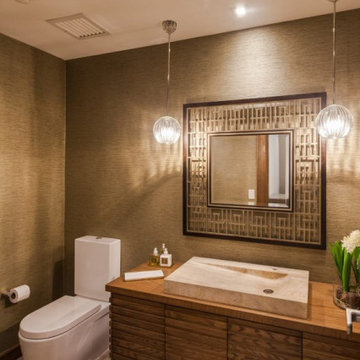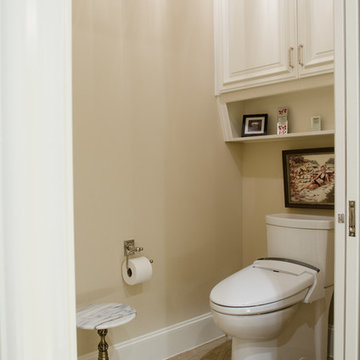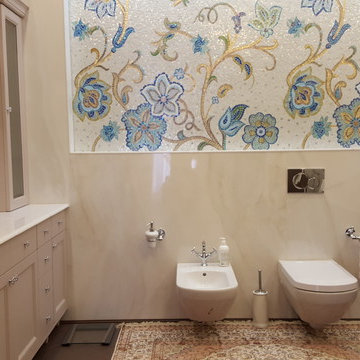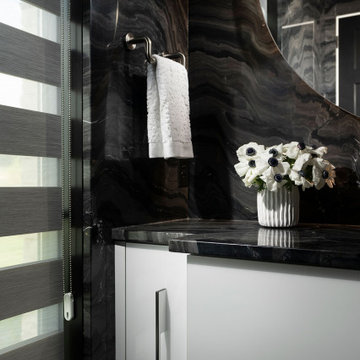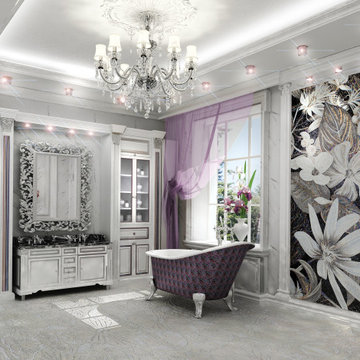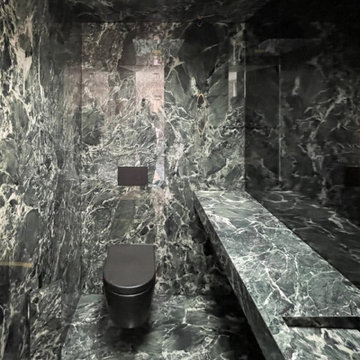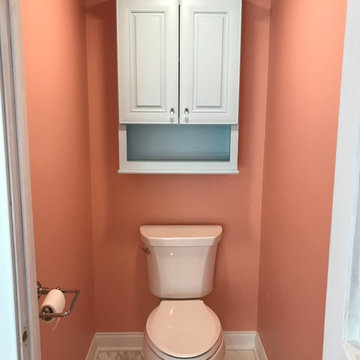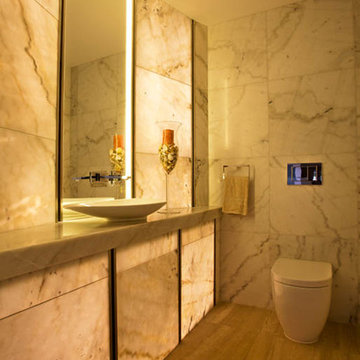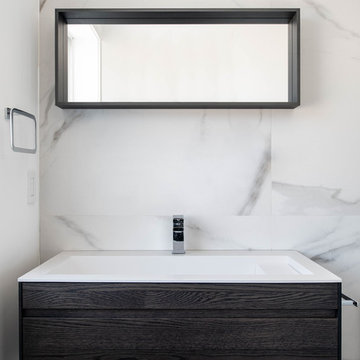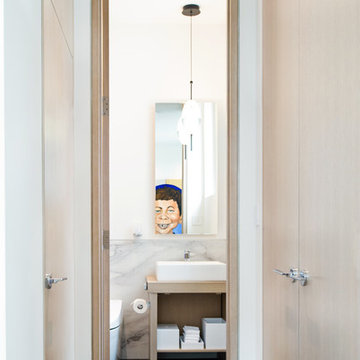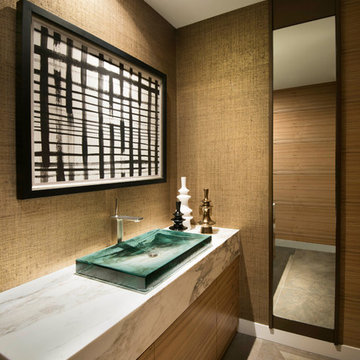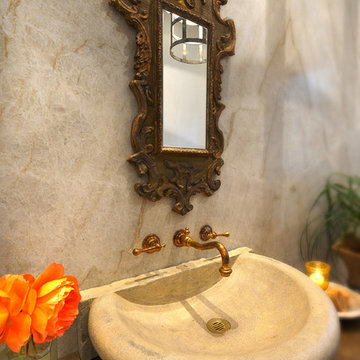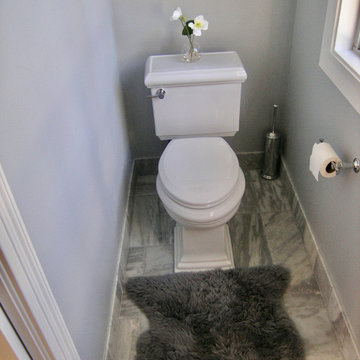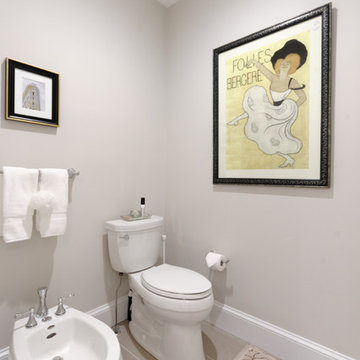Large Powder Room Design Ideas with Marble
Refine by:
Budget
Sort by:Popular Today
41 - 60 of 80 photos
Item 1 of 3

This gorgeous Main Bathroom starts with a sensational entryway a chandelier and black & white statement-making flooring. The first room is an expansive dressing room with a huge mirror that leads into the expansive main bath. The soaking tub is on a raised platform below shuttered windows allowing a ton of natural light as well as privacy. The giant shower is a show stopper with a seat and walk-in entry.
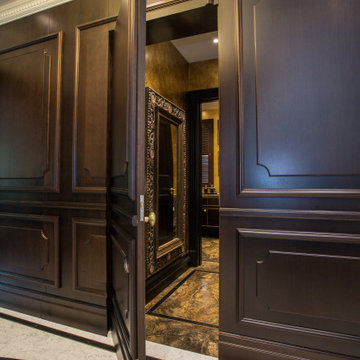
House refurbishment - ground floor W.C. with 'secret door' sprung push catches used in order to give conformity to ground floor hallway.
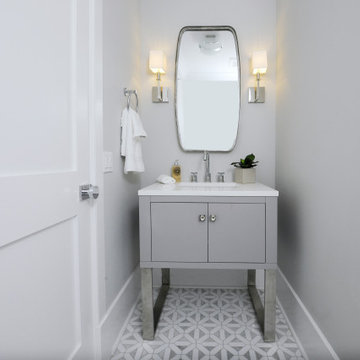
Powder Room. Mosaic Marble Inlaid Floor. Custom Vanity with Quartz Countertop.
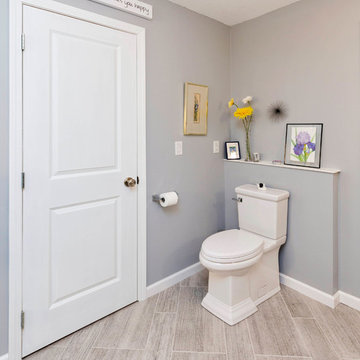
Stunning, modern bathroom renovation including redesigned space, high end fixtures, and beautiful finishes.
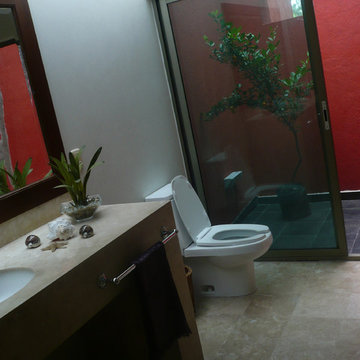
Can SeO es una residencia habitacional para una familia de 5 integrantes.
La propuesta espacial gira entorno a un patio central interior que funge como espacio principal y alrededor del cual se desenvuelven el resto de los espacios interiores.
Se utilizan materiales naturales en conjunto con tecnificados, para lograr un lenguaje cargado de luz y aire natural.
Dirección de proyecto:
Arq. Germán Tirado S.
Large Powder Room Design Ideas with Marble
3
