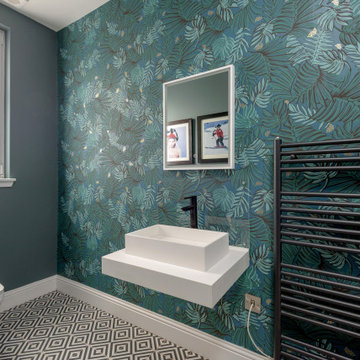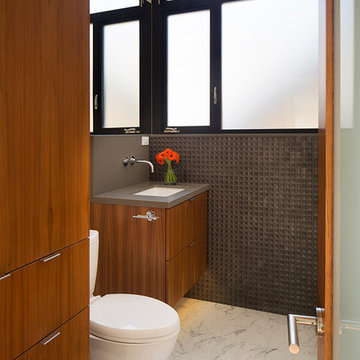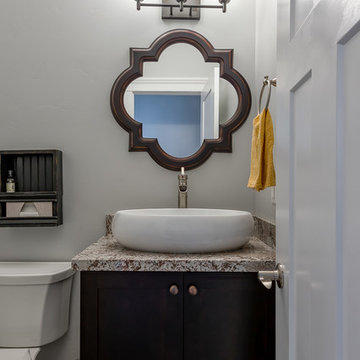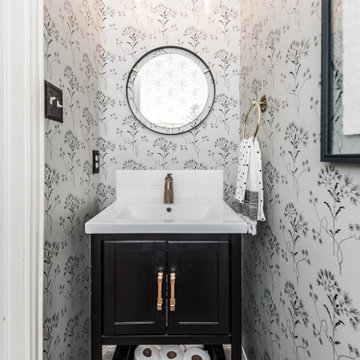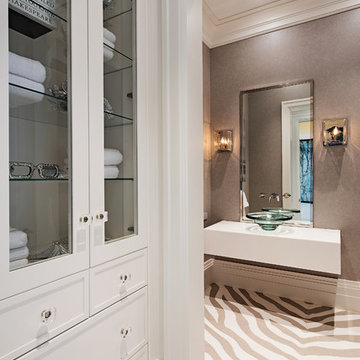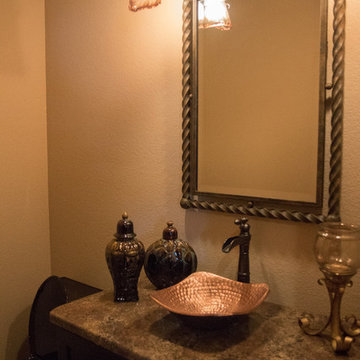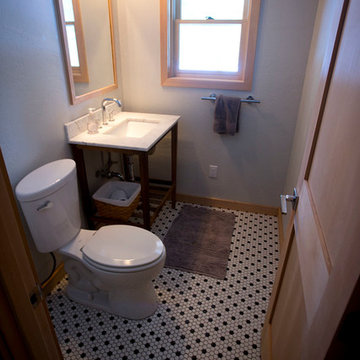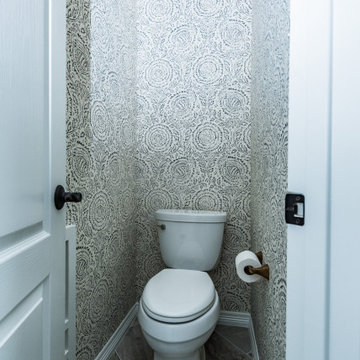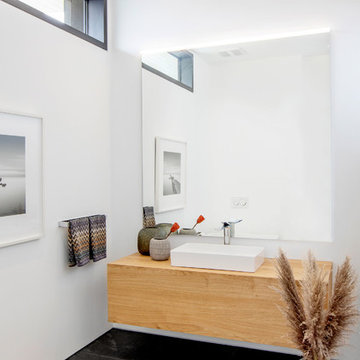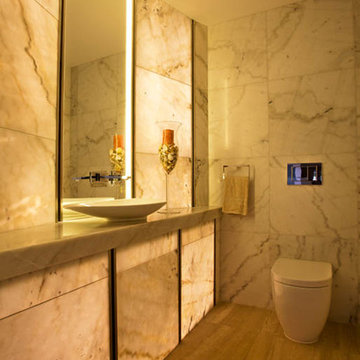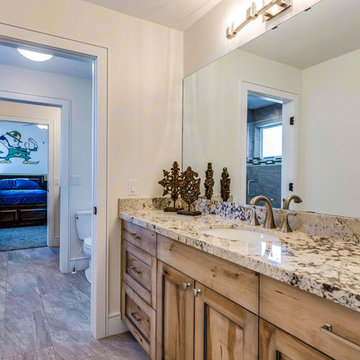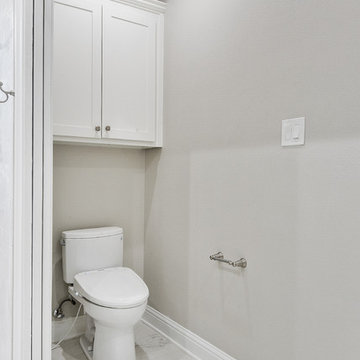Large Powder Room Design Ideas with Multi-Coloured Floor
Refine by:
Budget
Sort by:Popular Today
61 - 80 of 118 photos
Item 1 of 3
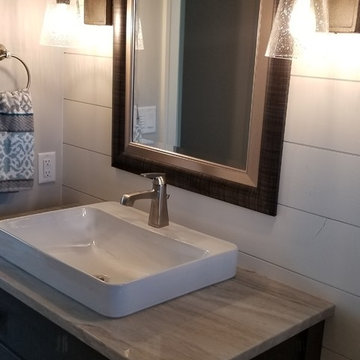
Powder Room
Mirror, Lighting, Shiplap, Accessories provided by Inspired Spaces. Faucet provided by Gerhard's Kitchen and Bath Store. Quartz Countertop provided by The Granite Company.
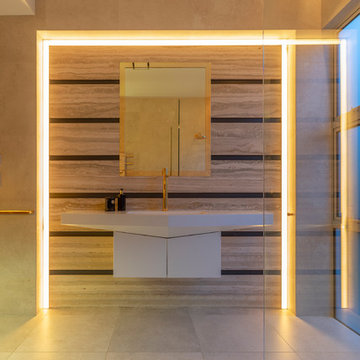
As part of a new build, I was commissioned to design the kitchen, scullery, bathrooms, sauna, and staircase in this new home.
This room, which is a powder and sauna space. I custom designed the vanity, using Corian. The wall features Travertine, and LED soft white lighting.
Photography by Kallan MacLeod

This gorgeous Main Bathroom starts with a sensational entryway a chandelier and black & white statement-making flooring. The first room is an expansive dressing room with a huge mirror that leads into the expansive main bath. The soaking tub is on a raised platform below shuttered windows allowing a ton of natural light as well as privacy. The giant shower is a show stopper with a seat and walk-in entry.
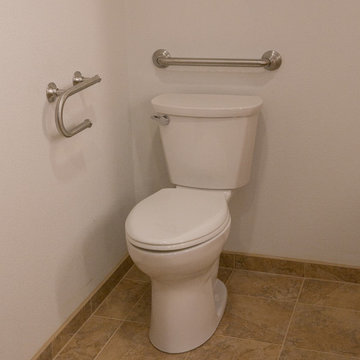
I designed this ADA master bathroom and assisted the homeowner in making all of the fixture, material and finish choices while working at Corvallis Custom Kitchens and Baths.
Our client wanted to update this master bathroom for her to use and be able to live in comfortably as she gets older.
We installed a frameless glass shower with a fixed panel over a 1/2 height wall and a hinged door. A linear drain allows for a zero threshold entry into the shower allowing for the bather to enter without any barrier to step over.
We installed an American Standard Cadet Pro Right Height toilet and placed blocking in the wall for grab bars (one with a toilet paper holder) could be installed.
Maple flat panel cabinetry was installed with a linen cabinet and with Silestone Phoenix quuartz countertops and backsplash with a Kohler Caxton undermount sinks with a Moen single handle faucets.
Grab bars were installed in the shower stall and at the entry to the shower, along with a Speakman grab bar shower system with Hansgrohe shower controls. Two combo niches for shampoo and such was installed close to the handheld showerhead for easy access and near the rear of the shower.
LED lighting was added to the shower area on it's own dimmer switch. Three additional LED fixtures were installed between the mirrors to provide excellent task lighting for anyone using the vanity.
We added a pocket door to separate the bathroom from the master bedroom.

Having lived in England and now Canada, these clients wanted to inject some personality and extra space for their young family into their 70’s, two storey home. I was brought in to help with the extension of their front foyer, reconfiguration of their powder room and mudroom.
We opted for some rich blue color for their front entry walls and closet, which reminded them of English pubs and sea shores they have visited. The floor tile was also a node to some classic elements. When it came to injecting some fun into the space, we opted for graphic wallpaper in the bathroom.
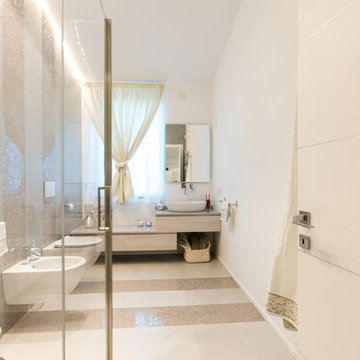
foto di Denis Zaghi - progetto pbda - piccola bottega di architettura
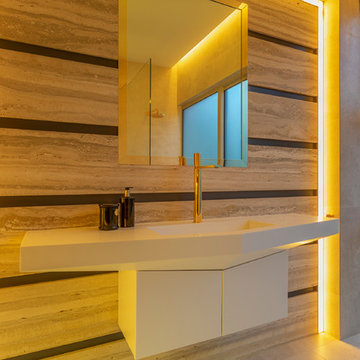
As part of a new build, I was commissioned to design the kitchen, scullery, bathrooms, sauna, and staircase in this new home.
This room, which is a powder and sauna space. I custom designed the vanity, using Corian. The wall features Travertine, and LED soft white lighting.
Photography by Kallan MacLeod
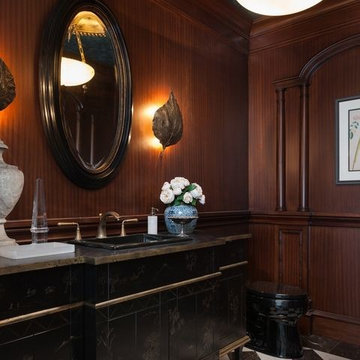
ELLE DECOR: 30 SMALL POWDER ROOM IDEAS THAT GO BIG ON DESIGN
Don't let this room get left behind.
.
.
.
http://www.elledecor.com/design-decorate/g9550293/powder-room-ideas/?slide=30
Large Powder Room Design Ideas with Multi-Coloured Floor
4
