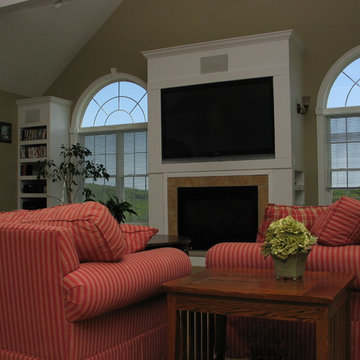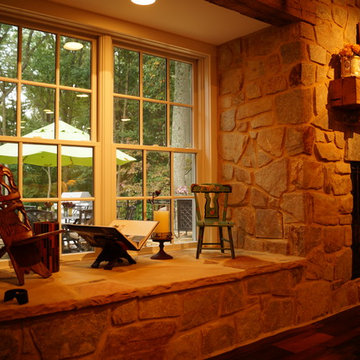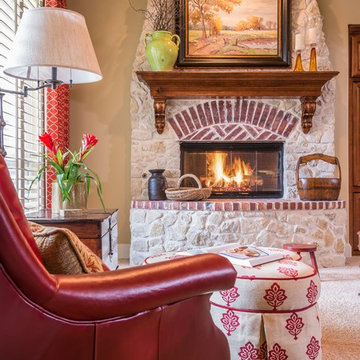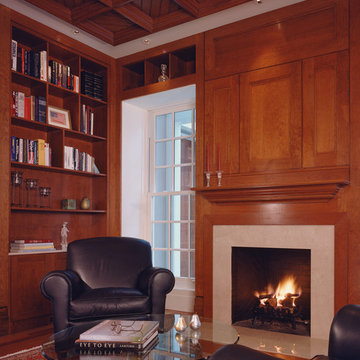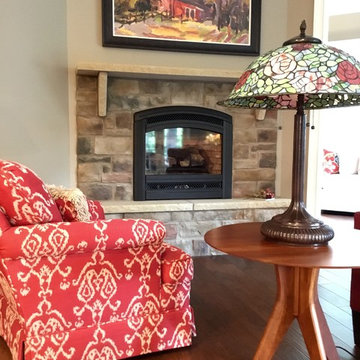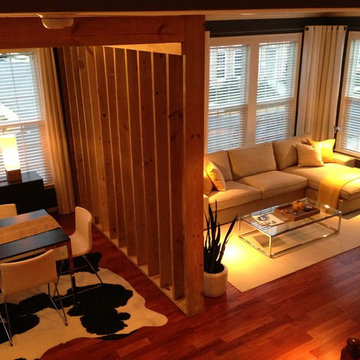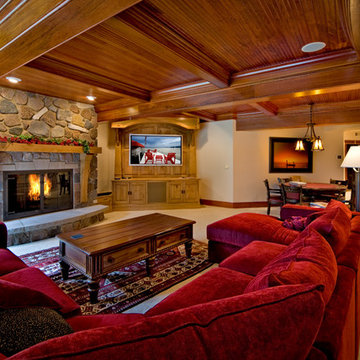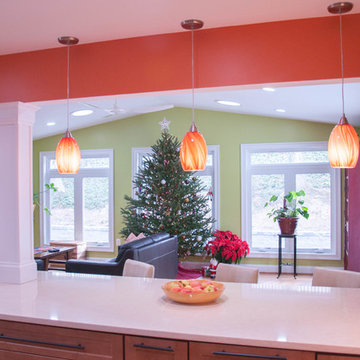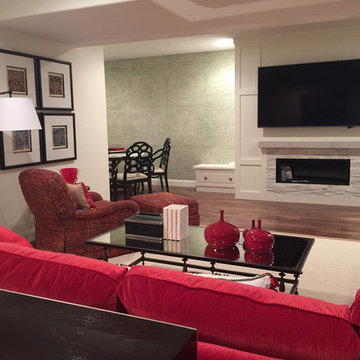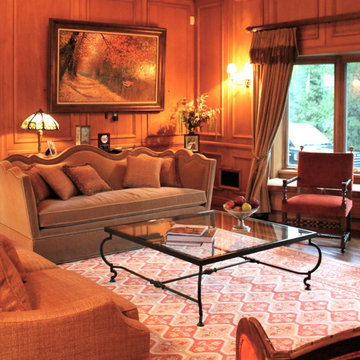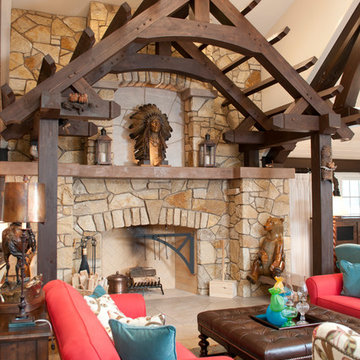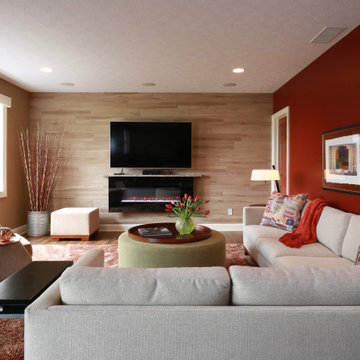Large Red Family Room Design Photos
Refine by:
Budget
Sort by:Popular Today
101 - 120 of 389 photos
Item 1 of 3
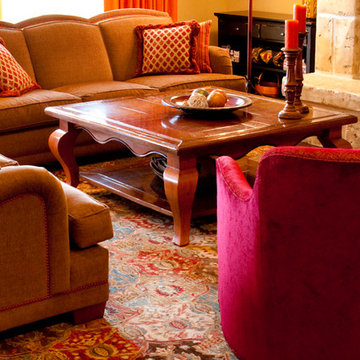
Another view of the large traditional family room. showing how the natural stone fireplaces adds another layer and element of texture.
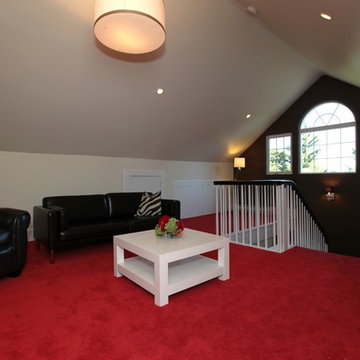
This finished attic became the gathering hub for this growing family. The staircase was constructed to provide access, and large Palladian windows were installed at either end of the main home gable. Barnett Design Build construction; Sean Raneiri photography.
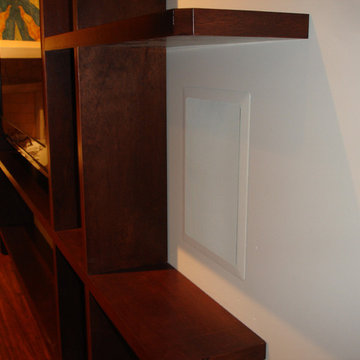
When my neighbors-to-be was breaking ground for their new home, I was informed they were going to General Contract the construction themselves. No small feat for the scale of home on plan. I offered my assistance, gave them a tour of my showcase home, discussed numerous topics and that’s where it all began.
Since we met early in construction, we were able to help them devise a plan for high voltage electrical which included a generator backup. At the same time we developed a comprehensive lighting design plan for the entire interior and attached exterior of the home. Once the plan was approved, we mated it with a Lutron Homeworks whole home lighting control system. The Lutron Homeworks system simplifies, automates and saves energy while beautifying an already gorgeous home.
Once these preliminary electrical services were finalized, we turned our attention to the low voltage and entertainment systems. By opting for a robust prewire of the home, we created numerous options for future expansion. All A/V components were centralized in a basement closet, thus eliminating any electronic clutter which would mar the clean interior lines of the home. All that is visible is the large HD display panels and the in-wall color matched speakers, if you look close enough.
Harnessing control of the entertainment systems was accomplished with two Universal Remote MX-3000’s and bit of programming magic.
Client Feedback:
I just wanted to thank you and everyone at ELA once again for all your help. I know the home I had on paper is no where near the home I live in today and I owe it to you and all my friends at ELA.
The finished product is so far superior to anything I could have ever imagined. My lighting scenes are amazing. The ability to turn off all the lights from one central location is priceless as my kids always forget to turn them off.
The entertainment systems are impeccable and the sound, WOW! Your insightful recommendations to the design and construction of my dream home were invaluable. I can't imagine what I would have done without all your help.
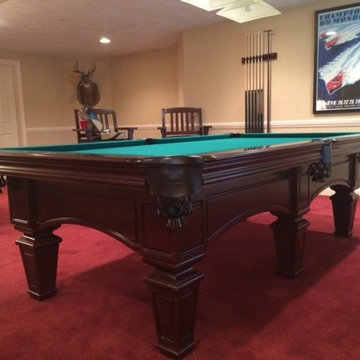
Everything Billiards install of an Olhausen Bellemeade, 6 leg pool table.
www.everythingbilliards.net
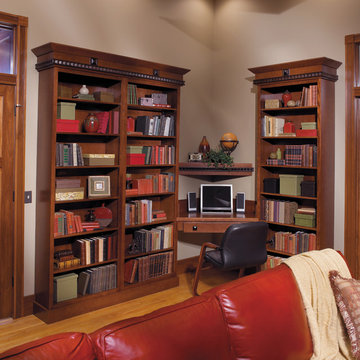
The bookshelves in this library were created with StarMark Cabinetry Quarter Sawn Oak finished in a cabinet color called Chestnut. The base cabinets are made from the Tempo door style.
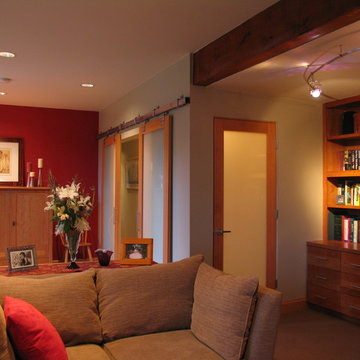
M.I.R. Phase 3 denotes the third phase of the transformation of a 1950’s daylight rambler on Mercer Island, Washington into a contemporary family dwelling in tune with the Northwest environment. Phase one modified the front half of the structure which included expanding the Entry and converting a Carport into a Garage and Shop. Phase two involved the renovation of the Basement level.
Phase three involves the renovation and expansion of the Upper Level of the structure which was designed to take advantage of views to the "Green-Belt" to the rear of the property. Existing interior walls were removed in the Main Living Area spaces were enlarged slightly to allow for a more open floor plan for the Dining, Kitchen and Living Rooms. The Living Room now reorients itself to a new deck at the rear of the property. At the other end of the Residence the existing Master Bedroom was converted into the Master Bathroom and a Walk-in-closet. A new Master Bedroom wing projects from here out into a grouping of cedar trees and a stand of bamboo to the rear of the lot giving the impression of a tree-house. A new semi-detached multi-purpose space is located below the projection of the Master Bedroom and serves as a Recreation Room for the family's children. As the children mature the Room is than envisioned as an In-home Office with the distant possibility of having it evolve into a Mother-in-law Suite.
Hydronic floor heat featuring a tankless water heater, rain-screen façade technology, “cool roof” with standing seam sheet metal panels, Energy Star appliances and generous amounts of natural light provided by insulated glass windows, transoms and skylights are some of the sustainable features incorporated into the design. “Green” materials such as recycled glass countertops, salvaging and refinishing the existing hardwood flooring, cementitous wall panels and "rusty metal" wall panels have been used throughout the Project. However, the most compelling element that exemplifies the project's sustainability is that it was not torn down and replaced wholesale as so many of the homes in the neighborhood have.
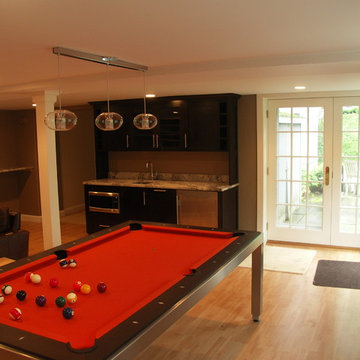
Wet Bar with refrigerator. Cabinets and stone counters by Metropolitan Cabinets & Countertops, Norwood, MA
Large Red Family Room Design Photos
6
