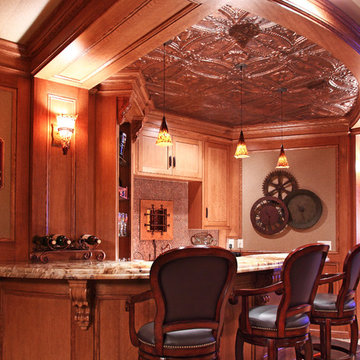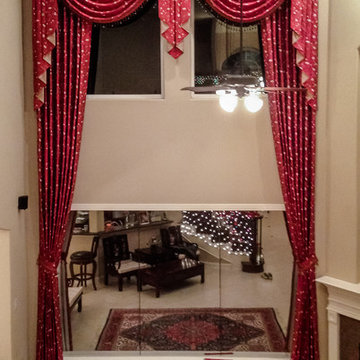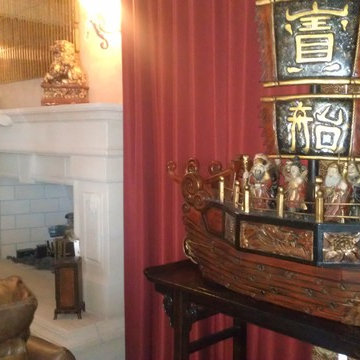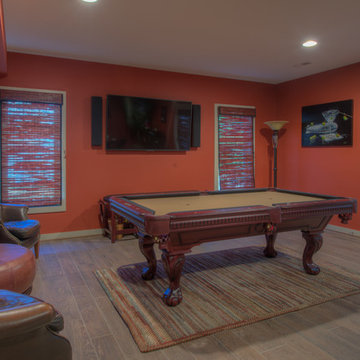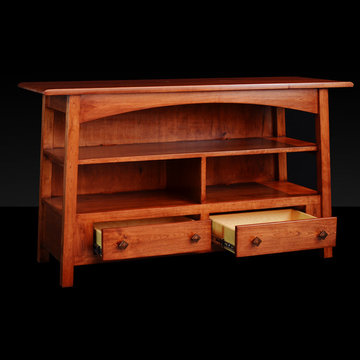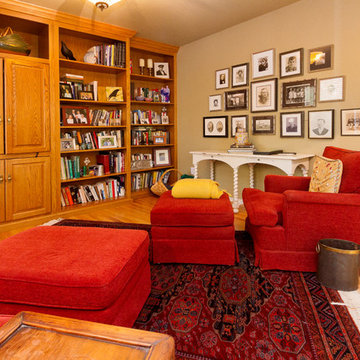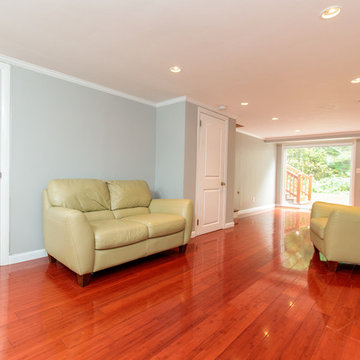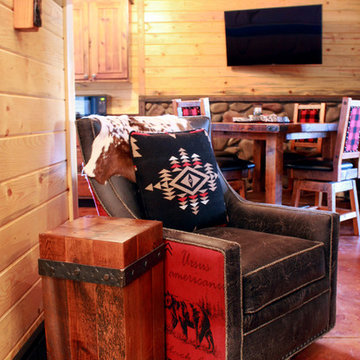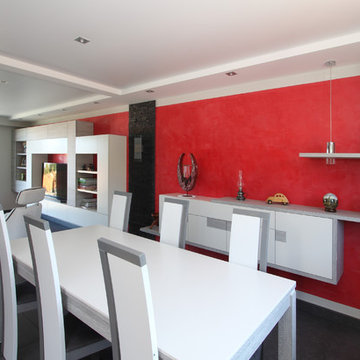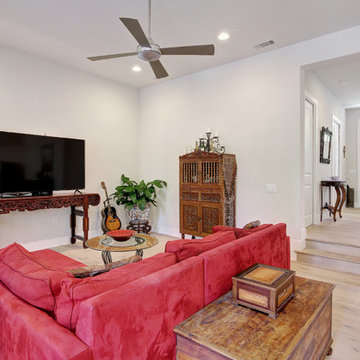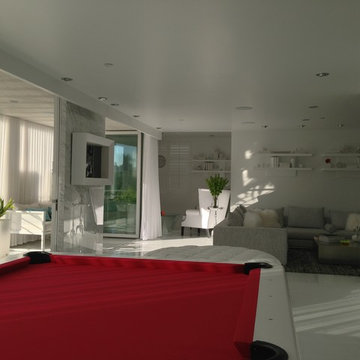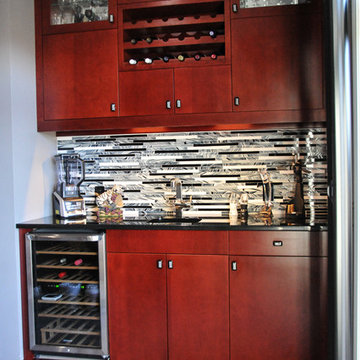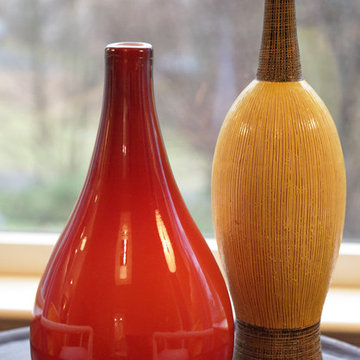Large Red Family Room Design Photos
Refine by:
Budget
Sort by:Popular Today
181 - 200 of 388 photos
Item 1 of 3
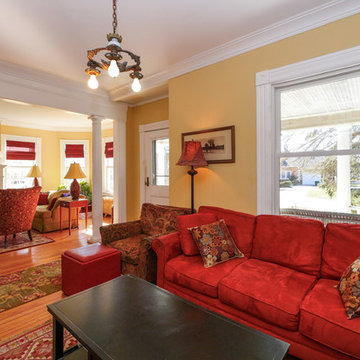
An amazing open great room / family room that blends into living room with fire place, with new windows we installed.
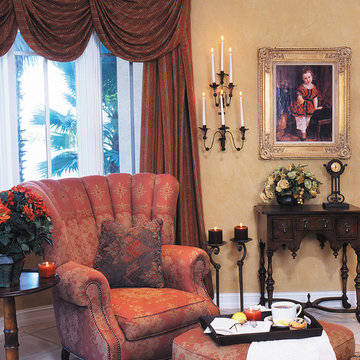
Great Room. The Sater Design Collection's luxury, Mediterranean home plan "Wulfert Point" #3 (Plan #6688). saterdesign.com

THEME There are two priorities in this
room: Hockey (in this case, Washington
Capitals hockey) and FUN.
FOCUS The room is broken into two
main sections (one for kids and one
for adults); and divided by authentic
hockey boards, complete with yellow
kickplates and half-inch plexiglass. Like
a true hockey arena, the room pays
homage to star players with two fully
autographed team jerseys preserved in
cases, as well as team logos positioned
throughout the room on custom-made
pillows, accessories and the floor.
The back half of the room is made just
for kids. Swings, a dart board, a ball
pit, a stage and a hidden playhouse
under the stairs ensure fun for all.
STORAGE A large storage unit at
the rear of the room makes use of an
odd-shaped nook, adds support and
accommodates large shelves, toys and
boxes. Storage space is cleverly placed
near the ballpit, and will eventually
transition into a full storage area once
the pit is no longer needed. The back
side of the hockey boards hold two
small refrigerators (one for adults and
one for kids), as well as the base for the
audio system.
GROWTH The front half of the room
lasts as long as the family’s love for the
team. The back half of the room grows
with the children, and eventually will
provide a useable, wide open space as
well as storage.
SAFETY A plexiglass wall separates the
two main areas of the room, minimizing
the noise created by kids playing and
hockey fans cheering. It also protects
the big screen TV from balls, pucks and
other play objects that occasionally fly
by. The ballpit door has a double safety
lock to ensure supervised use.
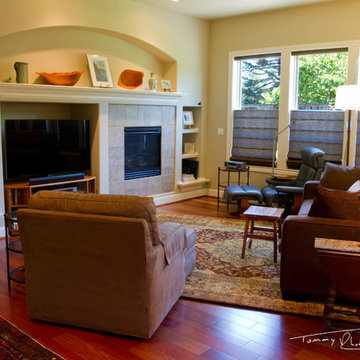
I redesigned the furnishing layout in this room to give it more interest, function and separation from the kitchen/dining area.
Redesigned placement of: all art, accessories, furniture, rugs and lamps.
Interior Designer - Judy Cusack - Transitional Designs, LLC
Photos by ~ Tommy Rhodes
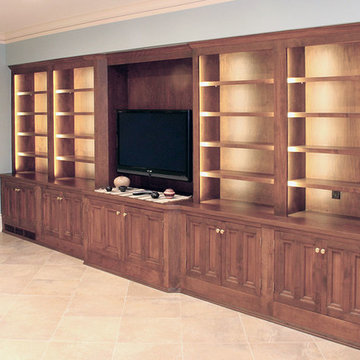
To accommodate an extensive collection of books a custom bookcase complete with led strip lighting was installed in the remodeled basement. A home entertainment center was added to the center of the bookcase assembly. The soffit above the bookcase cleverly conceals the revamped heating and air conditioning ducts that service this room. New Pella Architectural Series casement windows filter natural light into the basement through the restored window wells.
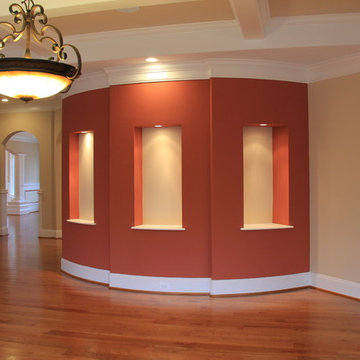
Family room with curved art niche accent wall. Painted ceiling beams with painted custom designed fireplace.
Large Red Family Room Design Photos
10
