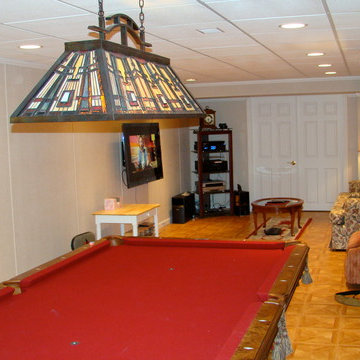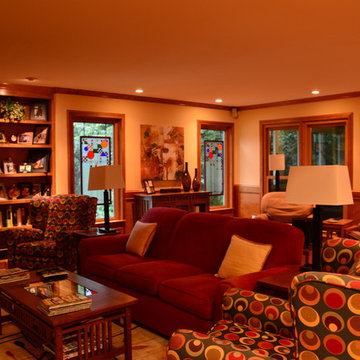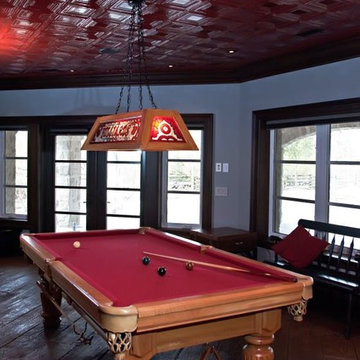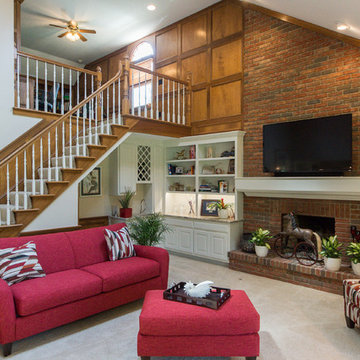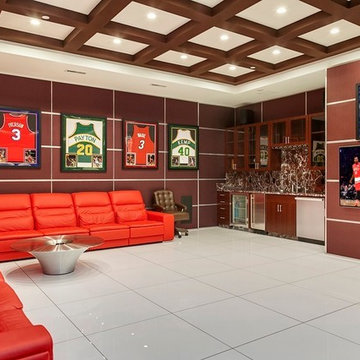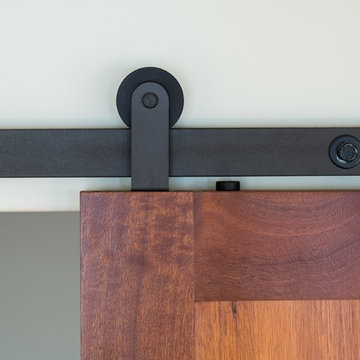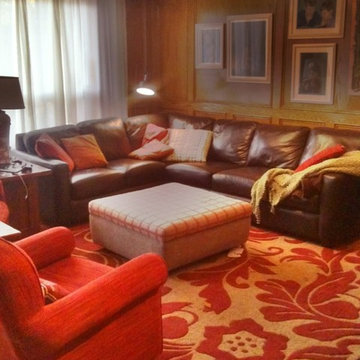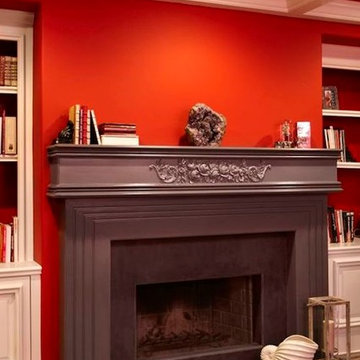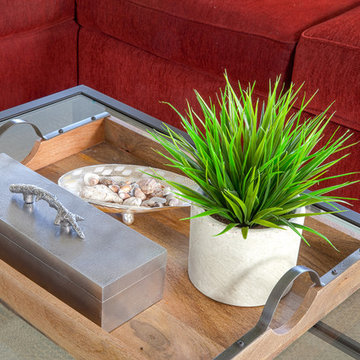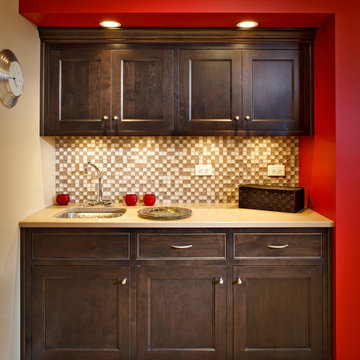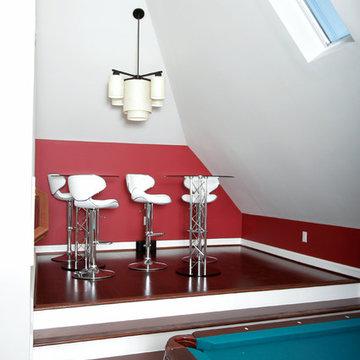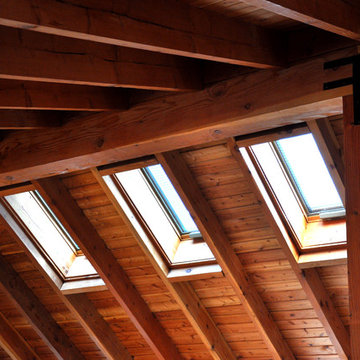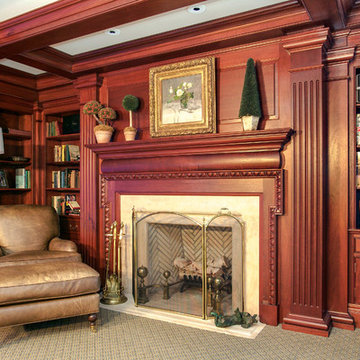Large Red Family Room Design Photos
Refine by:
Budget
Sort by:Popular Today
201 - 220 of 388 photos
Item 1 of 3
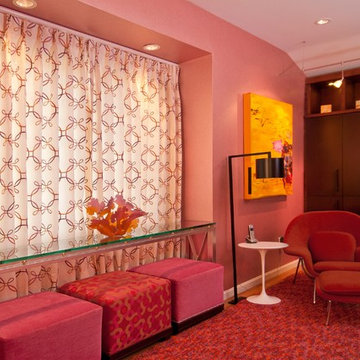
Sit down and relax in a Knoll armchair and ottoman. Durable fabrics makes this very easy living for all family members.
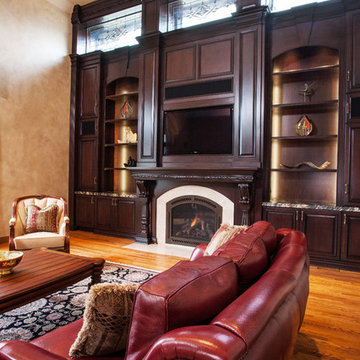
http://www.pickellbuilders.com. Photography by Linda Oyama Bryan. Orren Pickell Signature Series Dark Stained Cherry Cabinetry, Supreme Fantasy polished granite countertops, leaded glass windows, and flush hearth stone tile surround fireplace.
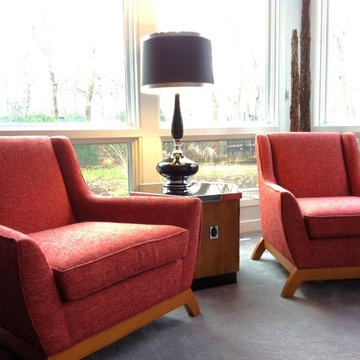
Custom chairs paired with a vintage 1970s octagon rosewood end table, and a black glass and chrome vintage lamp - all come together to provide a fresh approach to vintage.
Timothy State
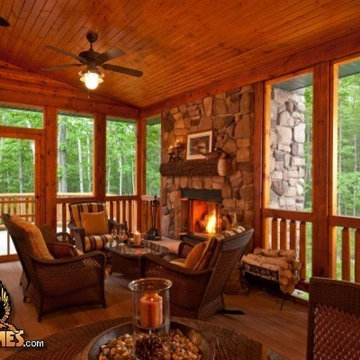
Live anywhere, build anything. The iconic Golden Eagle name is recognized the world over – forever tied to the freedom of customizing log homes around the world.
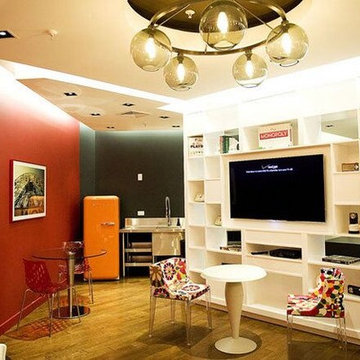
The lounge space includes a small kitchenette and dining area. The cove lighting provides an even glow around the perimeter of the space and downlights give general lighting. The pendant was used to visually acknowledge the dining space against the more robust lighting in the active areas of the lounge.
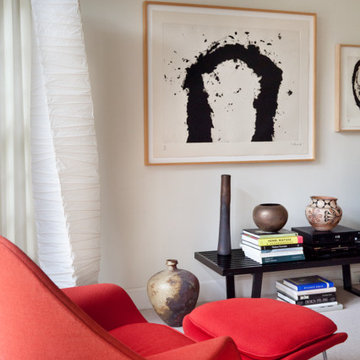
In a corner of the Family Room, we creates a lively dialogue between 1950s furniture--including Eero Saarinen's famous 'Womb' chair and ottoman, a crisp white "Akari" floor lamp designed by Isamu Noguchi, later works of contemporary fine art, and a suite of boldly calligraphic works on paper by Richard Serra. The platform bench is by George Nelson.
Photo: Groaa & Daley
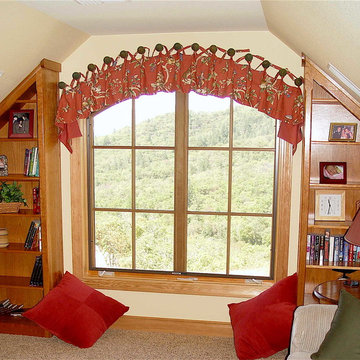
This room over the garage was designed as a play space for grandchildren. The fanciful window treatments are patterned with playful climbing monkeys.
Large Red Family Room Design Photos
11
