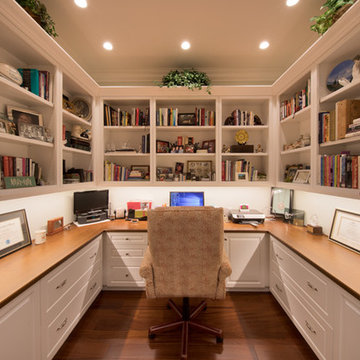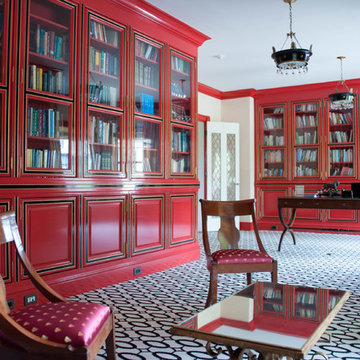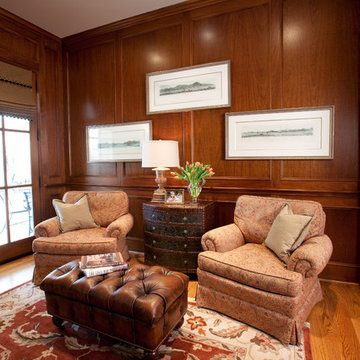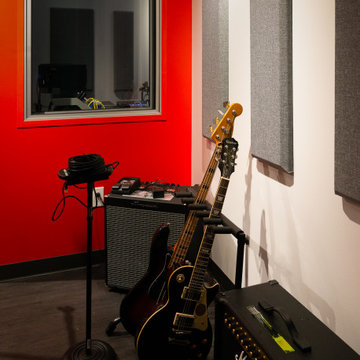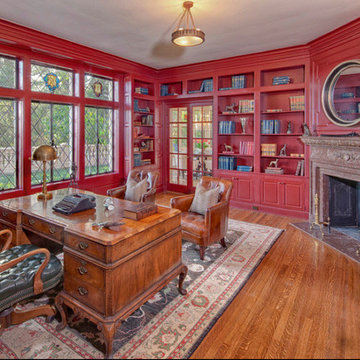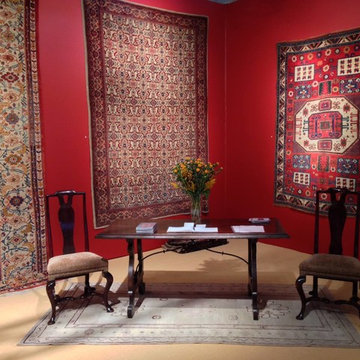Large Red Home Office Design Ideas
Refine by:
Budget
Sort by:Popular Today
1 - 20 of 273 photos
Item 1 of 3

This exclusive guest home features excellent and easy to use technology throughout. The idea and purpose of this guesthouse is to host multiple charity events, sporting event parties, and family gatherings. The roughly 90-acre site has impressive views and is a one of a kind property in Colorado.
The project features incredible sounding audio and 4k video distributed throughout (inside and outside). There is centralized lighting control both indoors and outdoors, an enterprise Wi-Fi network, HD surveillance, and a state of the art Crestron control system utilizing iPads and in-wall touch panels. Some of the special features of the facility is a powerful and sophisticated QSC Line Array audio system in the Great Hall, Sony and Crestron 4k Video throughout, a large outdoor audio system featuring in ground hidden subwoofers by Sonance surrounding the pool, and smart LED lighting inside the gorgeous infinity pool.
J Gramling Photos
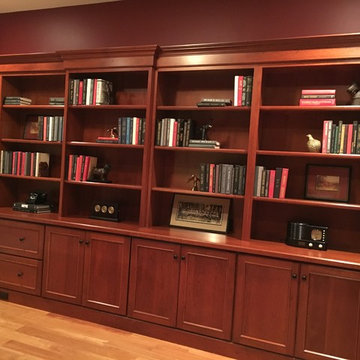
After: The office shows signs of life! The various accessories help to add interest.

A grand home on Philadelphia's Main Line receives a freshening up when clients buy an old home and bring in their previous traditional furnishings but add lots of new contemporary and colorful furnishings to bring the house up to date. A small study by the front entrance offers a quiet space to meet. Jay Greene Photography
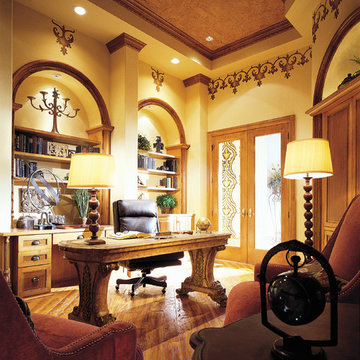
Study. The Sater Design Collection's luxury, Tuscan home plan "Fiorentino" (Plan #6910). saterdesign.com
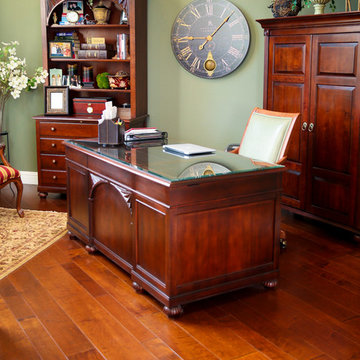
This rich-looking engineered hardwood plank is from California Classics: Reserve Collection, Los Olivos / Maple. Photo: Erica Jungwirth
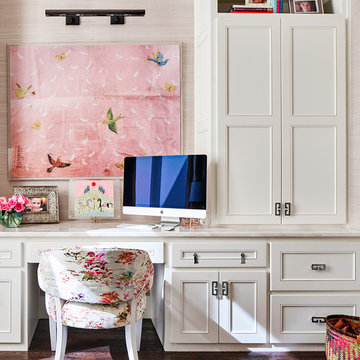
Beautiful home office with walls covered in pale pink grasscloth. Photo by Matthew Niemann
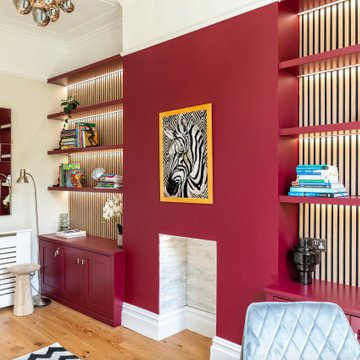
Beautiful Victorian family home in Bristol, newly renovated with all client's favourite colours considered! See full portfolio on our website: https://www.ihinteriors.co.uk/portfolio

Warm and inviting this new construction home, by New Orleans Architect Al Jones, and interior design by Bradshaw Designs, lives as if it's been there for decades. Charming details provide a rich patina. The old Chicago brick walls, the white slurried brick walls, old ceiling beams, and deep green paint colors, all add up to a house filled with comfort and charm for this dear family.
Lead Designer: Crystal Romero; Designer: Morgan McCabe; Photographer: Stephen Karlisch; Photo Stylist: Melanie McKinley.

A multifunctional space serves as a den and home office with library shelving and dark wood throughout
Photo by Ashley Avila Photography
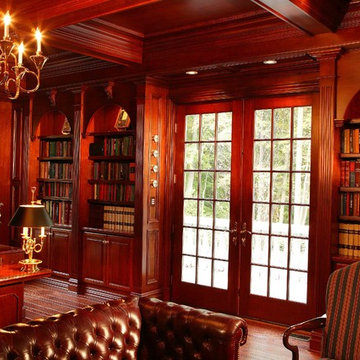
The commission consisted of the design of a new English Manor House on a secluded 24 acre plot of
land. The property included water features, rolling grass areas at the front and a steep section of woods
at the rear. The project required the procurement of permits from the New Jersey Department of
Environmental Conservation and a variance from the Mendham Zoning Board of Appeals.
The stately Colonial Manor is entirely clad in Pennsylvania stone, has slate roofs, copper gutters and
leaders, and lavish interior finishes. It comprises six Bedroom Suites, each with its own Bathroom, plus
an apartment over the garages, and eight garage bays. The house was designed with energy efficiency
in mind, and incorporates the highest R-value insulation throughout, low-E, argon-filled insulating
windows and patio doors, a geothermal HVAC system, and energy-efficient appliances.

The family living in this shingled roofed home on the Peninsula loves color and pattern. At the heart of the two-story house, we created a library with high gloss lapis blue walls. The tête-à-tête provides an inviting place for the couple to read while their children play games at the antique card table. As a counterpoint, the open planned family, dining room, and kitchen have white walls. We selected a deep aubergine for the kitchen cabinetry. In the tranquil master suite, we layered celadon and sky blue while the daughters' room features pink, purple, and citrine.
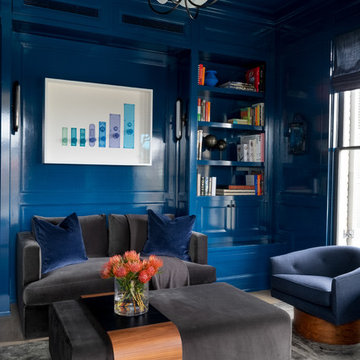
Austin Victorian by Chango & Co.
Architectural Advisement & Interior Design by Chango & Co.
Architecture by William Hablinski
Construction by J Pinnelli Co.
Photography by Sarah Elliott
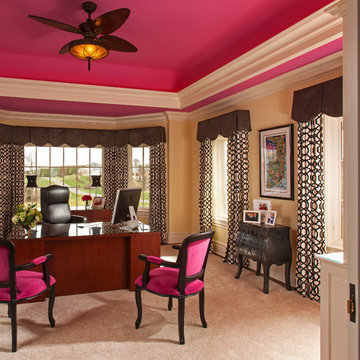
A hot pink and feminine office ready for work. The painted pink ceilings and matching chairs bring a bold pop of color that's balanced by the deep chocolate brown draperies.
Large Red Home Office Design Ideas
1
