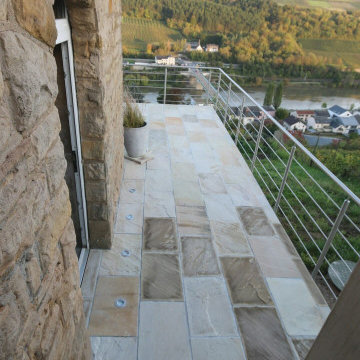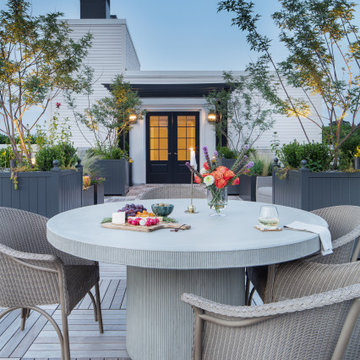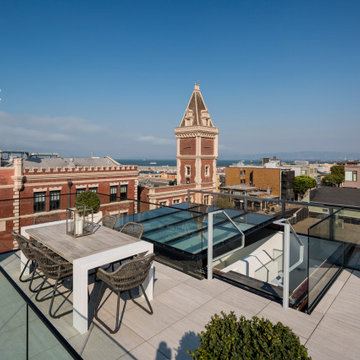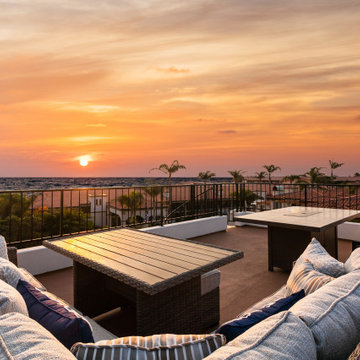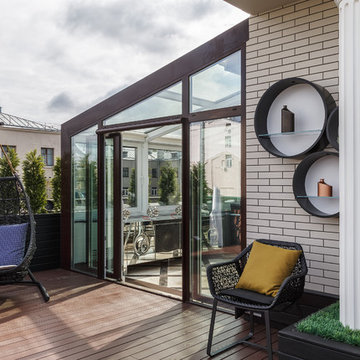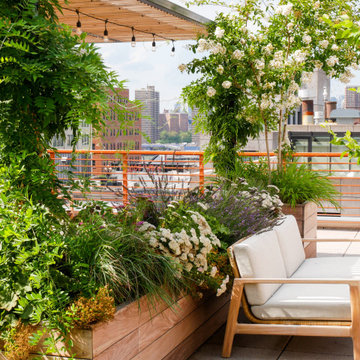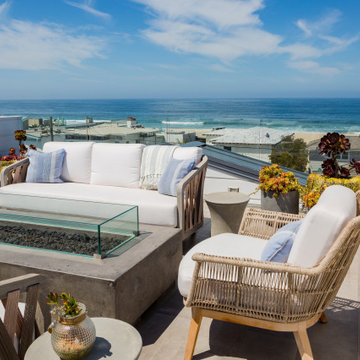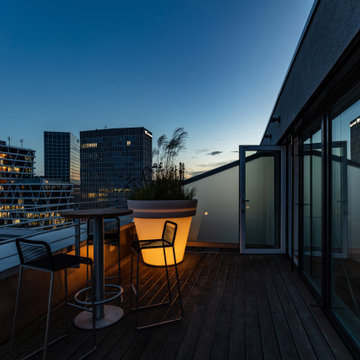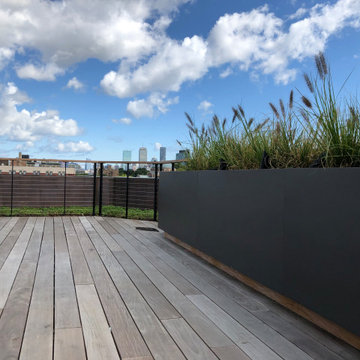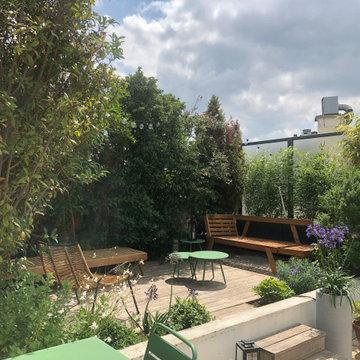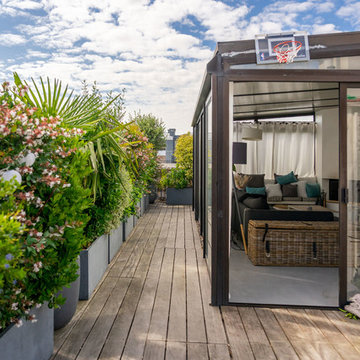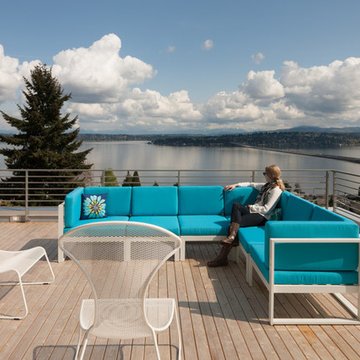Large Rooftop Deck Design Ideas
Refine by:
Budget
Sort by:Popular Today
161 - 180 of 689 photos
Item 1 of 3
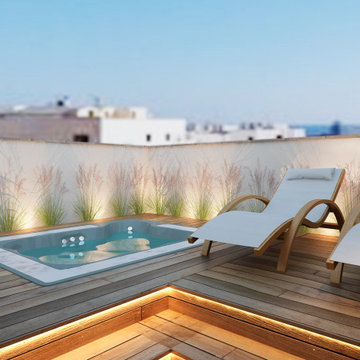
Diseño de interiorismo e infografias 3D ( renderizado ) para azotea de obra nueva. En esta imagen vemos la zona de solarium de estilo moderno pero muy acogedor gracias a la decoración e madera que le da calidez al espacio y que incorpora en la zona lateral un jacuzzi que invita al relax y descanso con hamacas ligeras de textil y madera.
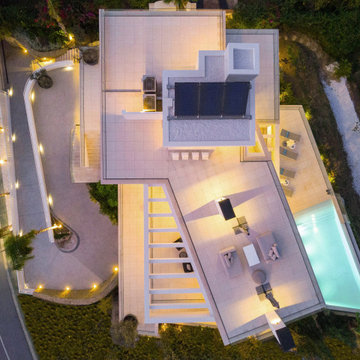
Este proyecto tenía la dificultad de una parcela con mucha pendiente, lo que llevó a priorizar el tamaño de las terrazas dado que no quedó demasiada superficie para un jardín. Está desarrollado en dos plantas y un sótano, donde hay un spa con piscina cubierta.
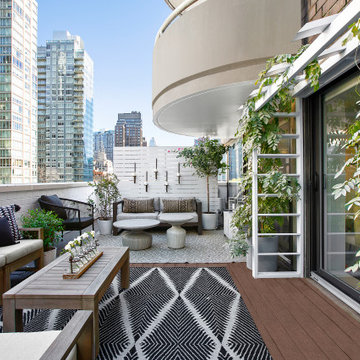
This client had a blank slate when we arrived. The floating white wall was built to conceal the HVAC units behind, and provide a backdrop for one of the two lounge areas. As a big entertainer and 900 square feet to work with, we were able to carve out two lounge areas, a full dining area, and a BBQ area on this terrace. The pergola was built to have the wisteria climb over time, and is the first thing you see when you walk in the apartments front door. Living in a city makes it hard to feel connected to nature, so this was was a small way of bringing the feeling of nature to the big city, every time she walked into her home.
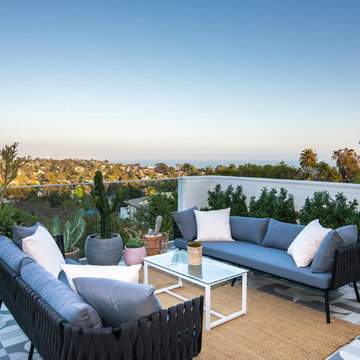
This beach chic farmhouse offers sensational ocean views spanning from the tree tops of the Pacific Palisades through Santa Monica.
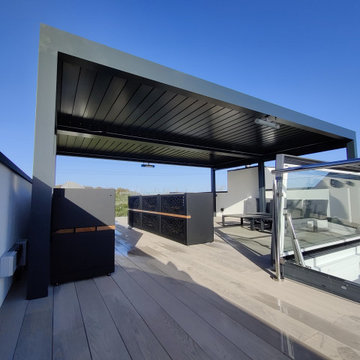
The beautiful and modern holiday home near Dorchester features our pergola to the rooftop terrace that provides stunning views. The bespoke pergola was designed and engineered to span to the full width over the outdoor kitchen and provide shelter from rain, wind and the sun. It features rotating louvres along with perimeter LED lighting, vertical tension blinds and external heaters, all of which are manually operated via remote.
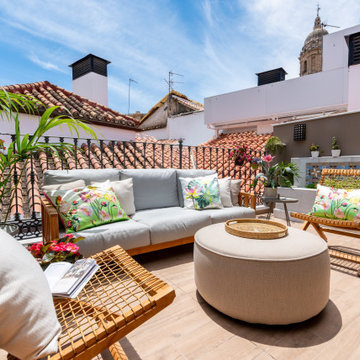
Por último, a través de una escalera interior accedemos a una terraza privada con vistas a la espléndida catedral de Málaga…
Es un espacio mágico, aislado en el centro de Málaga, con sus típicas macetas de plantas mediterráneas y olor a aromáticas, en el que oímos el rumor del agua de la fuente, y nos envuelve una paz nos invita a quedarnos para siempre en este maravilloso lugar…
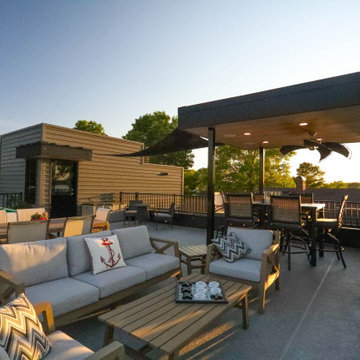
The party is here! A spectacular place to catch the rays during the day and an amazing place to party at night.
This rooftop deck has everything you could need to throw a first class lake party. Wet bar with a front row seat to the lake and plenty of room to sit or stand.
General Contracting by Martin Bros. Contracting, Inc.; Architectural Design by Helman Sechrist Architecture; Interior Design by Homeowner; Photography by Marie Martin Kinney.
Images are the property of Martin Bros. Contracting, Inc. and may not be used without written consent.
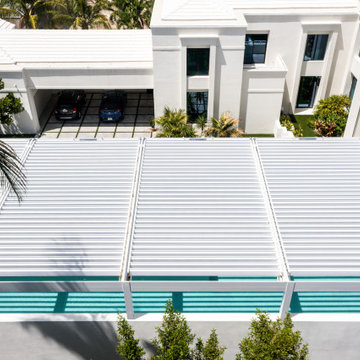
Product Choice
Product: R-Blade Pergola
Size: Size: 81’ x 21’ 9” (1,643 Sq Ft)
Options: Motorization, Embedded LED lights, Custom support columns
Color: Custom Match – SW Alabaster White
Benefits: Adjustable pergola roof creating shade for pool deck and lap pool
This luxurious home boasts a stunning courtyard and captivating columns that draw inspiration from classic European architecture. Perched atop the house is a rooftop pool deck with breathtaking views of the surrounding landscape. However, the intense heat of the sun during the day made the area uncomfortably hot for relaxation and entertainment. The ingenious solution was to install a pergola pool cover that seamlessly blends with the home's refined aesthetic, providing shade and rain protection. Now, this rooftop oasis is the perfect place to unwind and enjoy the outdoors in style.
Large Rooftop Deck Design Ideas
9
