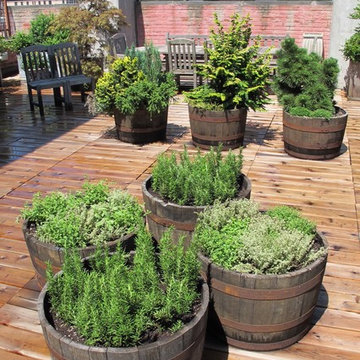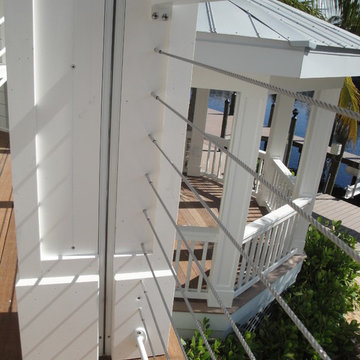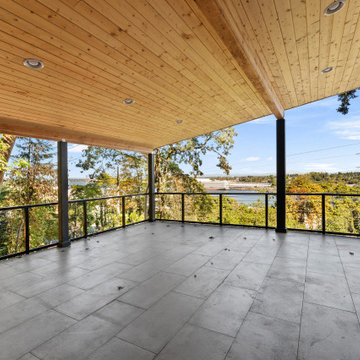Large Rooftop Deck Design Ideas
Refine by:
Budget
Sort by:Popular Today
141 - 160 of 3,516 photos
Item 1 of 3
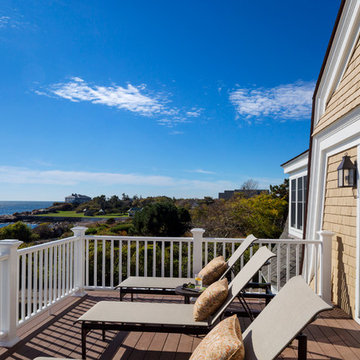
This Oceanside home, built to take advantage of majestic rocky views of the North Atlantic, incorporates outside living with inside glamor.
Sunlight streams through the large exterior windows that overlook the ocean. The light filters through to the back of the home with the clever use of over sized door frames with transoms, and a large pass through opening from the kitchen/living area to the dining area.
Retractable mosquito screens were installed on the deck to create an outdoor- dining area, comfortable even in the mid summer bug season. Photography: Greg Premru
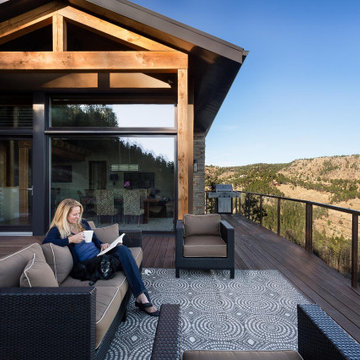
Zola's high performance European windows offer expansive views of Sunshine Canyon.
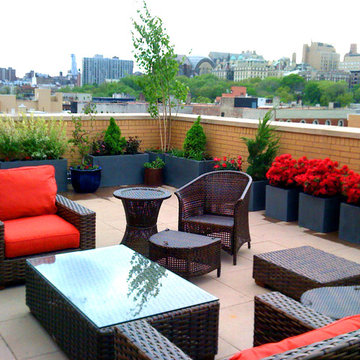
Stylish, contemporary NYC roof garden terrace design on a Harlem rooftop complete with plants, planters, comfortable outdoor furnishings, and a great view. Read more about this garden on my blog, www.amberfreda.com.
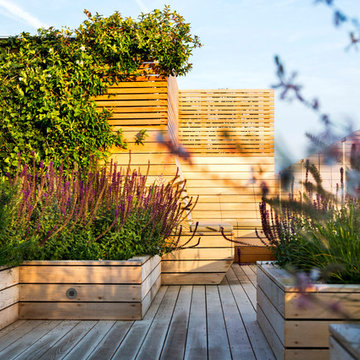
This is a larger roof terrace designed by Templeman Harrsion. The design is a mix of planted beds, decked informal and formal seating areas and a lounging area.
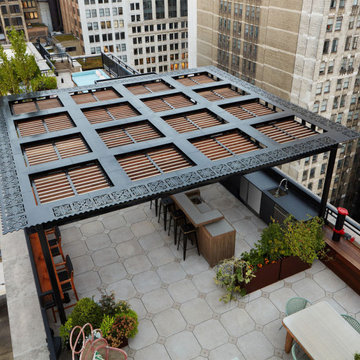
Rooftopia developed and built a truly one of a kind rooftop paradise on two roof levels at this Michigan Ave residence. Our inspiration came from the gorgeous historical architecture of the building. Our design and development process began about a year before the project was permitted and could begin construction. Our installation teams mobilized over 100 individual pieces of steel & ipe pergola by hand through a small elevator and stair access for assembly and fabrication onsite. We integrated a unique steel screen pattern into the design surrounding a loud utility area and added a highly regarded product called Acoustiblok to achieve significant noise reduction. The custom 18 foot bar ledge has 360° views of the city skyline and lake Michigan. The luxury outdoor kitchen maximizes the options with a built in grill, dishwasher, ice maker, refrigerator and sink. The day bed is a soft oasis in the sea of buildings. Large planters emphasize the grand entrance, flanking new limestone steps and handrails, and soften the cityscape with a mix of lush perennials and annuals. A small green roof space adds to the overall aesthetic and attracts pollinators to assist with the client's veggie garden. Truly a dream for relaxing, outdoor dining and entertaining!
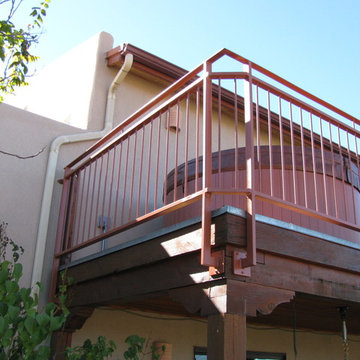
Custom steel deck railing for an Albuquerque residence.
"I've had 2 jobs done by Pascetti, steel railings on a 2nd story deck and steel railings on a deck that hangs over an arroyo. In both instances the estimate appointment was on time and the estimate was priced fairly, and usually lower than others I had. These guys are so busy (b/c they are so good and fair) that the hardest part of working with them is timing....you might have to wait a couple of months B4 they can get to your job. But once they get to your property they are completely prepared, all of the materials are ready, the installation crew is incredibly fast and hard working, they finish the job in a timely manner (half a day in both of my installations), and the final product is the best it can be: high quality and installed perfectly. I can't say enough good things about this group. Oh, by the way, they answer emails and when dealing on the phone with scheduling or accounting they are friendly, easy to work with, efficient." - Don D., Homeowner
Working with architects and designers at the initial design stage or directly with homeowners, Pascetti Steel will make the entire process from drawings to installation seamless and hassle free. We plan safety and stability into every design we make, the railings and hardware are fabricated to be strong, durable and visually appealing. Choose from a variety of styles including cable railing, glass railing, hand forged and custom railing. We also offer pre-finished aluminum balcony railing for hotels, resorts and other commercial buildings.
We can ship pre-finished railing to any location, complete with all the hardware and installation recommendations. We'll work from your drawings or we can create a design for you. Choose from a variety of styles to fit any architecture. Finishes include chemical treatments, paint, and a wide range of powder coating colors.
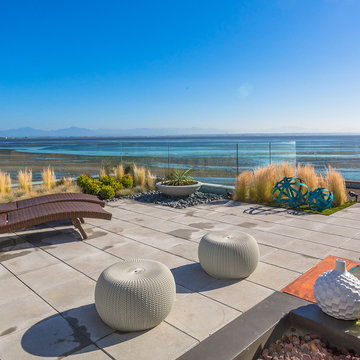
Modern concrete and steel construction with rubber fibreglass seamless roofing material on prime waterfront unobstructed 360 degree views. Home has three green living roofs with a private green roof perched out at rear of the home to take advantage of breath taking views of the entire back yard, mountain ranges and ocean water. Green roof spans 40 ft x 30 ft and grows 10 varieties of evergreen ornamental grasses along with succulent garden. Concrete pavers along side of Brazillian hardwood decking and black decorative rocks create the hardscape around the planted areas. Tempered glass railing around entire deck and seawall maximize the viewing area give the home a clean look. Full lounging area and wood modular seating around metal and concrete fire table for the cool nights. Enjoy the sounds and site of the waves lapping on the beach.
John Bentley Photgraphy
John Bentley Photography - Vancouver
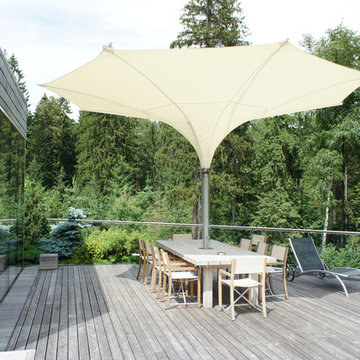
Генеральный директор: Мочалов И.В.
ГИП: Милевская С.С.
Ландшафтный архитектор: Аваева Ю.Ю.
Ландшафтный архитектор: Блохин Ю.Н.
Ландшафтный архитектор: Бибикова Н.Г.
Инженер-конструктор: Тонкой А.И.
Инженер садово-паркового
строительства: Сафиуллин И.Ш.
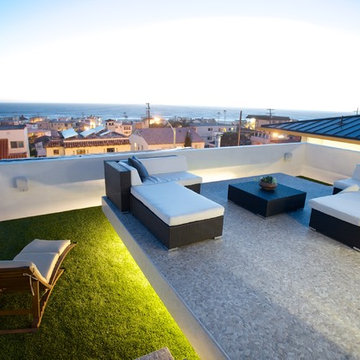
Rooftop deck view at sunset. Thoughtfully designed by Steve Lazar. DesignBuildbySouthSwell.com
Photography by Joel Silva
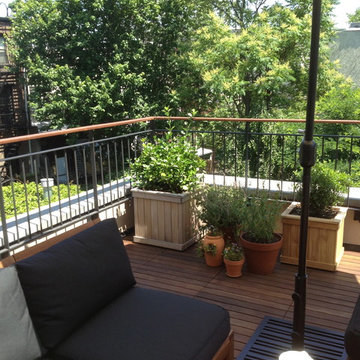
Please see this Award Winning project in the October 2014 issue of New York Cottages & Gardens Magazine: NYC&G
http://www.cottages-gardens.com/New-York-Cottages-Gardens/October-2014/NYCG-Innovation-in-Design-Winners-Kitchen-Design/
It was also featured in a Houzz Tour:
Houzz Tour: Loving the Old and New in an 1880s Brooklyn Row House
http://www.houzz.com/ideabooks/29691278/list/houzz-tour-loving-the-old-and-new-in-an-1880s-brooklyn-row-house
Photo Credit: Lorraine Bonaventura
Large Rooftop Deck Design Ideas
8
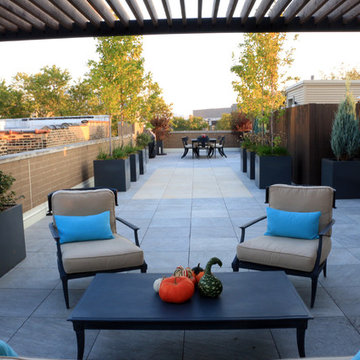
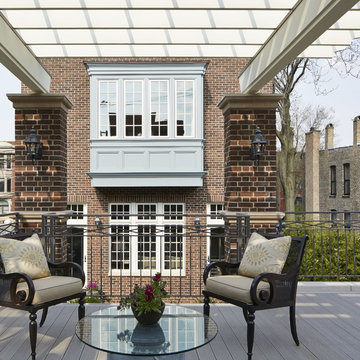
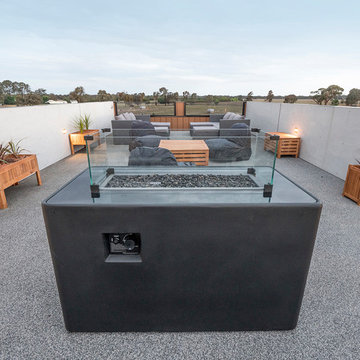
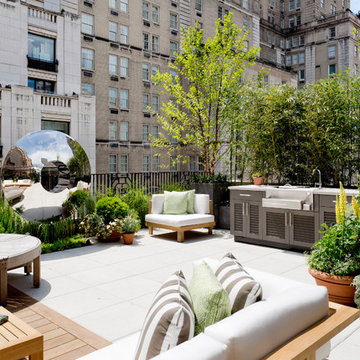
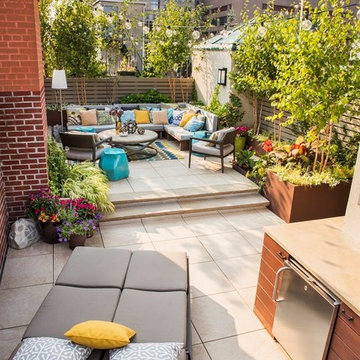
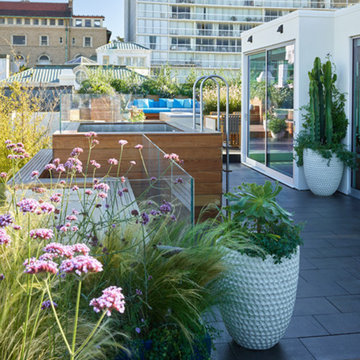
![Miller [ New Award Winning Modern Home ]](https://st.hzcdn.com/fimgs/d371a7950c1aa6db_4958-w360-h360-b0-p0--.jpg)
