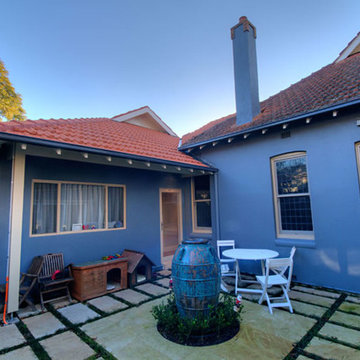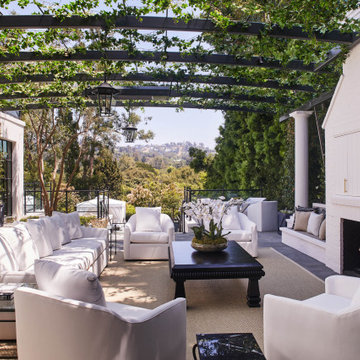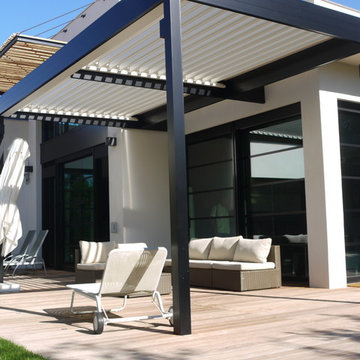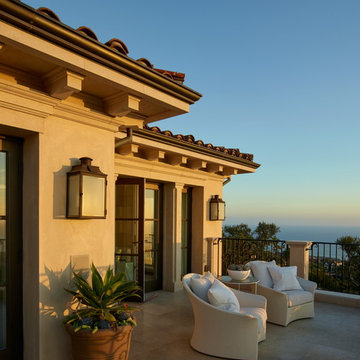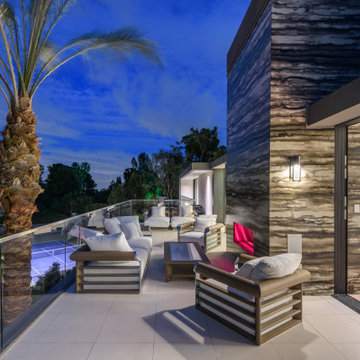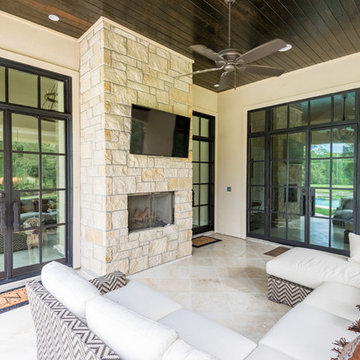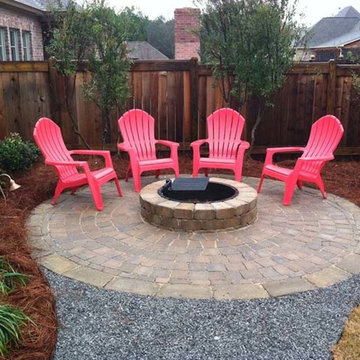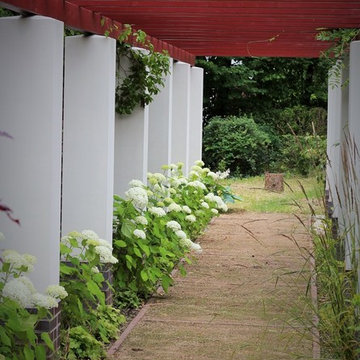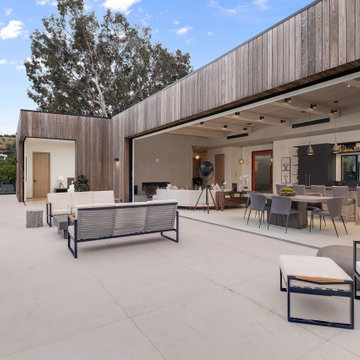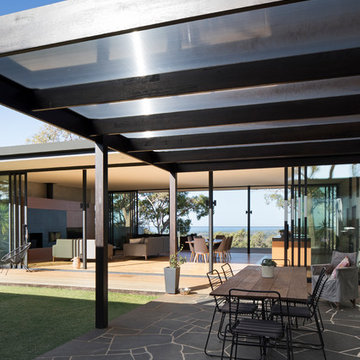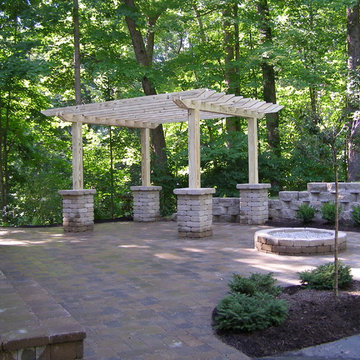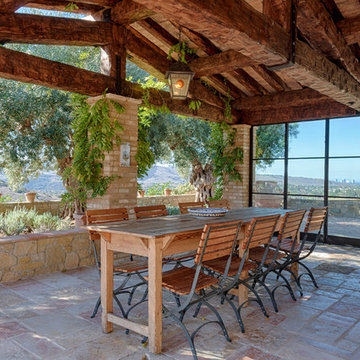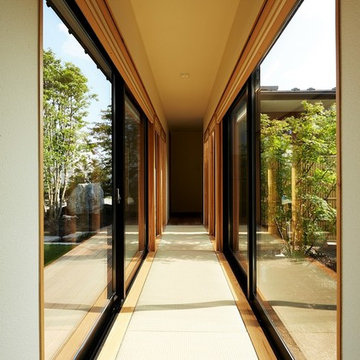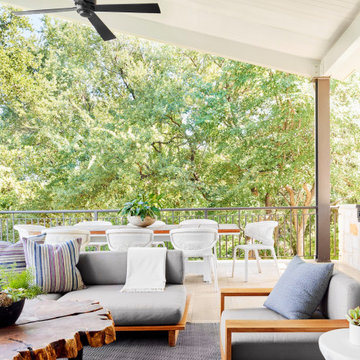Large Side Yard Patio Design Ideas
Refine by:
Budget
Sort by:Popular Today
161 - 180 of 1,380 photos
Item 1 of 3
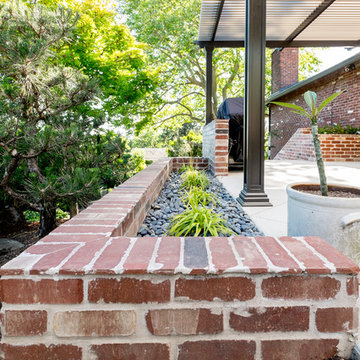
Brick-veneered planters line the new concrete patio where a large deck once was. Slimbrick was used over concrete foundation for lower cost alternative to traditional brick that is also more seismically stable. Mechanical overhead awning.
Nathan Williams, Van Earl Photography www.VanEarlPhotography.com
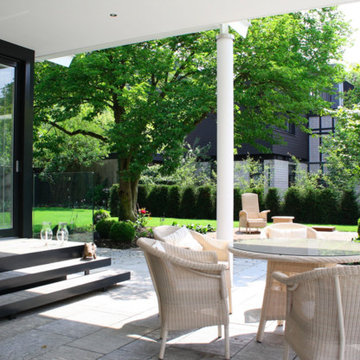
Auftrag: Komplette Umgestaltung des Wohnhauses aus den 70er-Jahren und dieses durch einen großzügig bemessenen Wintergarten zu ergänzen.
„Jetzt möchte ich ein modernes Haus.“
Sämtliche Bereiche wurden detailliert geplant und gestaltet. Die Atmosphäre und das Ambiente des Hauses werden getragen von dem Kontrast zwischen der gesammelten Kunst und Antiquitäten sowie der klaren und sachlichen Formensprache des Innenausbaus, der losen Möblierung und der Beleuchtung.
Das Material der umfassenden Bauteile ist reduziert auf Naturstein, Holz, Lack, glatt gespachtelte Wände, Edelstahl und Glas, in weitgehend neutralen, naturbelassenen Tönen. Stoffliche Elemente sind edel in ihrer Textur und reichen von Naturtönen bis Anthrazit. Einzige Farbträger sind der hellgrüne „Paravent“ in der Küche zur Integration von Glasvitrine und Glasschiebetür sowie die türkisfarbenen Bezugsstoffe der Stühle im Speisebereich.
Die Technik des Hauses wurde mit einem Bussystem erweitert. Die abgehängte Decke integriert alle Elemente der Beleuchtung, Audiobeschallung und Brandmeldeanlage. Eingebettet wurde das Haus in eine neugestaltete Gartenanlage. Innen und Aussen bilden durch fließende Übergänge eine perfekte Symbiose.
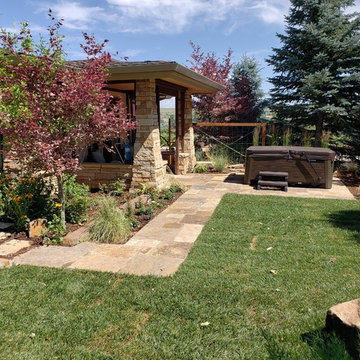
The homeowners were considering several spots around their property to put in a new hot tub. The best location was off the master bedroom, but large heavy slabs of flagstone and tired ornamental grasses did not scream 'sanctuary space for soaking'. By clearing out the awkward slabs and installing a linear cut patio and walkway, the hot tub destination is fully integrated into the landscape. A matching side yard patio for outdoor dining, continues the building material cohesiveness on the south side.
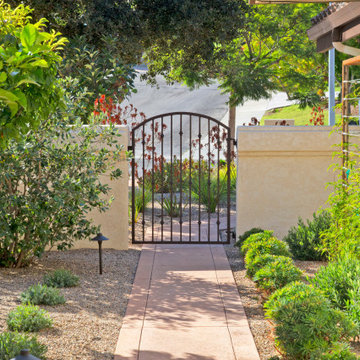
The landscape around this Mediterranean style home was transformed from barren and unusable to a warm and inviting outdoor space, cohesive with the existing architecture and aesthetic of the property. The front yard renovation included the construction of stucco landscape walls to create a front courtyard, with a dimensional cut flagstone patio with ground cover joints, a stucco fire pit, a "floating" composite bench, an urn converted into a recirculating water feature, landscape lighting, drought-tolerant planting, and Palomino gravel. Another stucco wall with a powder-coated steel gate was built at the entry to the backyard, connecting to a stucco column and steel fence along the property line. The backyard was developed into an outdoor living space with custom concrete flat work, dimensional cut flagstone pavers, a bocce ball court, horizontal board screening panels, and Mediterranean-style tile and stucco water feature, a second gas fire pit, capped seat walls, an outdoor shower screen, raised garden beds, a trash can enclosure, trellis, climate-appropriate plantings, low voltage lighting, mulch, and more!
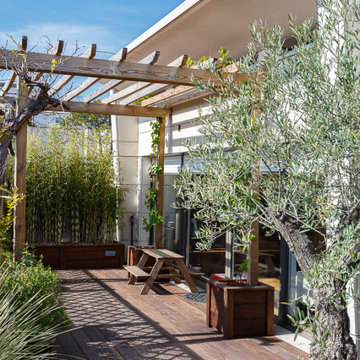
L'objectif de la rénovation de ce duplex était de réaménager l'espace et de créer des menuiseries sur mesure pour le rendre plus fonctionnel.
Le nouveau parquet massif en chêne naturel apporte de la chaleur dans les pièces de vie.
La nouvelle cuisine, lumineuse, s'ouvre maintenant sur le séjour. Un îlot central dinatoire a été réalisé pour plus de convivialité.
Dans la chambre parentale, nous avons conçu une tête de lit graphique en noyer qui donne du caractère à la pièce.
Esthétique et pratique, le nouvel escalier en chêne intègre des rangements astucieux !
A l'étage, la pièce maitresse du salon d'été est son meuble TV sur mesure, tout en contraste avec ses façades noires et sa niche en bois.
Le résultat : un duplex modernisé et fonctionnel !
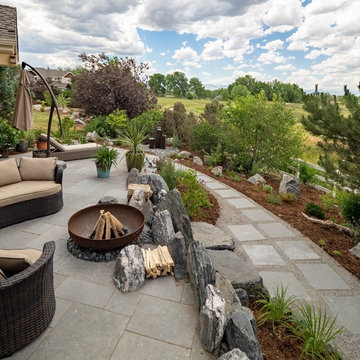
If you prefer to build your own fire (instead of flicking on a switch for gas), ask your landscape designer to incorporate a metal bowl fire pit instead. The homeowners wanted to enjoy their mountain vistas more, but did not have a dedicated place to do this outside. The side yard provided ample area to create a new patio space out of Indian Bluestone pavers and black granite boulders. The metal bowl has ventilation holes and was set on Mexican pebbles by the cutout in the patio. This keeps it safe and intentional, and reduced the cost considerably over a gas-line version.
Large Side Yard Patio Design Ideas
9
