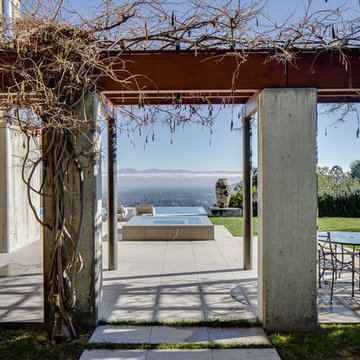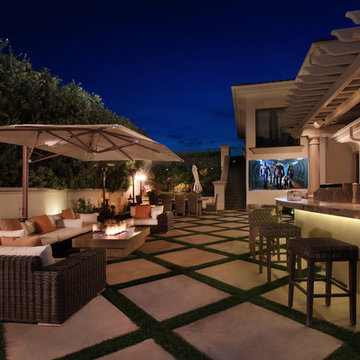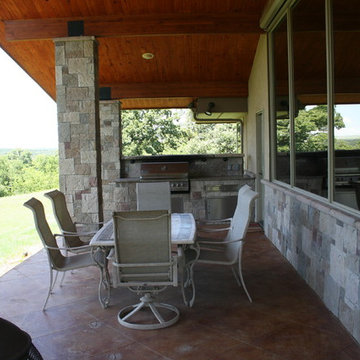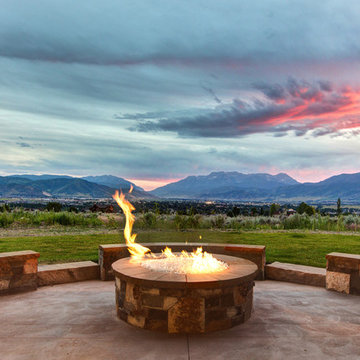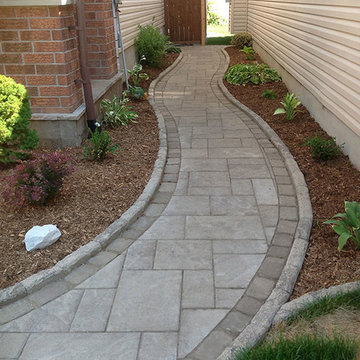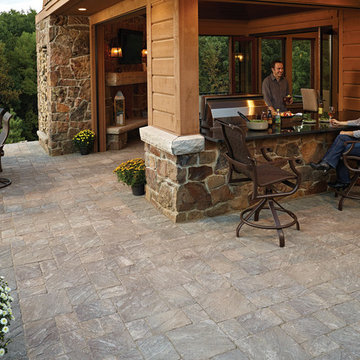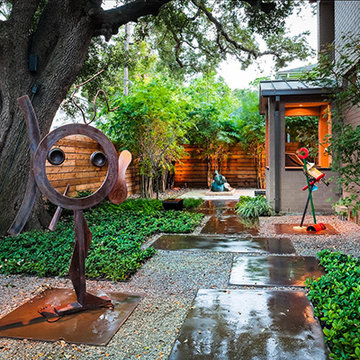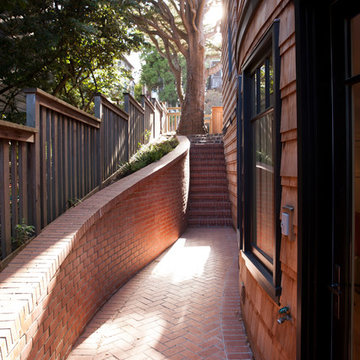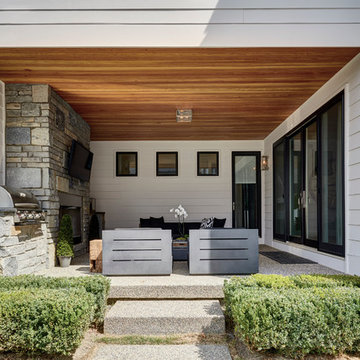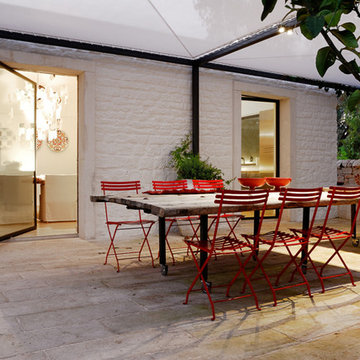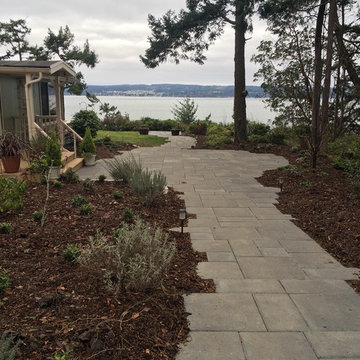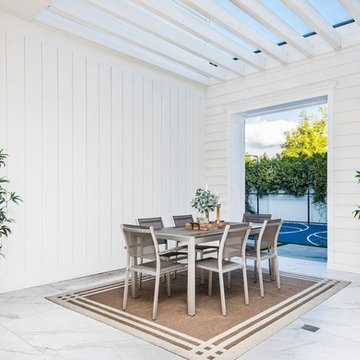Large Side Yard Patio Design Ideas
Refine by:
Budget
Sort by:Popular Today
221 - 240 of 1,380 photos
Item 1 of 3
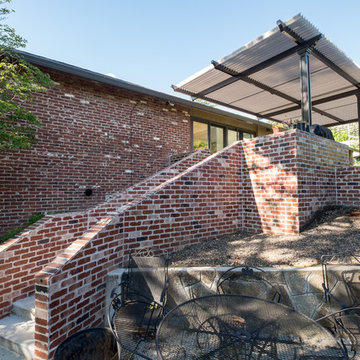
Brick-veneered planters line the new concrete patio where a large deck once was. Slimbrick was used over concrete foundation for lower cost alternative to traditional brick that is also more seismically stable.
Stairs leading down to backyard.
Nathan Williams, Van Earl Photography www.VanEarlPhotography.com
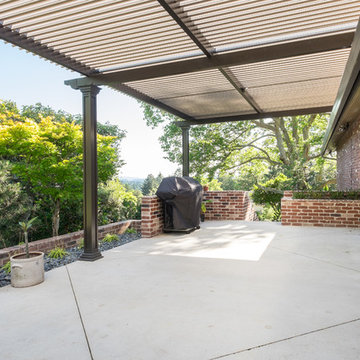
Brick-veneered planters line the new concrete patio where a large deck once was. Slimbrick was used over concrete foundation for lower cost alternative to traditional brick that is also more seismically stable.
Nathan Williams, Van Earl Photography www.VanEarlPhotography.com
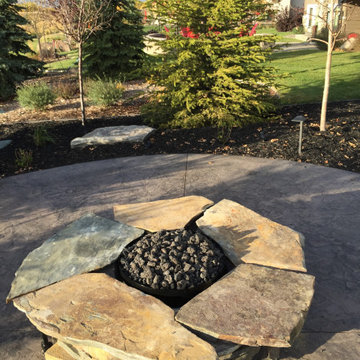
In keeping with the natural theme, given the beautiful native surroundings, our client wanted to utilize all natural rock for the step stones and slab steps as well as the custom natural gas fire pit feature in the back yard. We added accent boulders and landscape lighting as well as concrete edger for ease of maintenance. Well placed plantings and great color really make the yard pop and add tons of curb appeal.
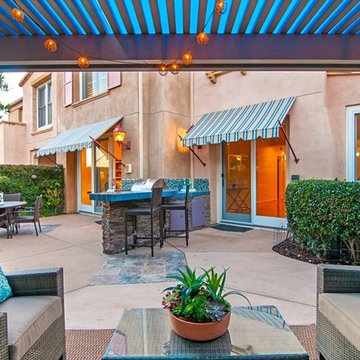
The patio features an ocean view with wonderful breezes and has plenty of room under a covered pergola to sit and enjoy the weather, a build-in bar, large built-in fireplace and more room for dining.
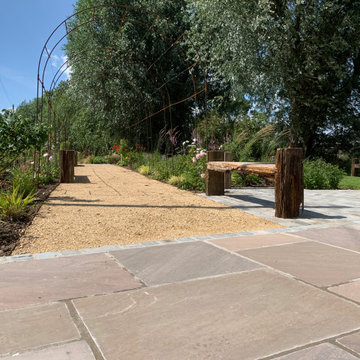
Traditional mixed size riven Raj Green sandstone paving forms the main paving and entertaining area.
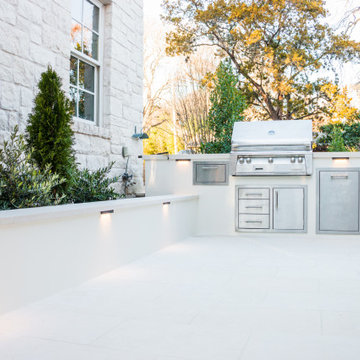
This young family came to us looking to transform their yard into an area where they could easily entertain their guests. They were looking to add a seamless wraparound patio that meshed with the look of their existing home and garage. Concrete was chosen as the base of the patio, and was then topped with limestone slabs. A short retaining wall was added along the edge of the patio in the back to give the space more definition. Raised planters along the garage and a custom outdoor kitchen extend their living space to the outdoors. The designer chose to add lighting along the edge of the retaining wall giving the space a low, warm blanket of light. Bougainvillea was planted along the garage climbing upwards, providing a pop of color against the light coloring of the home. Holly trees were chosen to line the backyard fence, as well as the side yard along the street. This helped to provide a green wall of privacy and soften the stone facade.
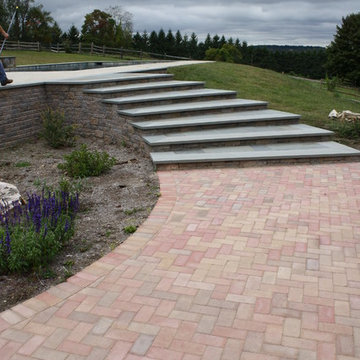
EP Henry retaining wall and steps capped with thermal cut bluestone. EP Henry Historic Brickstone in a Herringbone Pattern. Bluestone capped steps leading up to the pool area.
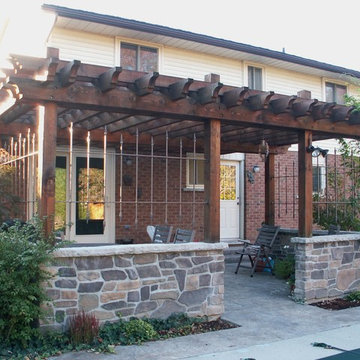
This heavy wood pergola structure provides a shaded dinning area off the pool.
Large Side Yard Patio Design Ideas
12
