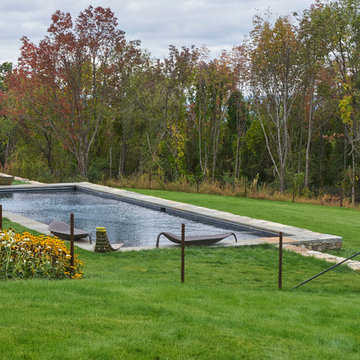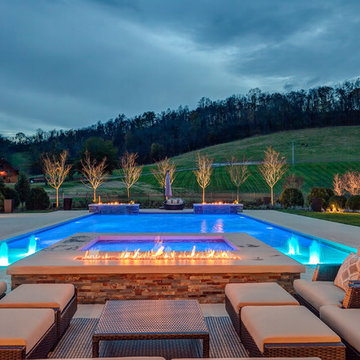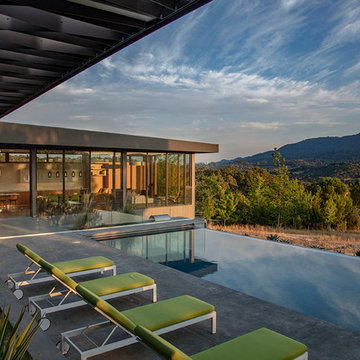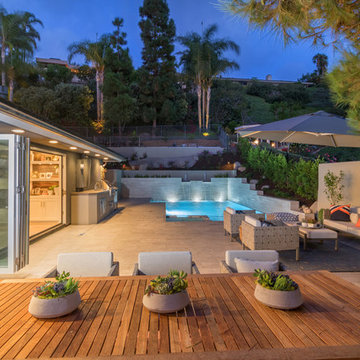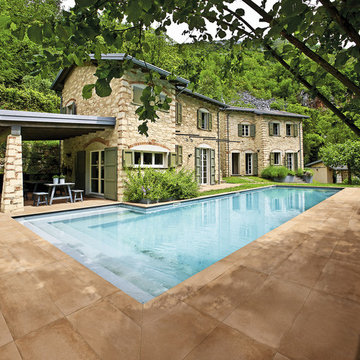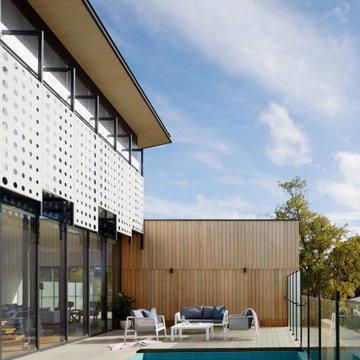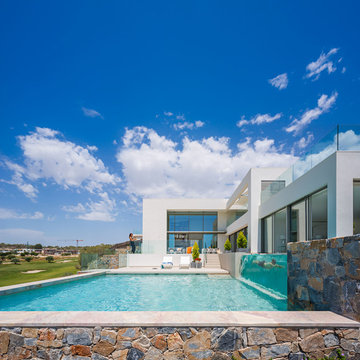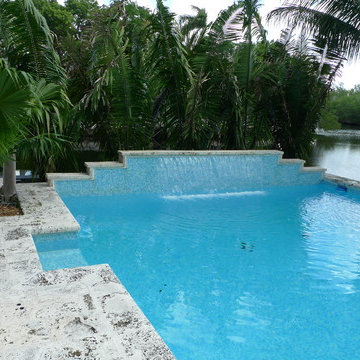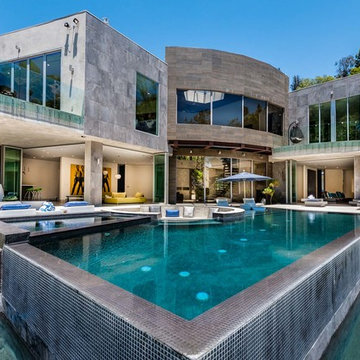Large Side Yard Pool Design Ideas
Refine by:
Budget
Sort by:Popular Today
181 - 200 of 1,101 photos
Item 1 of 3
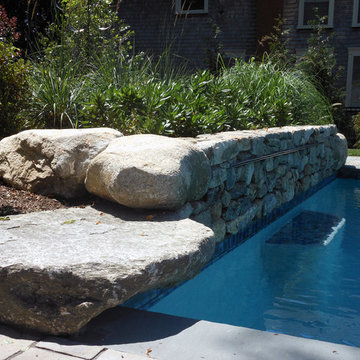
Large boulders were hand selected to visually end the water wall and be used for the jumping rocks.
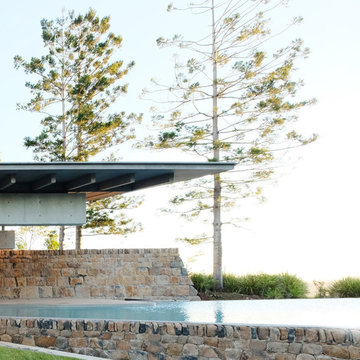
A former dairy property, Lune de Sang is now the centre of an ambitious project that is bringing back a pocket of subtropical rainforest to the Byron Bay hinterland. The first seedlings are beginning to form an impressive canopy but it will be another 3 centuries before this slow growth forest reaches maturity. This enduring, multi-generational project demands architecture to match; if not in a continuously functioning capacity, then in the capacity of ancient stone and concrete ruins; witnesses to the early years of this extraordinary project.
The project’s latest component, the Pavilion, sits as part of a suite of 5 structures on the Lune de Sang site. These include two working sheds, a guesthouse and a general manager’s residence. While categorically a dwelling too, the Pavilion’s function is distinctly communal in nature. The building is divided into two, very discrete parts: an open, functionally public, local gathering space, and a hidden, intensely private retreat.
The communal component of the pavilion has more in common with public architecture than with private dwellings. Its scale walks a fine line between retaining a degree of domestic comfort without feeling oppressively private – you won’t feel awkward waiting on this couch. The pool and accompanying amenities are similarly geared toward visitors and the space has already played host to community and family gatherings. At no point is the connection to the emerging forest interrupted; its only solid wall is a continuation of a stone landscape retaining wall, while floor to ceiling glass brings the forest inside.
Physically the building is one structure but the two parts are so distinct that to enter the private retreat one must step outside into the landscape before coming in. Once inside a kitchenette and living space stress the pavilion’s public function. There are no sweeping views of the landscape, instead the glass perimeter looks onto a lush rainforest embankment lending the space a subterranean quality. An exquisitely refined concrete and stone structure provides the thermal mass that keeps the space cool while robust blackbutt joinery partitions the space.
The proportions and scale of the retreat are intimate and reveal the refined craftsmanship so critical to ensuring this building capacity to stand the test of centuries. It’s an outcome that demanded an incredibly close partnership between client, architect, engineer, builder and expert craftsmen, each spending months on careful, hands-on iteration.
While endurance is a defining feature of the architecture, it is also a key feature to the building’s ecological response to the site. Great care was taken in ensuring a minimised carbon investment and this was bolstered by using locally sourced and recycled materials.
All water is collected locally and returned back into the forest ecosystem after use; a level of integration that demanded close partnership with forestry and hydraulics specialists.
Between endurance, integration into a forest ecosystem and the careful use of locally sourced materials, Lune de Sang’s Pavilion aspires to be a sustainable project that will serve a family and their local community for generations to come.
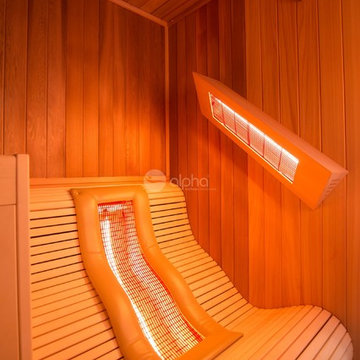
Alpha Wellness Sensations is a global leader in sauna manufacturing, indoor and outdoor design for traditional saunas, infrared cabins, steam baths, salt caves and tanning beds. Our company runs its own research offices and production plant in order to provide a wide range of innovative and individually designed wellness solutions.
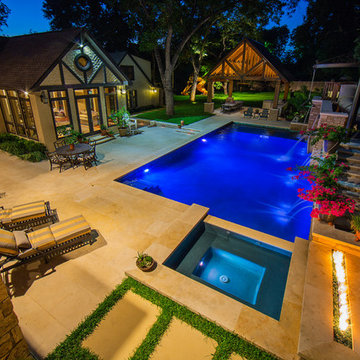
This pool has a something for everyone. You can relax on the tanning shelf or sit in the spa. For the kid in you there is a water slide and a custom steam punk tree swing to splash off on. When you are done swinging there is a elegant pavilion with an outdoor kitchen and dinning area. And to take the worries away about missing your favorite program they have two outdoor tv's. Photography by Vernon Wentz of Ad Imagery.
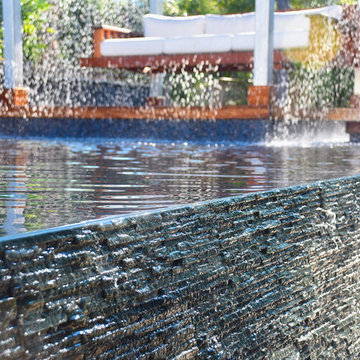
Water spills over the infinity edge on the long side of the pool. Water flows down the rock wall and into grating on the deck below.
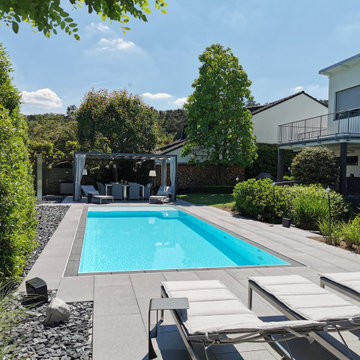
NIVEKO Polystone Überlaufbecken 10 x 3,5 x 1,5 m in weiß
mit Lounge und anschließender Treppe. Unterflurrollladen im Rucksackschacht mit inegrierter Binder Turbinenschwimmanlage. Rinnensteine Granit schwarz.
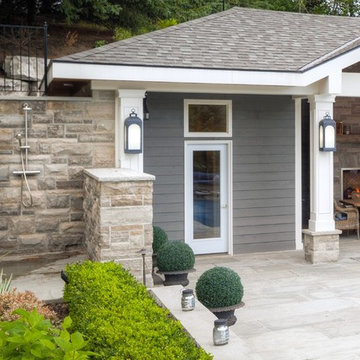
As the cabana is integrated right into the hillside, the concrete wall across the back is an integral part of the foundation. One of the ultimate luxury features is an outdoor shower, this one is semi-private with a shoulder height wall positioned along one side.
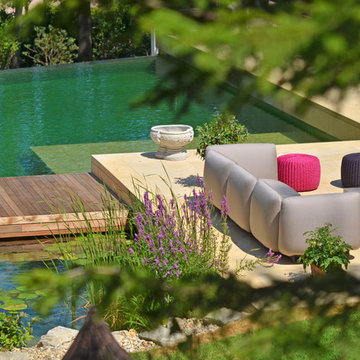
The owner converted the formerly listed mansion in a suburban district of Vienna with great attention to detail. From the outset, a Natural Pool was planned on this property that which was completely redesigned. A guest or bath house was also built and the natural pool is situated between this and the main house: it is over 341m². Tasteful details such as a stone plateau for entry and stepping stones that appear to be floating weightlessly on the water surface, give the pool a very special appeal. An inviting landscape of several areas for resting and sun bathing with elegant seating and sun beds rounds off the stunning location.
BIOTOP Landschaftsgestaltungs GmbH
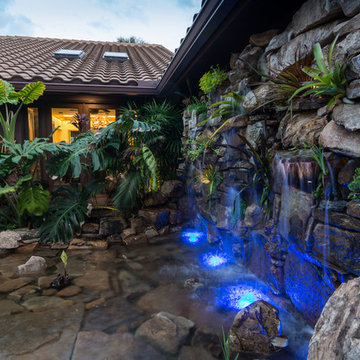
The grand stone veneer wall gives way to an entrance of equal luxury, a pathway of Ipe wood decking crosses a stream, babbling between two flowing water walls, through exotic tropical landscaping to welcome you home. Photo: Geza Darrah
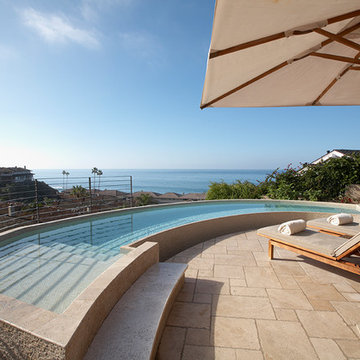
Custom curved infinity pool in private deck/patio area overlooking Laguna Beach. Pool mosaic tilework by Ann Sacks.
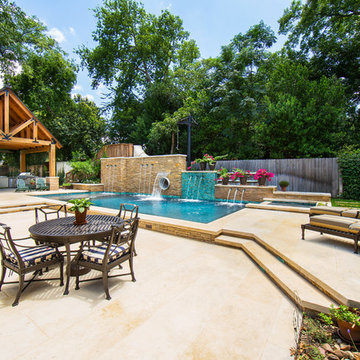
This pool has a something for everyone. You can relax on the tanning shelf or sit in the spa. For the kid in you there is a water slide and a custom steam punk tree swing to splash off on. When you are done swinging there is a elegant pavilion with an outdoor kitchen and dinning area. And to take the worries away about missing your favorite program they have two outdoor tv's. Photography by Vernon Wentz of Ad Imagery.
Large Side Yard Pool Design Ideas
10
