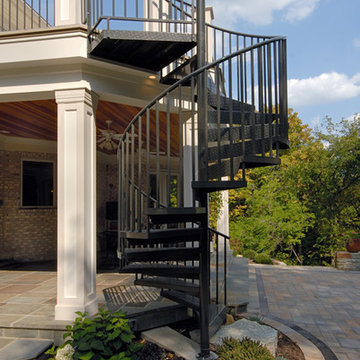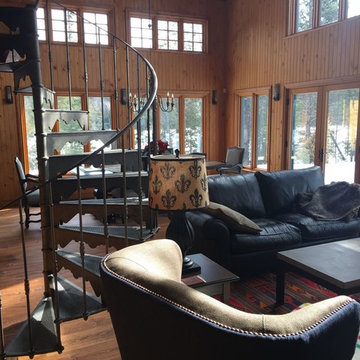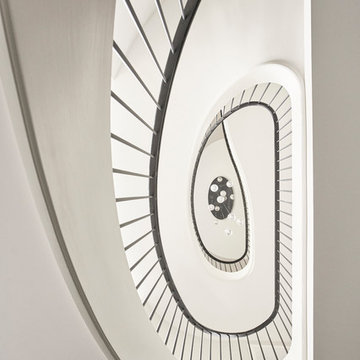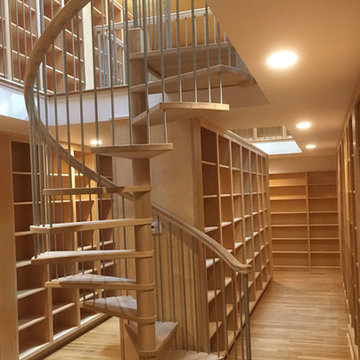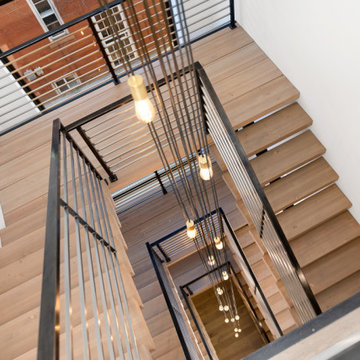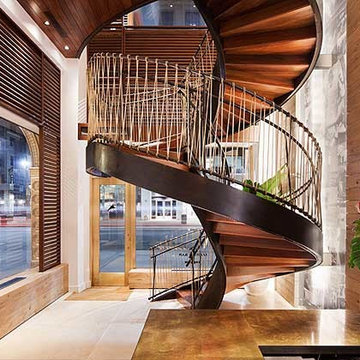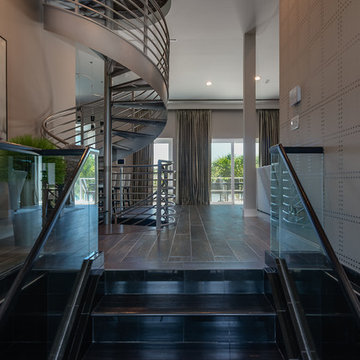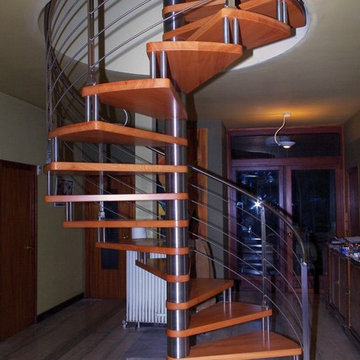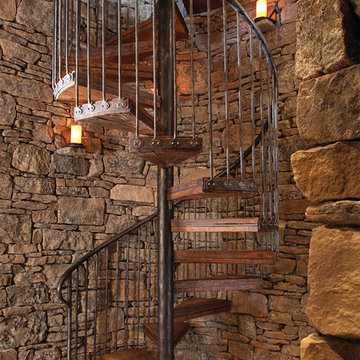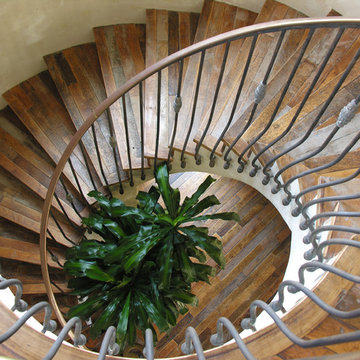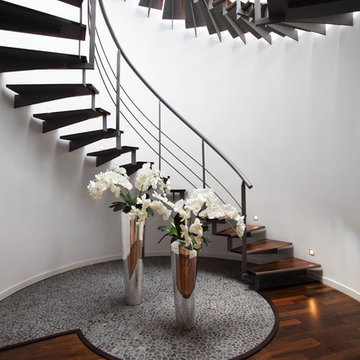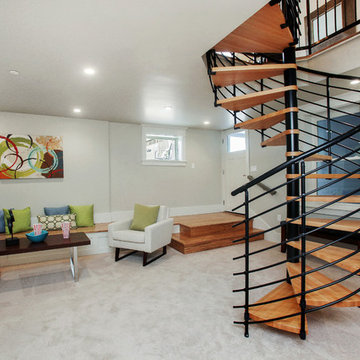Large Spiral Staircase Design Ideas
Refine by:
Budget
Sort by:Popular Today
241 - 260 of 1,515 photos
Item 1 of 3
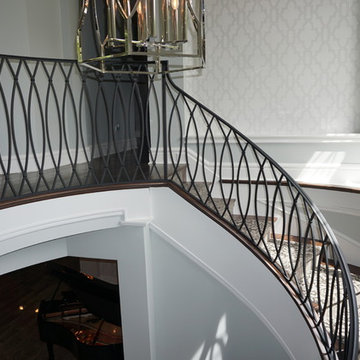
Liberty Emma Lazarus
We had the pleasure of creating this spiral staircase for Dayton, Ohio's custom home builder G.A. White! Take a look at our completed job!
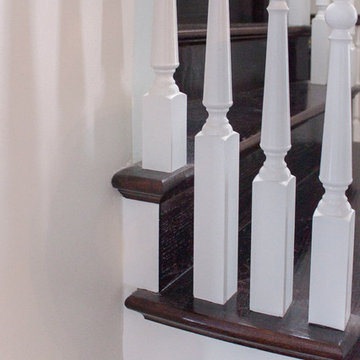
Stunning curved stair system in home with Bull Run Mountain breathtaking views; smooth wood treads and inviting volutes match owners beautiful flooring selection. The massive hand railing system in this staircase complement front doors unique design, and comply with local building codes. Century Stair brought to life owner’s vision; we designed, manufactured and installed the complete spiraling staircase (basement, main level, and second floor).CSC 1976-2020 © Century Stair Company ® All rights reserved.
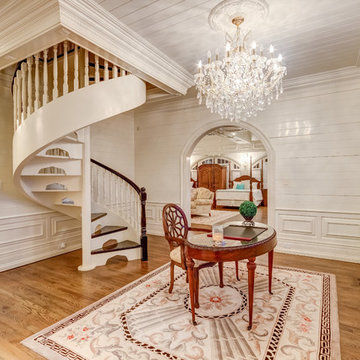
The Ultimate Kentucky Horse Farm Proudly Presents a Sprawling Mansion Complete with Writing Nook Just Outside Master Bedroom! Self-Supporting Spiral Staircase to Second Level Living! Beautiful Chandelier and Bay Window Overlooking Unbelievable Views of the Estate.
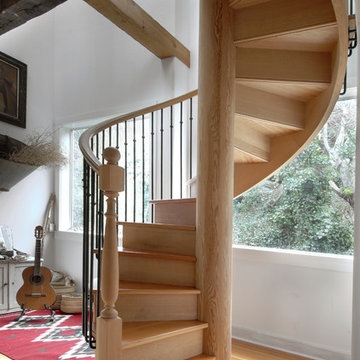
Taking cues from historical references and recreating this 1800’s spiral staircase in this modern home was one of my all time favorite projects. The client was a dream and this brought out such wonderful energy in my craftsmen.
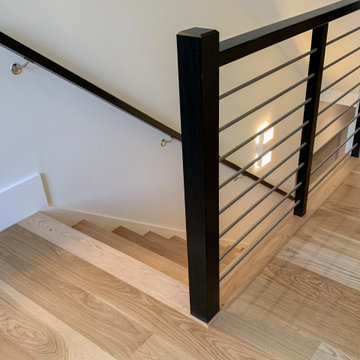
Natural wood handrails and steps (paired with black horizontal rails), invite owners and guess to explore upper and bottom levels of this recently built home; it also features a custom spiral staircase with jet-black metal triangular frames designed to support natural wood steps. CSC 1976-2020 © Century Stair Company. ® All rights reserved.
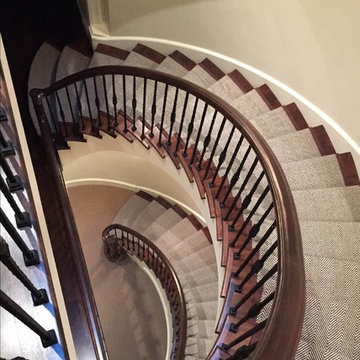
If you love the look of sisal but long for softness, Peter Island Natural is the carpet for you. Handwoven in India of 100% wool, the natural color palette gives the impression of sisal without the rough hand. Choose the tone on tone chevron pattern for a subtle look or the contrasting cream and brown for a bolder pattern.
Peter Island Collection from Kaleen Carpets is available at Home Carpet One, Chicago.
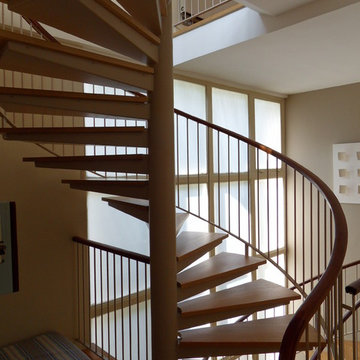
escalier en colimaçon dans l'esprit de l'existant pour accéder au nouvel étage donnant sur la trèmie
jeanmarc moynacq
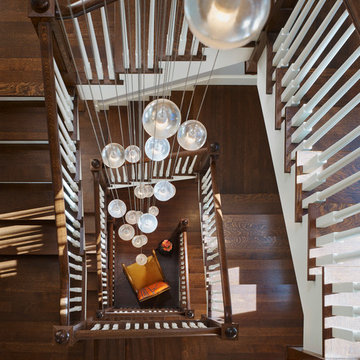
This unique city-home is designed with a center entry, flanked by formal living and dining rooms on either side. An expansive gourmet kitchen / great room spans the rear of the main floor, opening onto a terraced outdoor space comprised of more than 700SF.
The home also boasts an open, four-story staircase flooded with natural, southern light, as well as a lower level family room, four bedrooms (including two en-suite) on the second floor, and an additional two bedrooms and study on the third floor. A spacious, 500SF roof deck is accessible from the top of the staircase, providing additional outdoor space for play and entertainment.
Due to the location and shape of the site, there is a 2-car, heated garage under the house, providing direct entry from the garage into the lower level mudroom. Two additional off-street parking spots are also provided in the covered driveway leading to the garage.
Designed with family living in mind, the home has also been designed for entertaining and to embrace life's creature comforts. Pre-wired with HD Video, Audio and comprehensive low-voltage services, the home is able to accommodate and distribute any low voltage services requested by the homeowner.
This home was pre-sold during construction.
Steve Hall, Hedrich Blessing
Large Spiral Staircase Design Ideas
13
