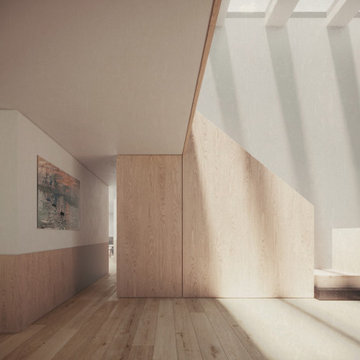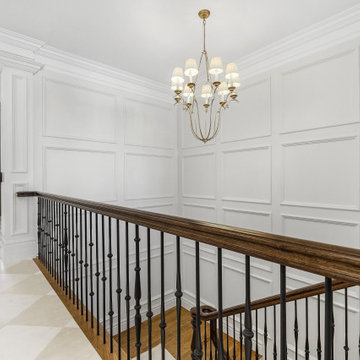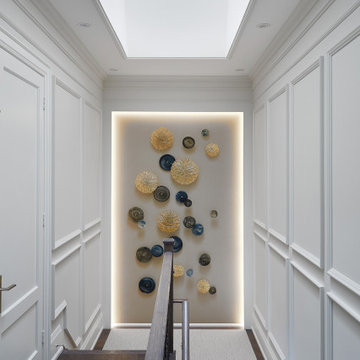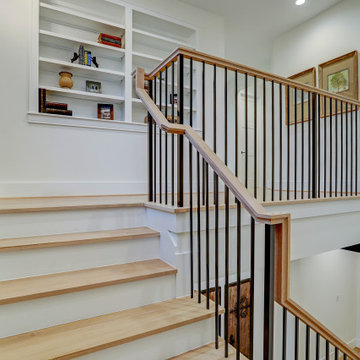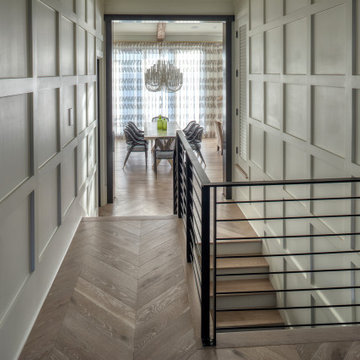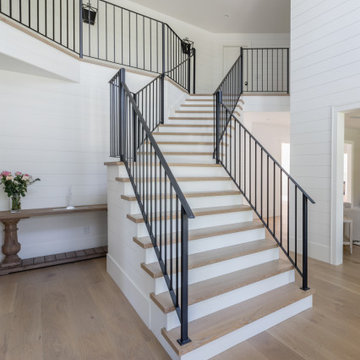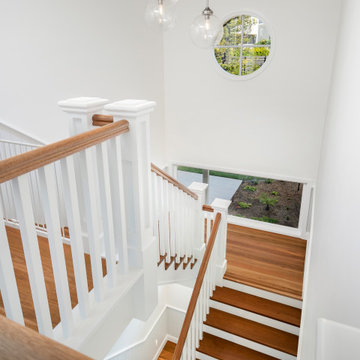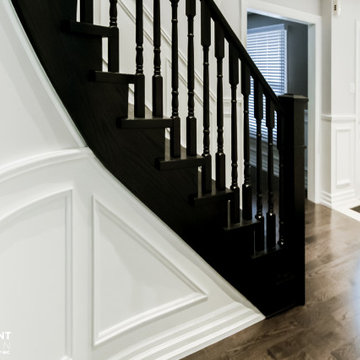Large Staircase Design Ideas with Panelled Walls
Refine by:
Budget
Sort by:Popular Today
101 - 120 of 630 photos
Item 1 of 3
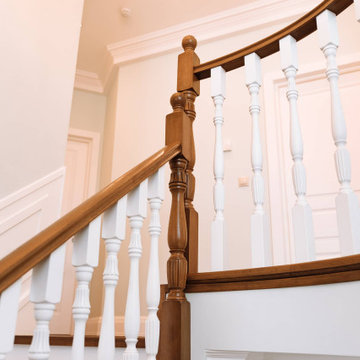
В частном доме в коттеджном поселке Новые Вешки выполнили отделку монолитного основания лестницы деревом дубом и буком в классическом стиле. Из массива дуба выполнены все коричневые элементы лестницы где видна текстура, а стеновые панели по лестнице, балясины и подступенки из массива бука. На такую комбинацию материалов есть несколько весомых причин: 1 - бук лучше тонируется и под эмалью у него совсем не видно текстуры, а 2я причина - это позволяет существенно сэкономить, так как в дубе это получилось бы в 2 раза дороже.
Интересный момент этого проекта - это 5 метров изогнутого поручня балюстрады на втором этаже. Гнутьё поручня без единого стыка - это достаточно кропотливая и ювелирная работа не только в изготовлении, но и в том чтобы его потом смонтировать в доме. От того така работа и не дешевая, но ведь как эффектно и дорого это выглядит в доме.
Ещё один интересный момент этого проекта - это стеновые панели вдоль лестницы. Обычно ставят просто плинтус к ступеням или доску по стене, чтобы закрыть стыки между стеной и ступенью. В некоторых проектах - большего и не требуется, но в таком доме такая большая стена выглядела пустовато, и решили сделать еще и панели по стене. они также выполнены из массива бука под белой эмалью, так что текстуры не видно, и от стены они отличаются своей фактурой и легким блеском.
Цвет ступеней, балясин и поручней подобран 1 в 1 в цвет пола и мебели заказчика. Также лестница покрыта двумя слоями итальянского лака Sayerlack, который защищает от влаги, царапин и мелких повреждений в ходе эксплуатации, а также он противоскользящий.
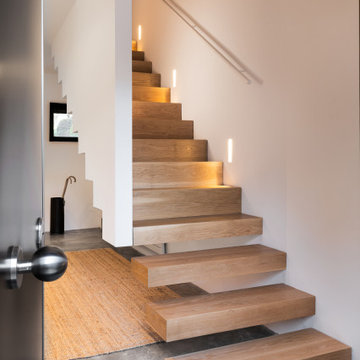
La CASA S es una vivienda diseñada para una pareja que busca una segunda residencia en la que refugiarse y disfrutar de la complicidad que los une.
Apostamos así por una intervención que fomentase la verticalidad y estableciera un juego de percepciones entre las distintas alturas de la vivienda.
De esta forma conseguimos acentuar la idea de seducción que existe entre ellos implementando unos espacios abiertos, que escalonados en el eje vertical estimulan una acción lúdica entre lo que se ve y lo que permanece oculto.
Esta misma idea se extiende al envoltorio de la vivienda que se entiende cómo la intersección entre dos volúmenes que ponen de manifiesto las diferencias perceptivas en relación al entorno y a lo público que coexisten en la sociedad contemporánea, dónde el ver y el ser visto son los vectores principales, y otra más tradicional donde el dominio de la vida privada se oculta tras los muros de la vivienda.
Este juego de percepciones entre lo que se ve y lo que no, es entendido en esta vivienda como una forma de estar en el ámbito doméstico dónde la apropiación del espacio se hace de una manera lúdica, capaz de satisfacer la idea de domesticidad de quién lo habita.
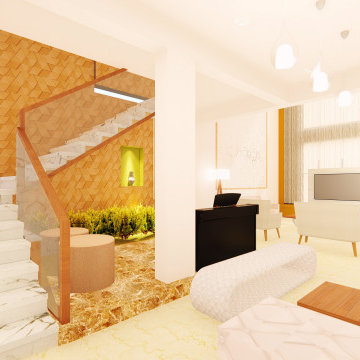
The client had the requirement to place the piano. So we highlighted the space by raising a step and finished it in dark Emperador.
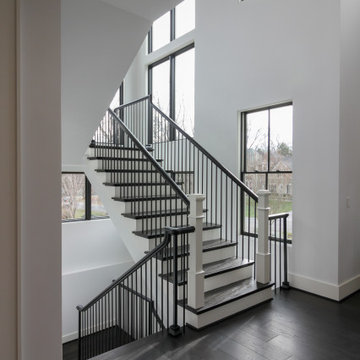
Traditional white-painted newels and risers combined with a modern vertical-balustrade system (black-painted rails) resulted in an elegant space with clean lines, warm and spacious feel. Staircase floats between large windows allowing natural light to reach all levels in this home, especially the basement area. CSC 1976-2021 © Century Stair Company ® All rights reserved.
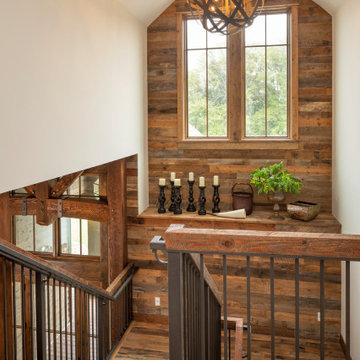
Open stairway with barn wood accents and custom metal railing system
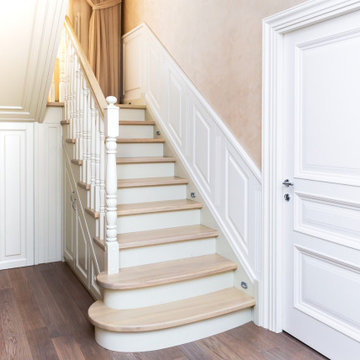
Лестница из массива ясеня со стеновыми панелями и шкафом в подлестничном пространстве.
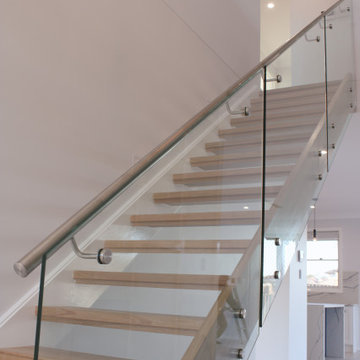
The striking entrance features a large blue door, opening into a void, with beautiful feature pendant lighting and paneled walls. The staircase features floating treads and glass balustrade.
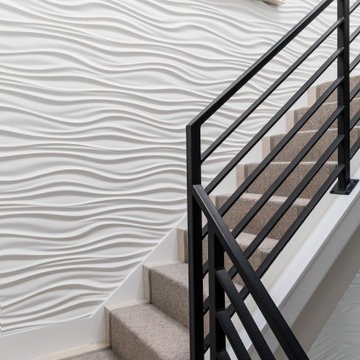
Design Principal: Justene Spaulding
Junior Designer: Keegan Espinola
Photography: Joyelle West
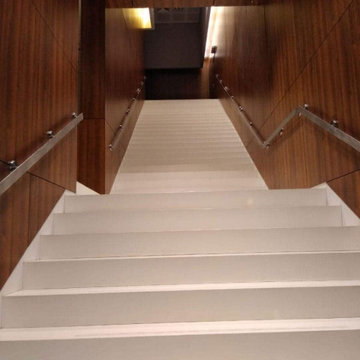
The striking interior wall cladding of this hotel presents the Max Compact Interior panels in two different ambiances. On one hand, the reception area and the breakfast room (in the first floor as an open balcony looking towards the reception area) was all cladded with white panels for both the walls and ceiling.
In all this area, the panels show perforations that allow astonishing backlighting, letting the light emerge from the backspace between the walls and the Max Compact phenolic panels. The result is an effect that mimics galactic space with light beams emerging from the walls and roof, projected to several directions.
The other areas cladded with Max Compact Interior were the stair walls and some hallways. In these places, they used a woodgrain panel that imprints elegance to these spaces.
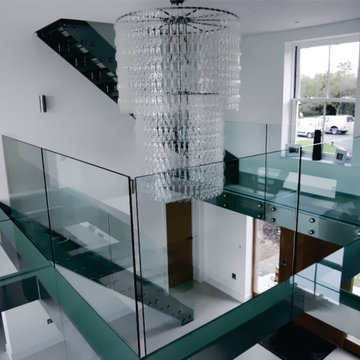
Engineered, laminate glass staircase with tempered glass railing panels. Metal stringers and elevated landing platforms pre-engineered and manufactured in-house. All hardware CNC machined in-house as well and finished in bright nickel electro-plating.
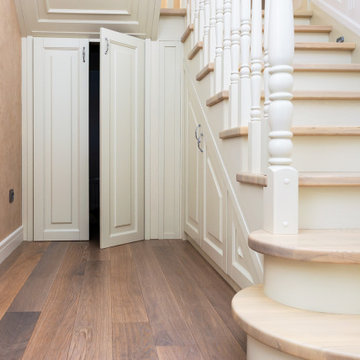
Лестница из массива ясеня со стеновыми панелями и шкафом в подлестничном пространстве.
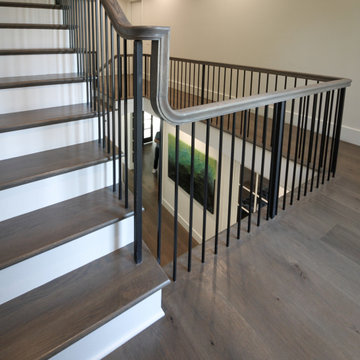
This stunning foyer features a beautiful and captivating three levels wooden staircase with vertical balusters, wooden handrail, and extended balcony; its stylish design and location make these stairs one of the main focal points in this elegant home. CSC © 1976-2020 Century Stair Company. All rights reserved.
Large Staircase Design Ideas with Panelled Walls
6
