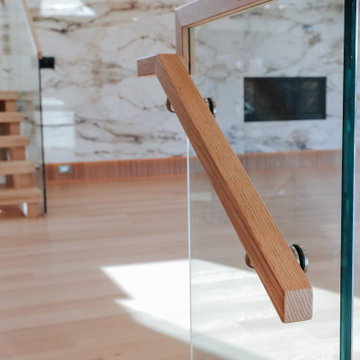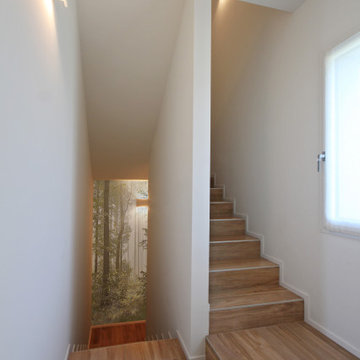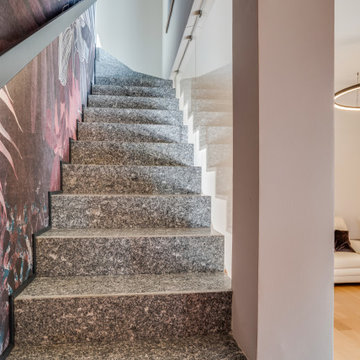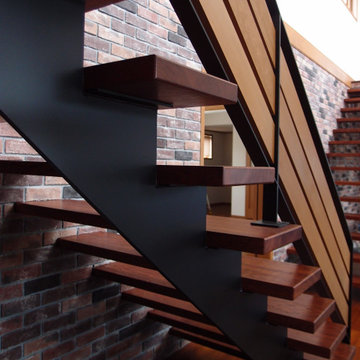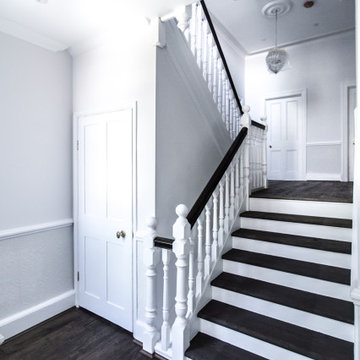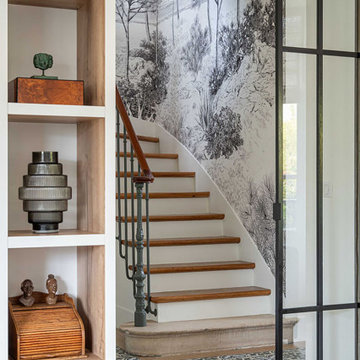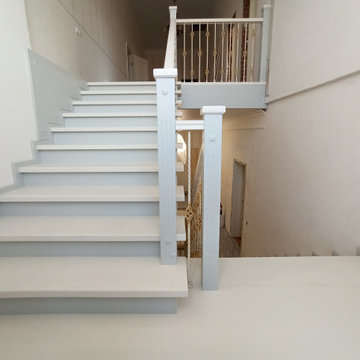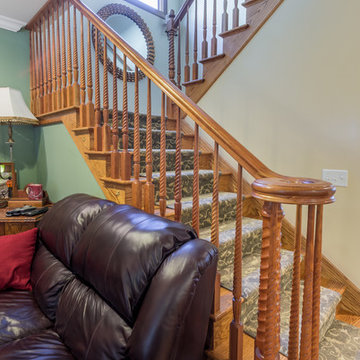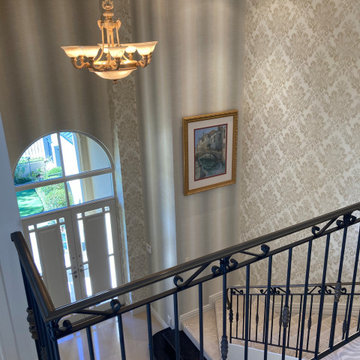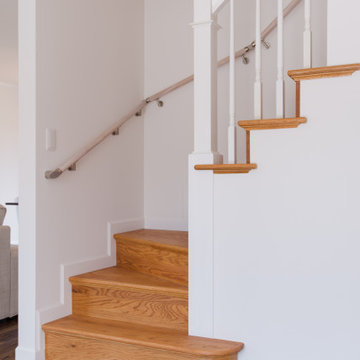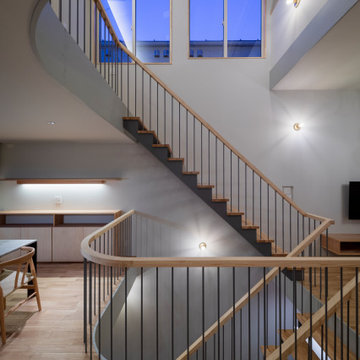Large Staircase Design Ideas with Wallpaper
Refine by:
Budget
Sort by:Popular Today
201 - 220 of 408 photos
Item 1 of 3
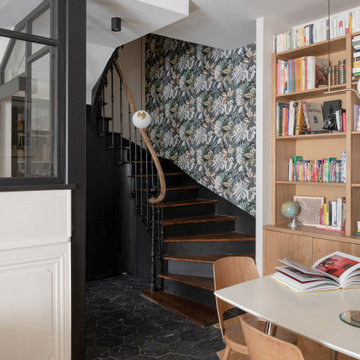
Une transition au sol réussie entre la pièce de vie et l'escalier.
Conception : Sur Mesure - Lauranne Fulchiron
Crédits photos : Sabine Serrad
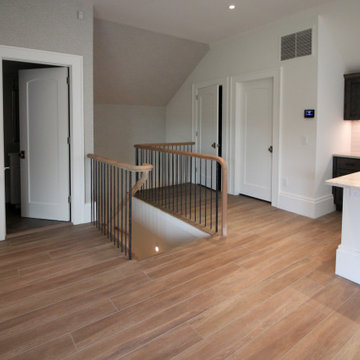
This versatile staircase doubles as seating, allowing home owners and guests to congregate by a modern wine cellar and bar. Oak steps with high risers were incorporated by the architect into this beautiful stair to one side of the thoroughfare; a riser-less staircase above allows natural lighting to create a fabulous focal point. CSC © 1976-2020 Century Stair Company. All rights reserved.
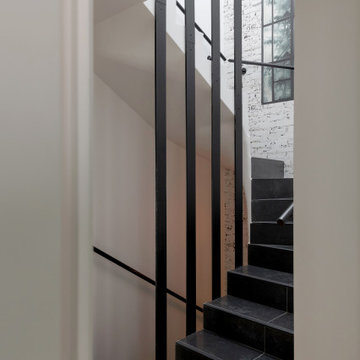
trompe l'œil brique blanche, fenêtre et lanterne industrielle donne plus de profondeur et une pointe d' humour dans cette cage d'escalier
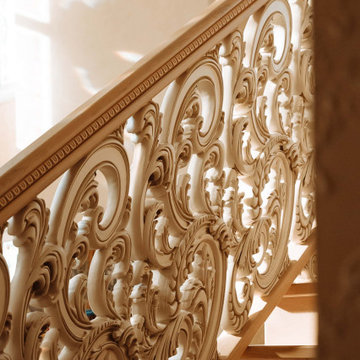
Лестница из дуба с уникальным резным ограждением и поручнем ручной работы по индивидуальным эскизам дизайнера. Обшивка лестницы массивом дуба выполнена по бетонному монолитному основанию. Стиль Барокко. Основным цветом лестницы подбирали 1 в 1 в цвет инженерной доски в доме. Лестница и все ее комплектующие покрыты дорогим паркетным лаком из Италии Sayerlack в 2 слоя. Данный проект занял около 3,5 месяцев работы. Выполнен в загородном доме в коттеджном поселке Новые Вёшки.
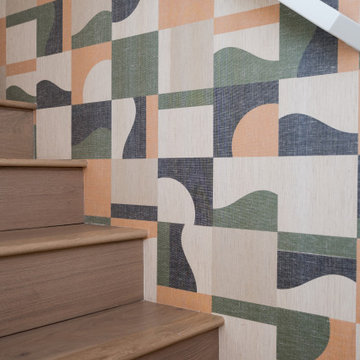
Our Project Old Town Charm is one of two model units of a brand new development, The Jessup built by Intracorp Homes in the hidden gem of Tustin, CA. With its contemporary architecture situated in this historic town, we conceptualized this 3 story townhome with the flavor of its charming past, while still being fully rooted in the present. The perfect combination of nostalgia and modern living.
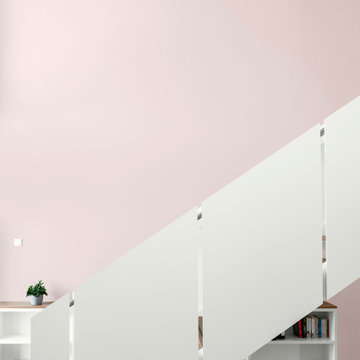
Schöne Einblicke ergeben sich. - Die Treppe ins Obergeschoß mit Metallgeländer und filigranen Holztreppenstufen ist mit dem Kronleuchter ein markantes Gestaltungsmittel.
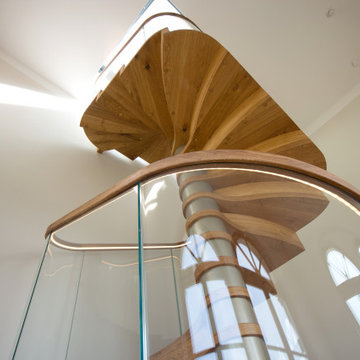
Diese Design-Spindeltreppe erstreckt sich über 30 bogenförmig gefomte Stufen aus geschroppter Asteiche. Das Geländer wurde aus besonders weißem Glas gefertigt und besteht aus 15 größtenteils gebogenen Einzelscheiben. Den oberen Abschluss bildet ein beleuchteter Rechteckhandlauf in Eiche...
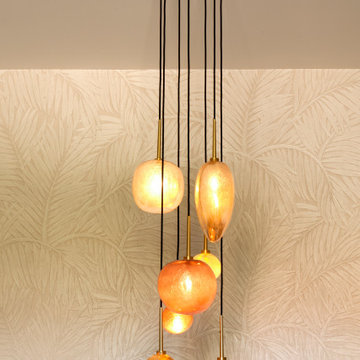
Lustre en verrerie italo/française: or, oxyde et cuivre, sur un revêtent mural à motif végétal très doux.
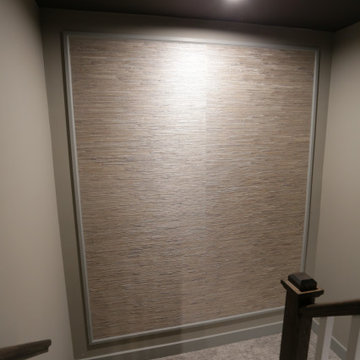
This lower level space was inspired by Film director, write producer, Quentin Tarantino. Starting with the acoustical panels disguised as posters, with films by Tarantino himself. We included a sepia color tone over the original poster art and used this as a color palate them for the entire common area of this lower level. New premium textured carpeting covers most of the floor, and on the ceiling, we added LED lighting, Madagascar ebony beams, and a two-tone ceiling paint by Sherwin Williams. The media stand houses most of the AV equipment and the remaining is integrated into the walls using architectural speakers to comprise this 7.1.4 Dolby Atmos Setup. We included this custom sectional with performance velvet fabric, as well as a new table and leather chairs for family game night. The XL metal prints near the new regulation pool table creates an irresistible ambiance, also to the neighboring reclaimed wood dart board area. The bathroom design include new marble tile flooring and a premium frameless shower glass. The luxury chevron wallpaper gives this space a kiss of sophistication. Finalizing this lounge we included a gym with rubber flooring, fitness rack, row machine as well as custom mural which infuses visual fuel to the owner’s workout. The Everlast speedbag is positioned in the perfect place for those late night or early morning cardio workouts. Lastly, we included Polk Audio architectural ceiling speakers meshed with an SVS micros 3000, 800-Watt subwoofer.
Large Staircase Design Ideas with Wallpaper
11
