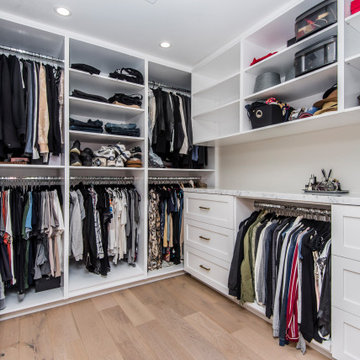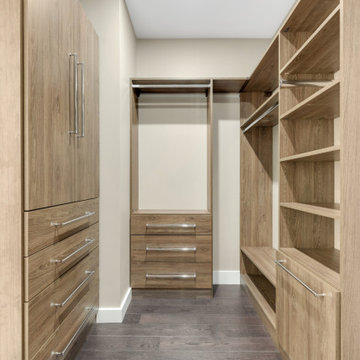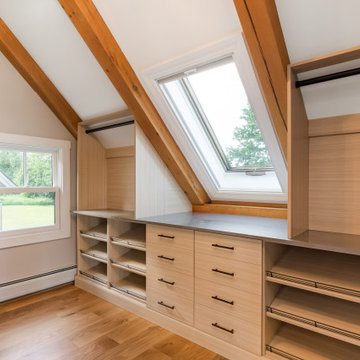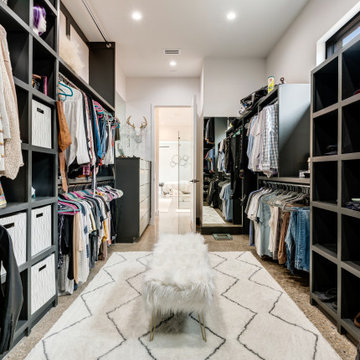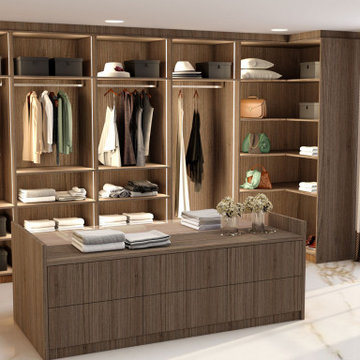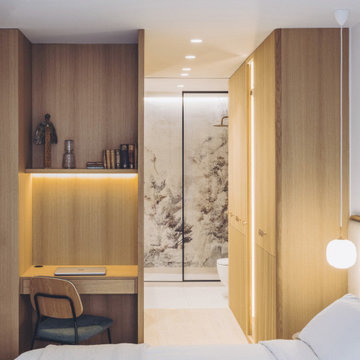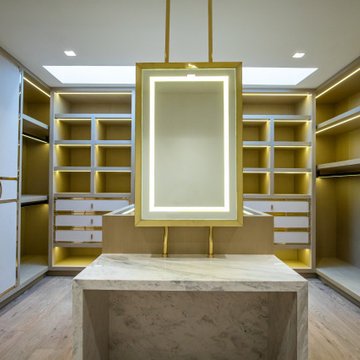Large Storage and Wardrobe Design Ideas
Refine by:
Budget
Sort by:Popular Today
141 - 160 of 834 photos
Item 1 of 3
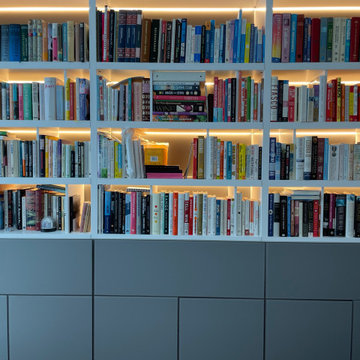
We designed all the upgrade for this amazing unit at OneWestEnd Residences Tower.
We designed all the closet in all the bedrooms, including the upgrade with an addition built-in wardrobe in the master bedroom and at the entrance.
Clients wanted also an additional bookshelf in one of the bedrooms, for all is collection and for additional storage for personal documents
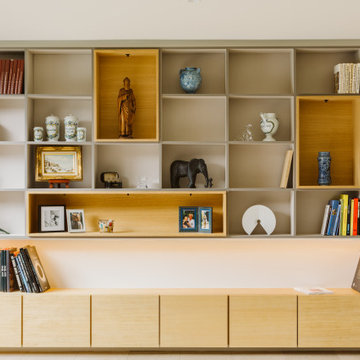
Bibliothèque sur mesure
stratifié beige et gris
placage bois chêne clair
niche tiroir
ruban led intégré et spot
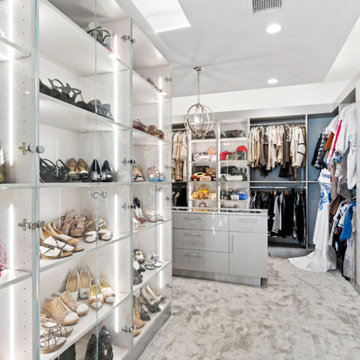
Custom modern closet with LED lighting integrated into the shoe storage and display cabinet. Frameless glass cabinets and 2-tone cabinets with Thermofoil fronts. Built in bench flanked by storage cabinets. Custom island with display top for jewelry
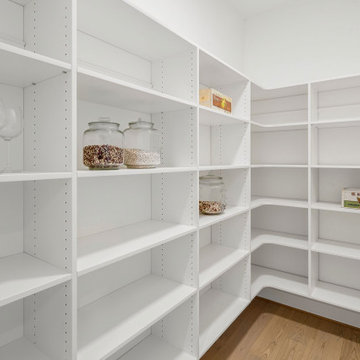
The Oakdale pantry is a meticulously designed space that effortlessly embodies style. With its clean white walls and captivating light brown hardwood floors, this pantry radiates a contemporary elegance that leaves a lasting impression.
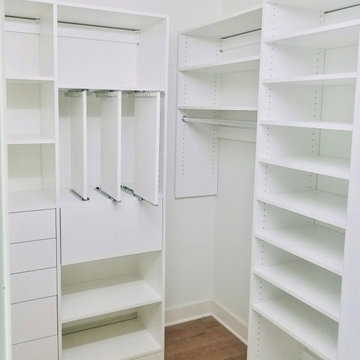
This west Knoxville master has a perfect section for her and for him. For her there are 3 pull out jewelry trays, 3 necklace boards, tons of room for long and short hang, and plenty of room for shoes. His side has hooks for ties and belts, valet rod, shelving for shoes, and room for all his shirts and pants.
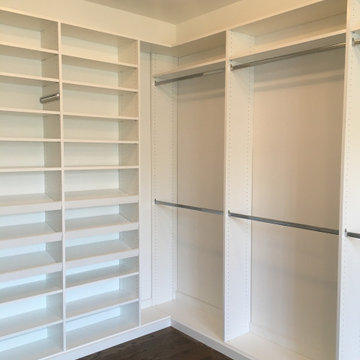
Large walk in closet needed a complete redo. Hallway area had lots of empty walls that needed built in storage cabinets, and custom dressers.
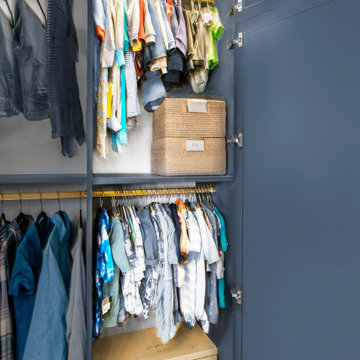
Built-in closet cabinet with mirrored door serves as a baby closet within the parents walk-in luxury closet.
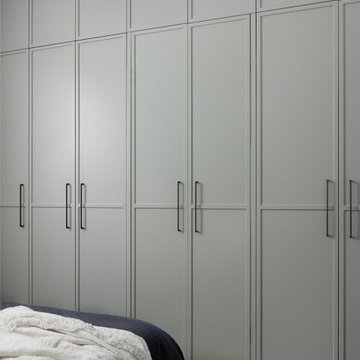
This three bedroom apartment was in need of a large scale renovation. Set in a small, boutique complex by the water in Sydney's North Shore, the dated residence originally had a layout that was ineffective and did not give the view justice. The brief asked to open the rear of the apartment showcasing the view, add a luxury ensuite to the master and provide a large, functional kitchen.
One of the biggest challenges was adhering to the strict strata regulations and Class Two Building codes requiring fire rated gyprock, conversion of the electrical fittings to be fire rated and raising the floor to case insulation for sound proofing.
Despite the difficulties, Milson Residence presents a contemporary update that accommodates a range of lifestyles. The interior design was thoughtfully considered reflecting the Art Deco heritage of the complex, featuring tall skirtings and herringbone floorboards.
The design worked around existing windows which highlighted the unsightly neighbouring apartment. We were able to utilise one window to our advantage by designing the joinery around the window to provide a window splashback to the kitchen. The kitchen houses a bar / coffee nook and a European laundry, as well as a large pantry. The spacious island bench provides extensive storage and seats four comfortably for entertaining. The finishes & fixtures throughout were specified to the clients brief, illustrating an overall sense of calm and sophistication.
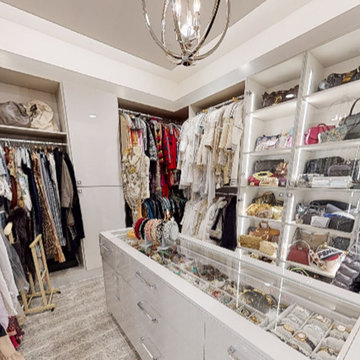
Custom modern closet with LED lighting integrated into the shoe storage and display cabinet. Frameless glass cabinets and 2-tone cabinets with Thermofoil fronts. Built in bench flanked by storage cabinets. Custom island with display top for jewelry
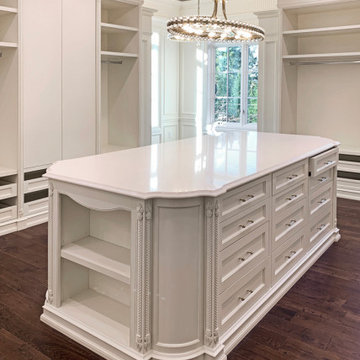
Gorgeous hand carved white walk-in closet with plenty of storage space, carved details, and dark wood floor.
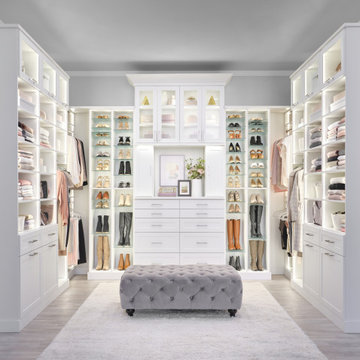
Are you ready to fall in love with your walk-in closet? Let's work on a design together. There's no space we can't transform. Schedule your Free Design Consultation with our professional designers. Visit us at InspiredClosetsVT.com today!
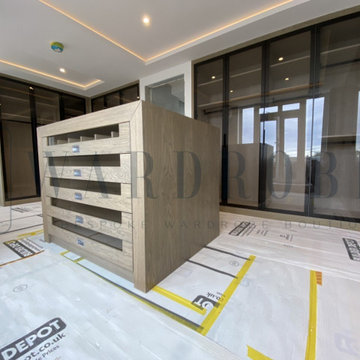
walk in dressing room with Italian brown tinted glass doors, fitted LED lights, pull-down hanging rail
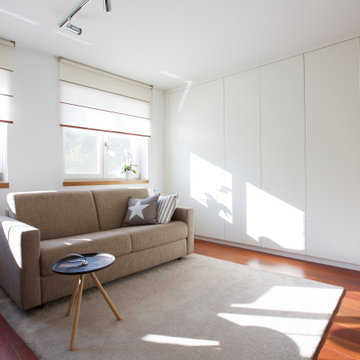
Wohnen trifft Stauraum:
hier trifft multifunktionale Nutzung auf Design.
Der weiße Schrankausbau mit klarem Fugenbild bietet über Eck ausreichen Stauraum.
Das ausklappbare Sofa lädt zur Übernachtung ein.
Die Rollos von "Wood & Washi tauchen den Raum in ein entspanntes mildes Licht.
Large Storage and Wardrobe Design Ideas
8
