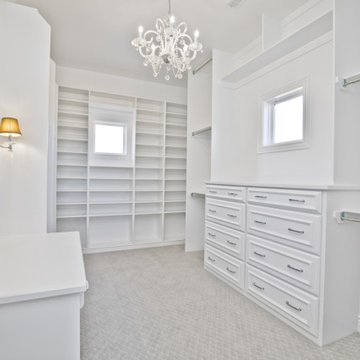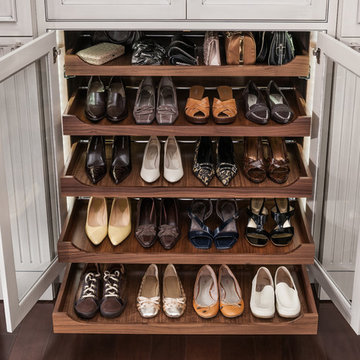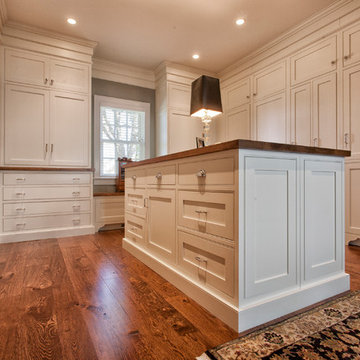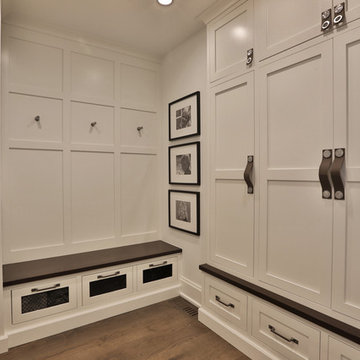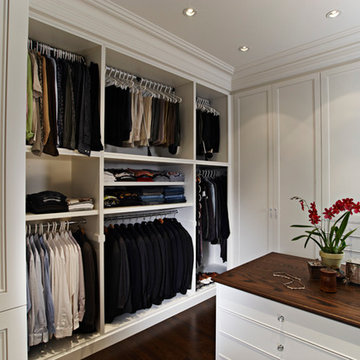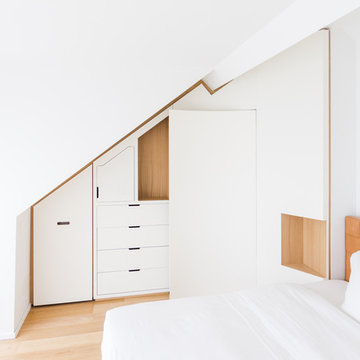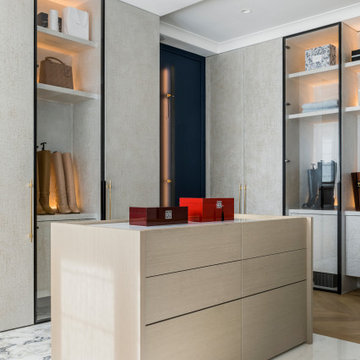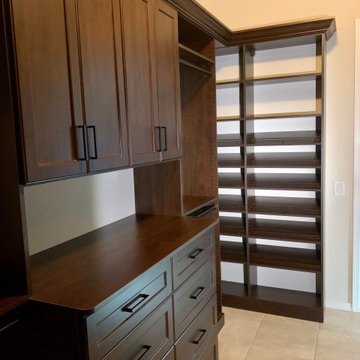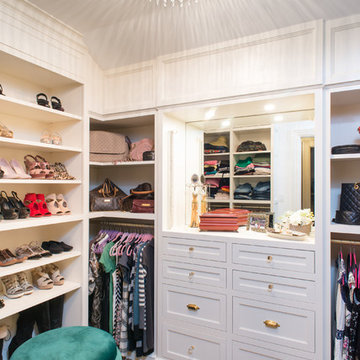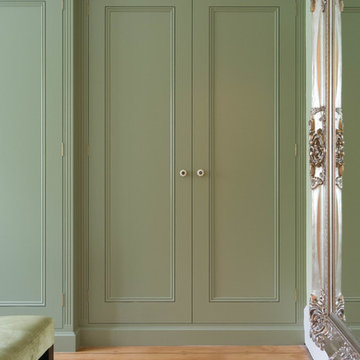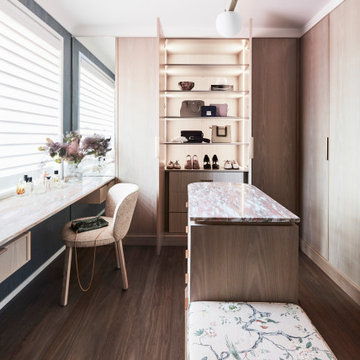Large Storage and Wardrobe Design Ideas with Beaded Inset Cabinets
Refine by:
Budget
Sort by:Popular Today
101 - 120 of 557 photos
Item 1 of 3
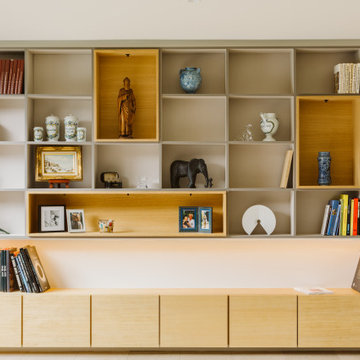
Bibliothèque sur mesure
stratifié beige et gris
placage bois chêne clair
niche tiroir
ruban led intégré et spot
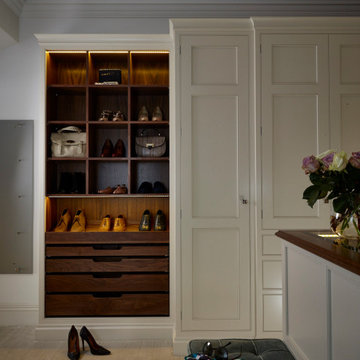
The walnut shelving shown here is perfect for displaying much-loved, precious items, and are accentuated with the use of strip lighting.
The furniture is shallower than the other wardrobe so to not impose on the entrance to the room. The Secret Drawer consider all the finer details when composing the designs.
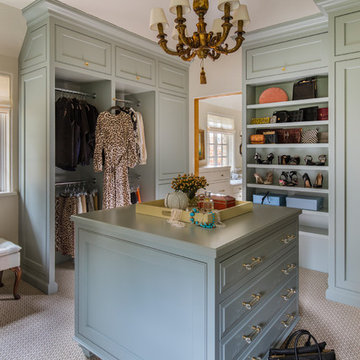
Remodel by Cornerstone Construction Services LLC
Interior Design by Maison Inc.
Photos by David Papazian
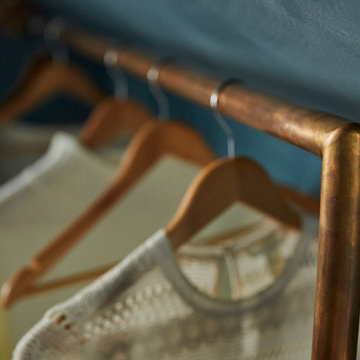
The closet was a huge priority for this client, both in terms of how she wanted it to look and feel. The end result is reminiscent of an experience. Clothing is on display instead of simply stored away for later use. A large custom island provides necessary storage and is designed to resemble an impressive piece of furniture. Paired with the custom concrete top, the piece defines the space while also providing functional storage and an easy spot for ironing the next day’s clothes.
Around the perimeter of the room, you’ll find hanging storage that feels more like a high end boutique than your typical closet jam-packed with the season’s attire. Crafted and curated for an elevated aesthetic, the clothing bars and hooks feature a more vintage look that complements the intimate vibe for a space that maximizes function while also feeling like an experience in the comfort of your own home.
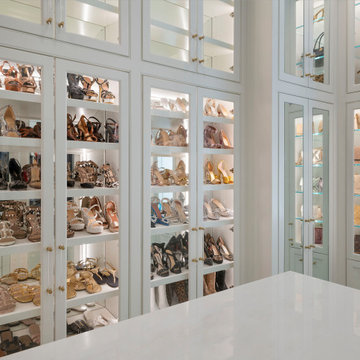
Floor to ceiling cabinetry, three dressers, shoe and handbag display cases and mirrored doors highlight this luxury walk-in closet.
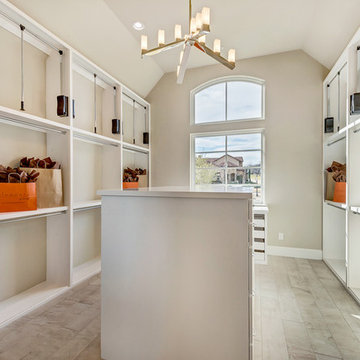
A transitional home designed and built by Garabedian Properties, a luxury custom home builder in Southlake, Texas. Photos by Realty Pro Shots
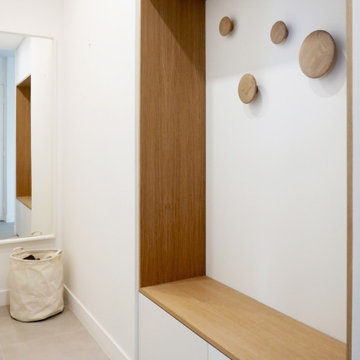
Rénovation partielle de ce grand appartement lumineux situé en bord de mer à La Ciotat. A la recherche d'un style contemporain, j'ai choisi de créer une harmonie chaleureuse et minimaliste en employant 3 matières principales : le blanc mat, le béton et le bois : résultat chic garanti !
Caractéristiques de cette décoration : Façades des meubles de cuisine bicolore en laque gris / grise et stratifié chêne. Plans de travail avec motif gris anthracite effet béton. Carrelage au sol en grand format effet béton ciré pour une touche minérale. Dans la suite parentale mélange de teintes blanc et bois pour une ambiance très sobre et lumineuse.
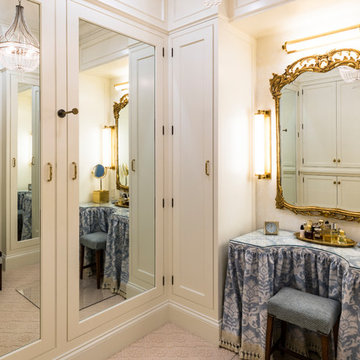
A walk-in closet for her in beaded-inset cabinetry with mirrored doors provides storage and a spacious dressing room.
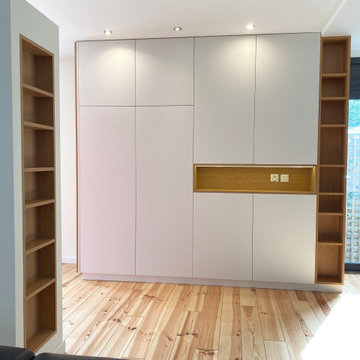
Ce meuble multi fonctions permet d'apporter de nombreux rangements. Il sert pour l'entrée avec sa penderie et sa niche "vide poche", de rangement pour les gros éléments du quotidien (planche à repasser, aspirateur), de vaisselier pour la salle à manger, de niche décoratives. Ces niches permettent d'alléger visuellement la structure et d'attirer le regard sur la décoration.
Nous retrouvons le décor bois des niches pour le bardage du coté que l'on voit dès l'entrée. Il habille la largeur du meuble qui est massif. Les niches et le bardage apportent une dynamique est du graphisme au meuble.
Large Storage and Wardrobe Design Ideas with Beaded Inset Cabinets
6
