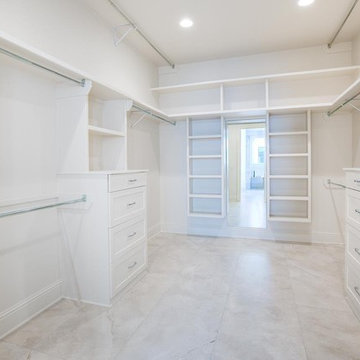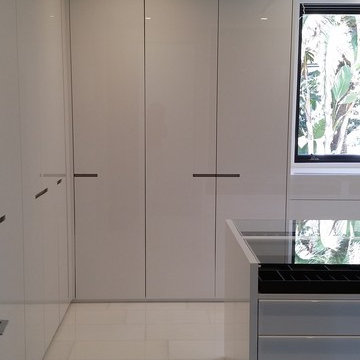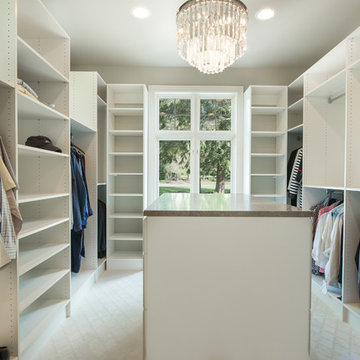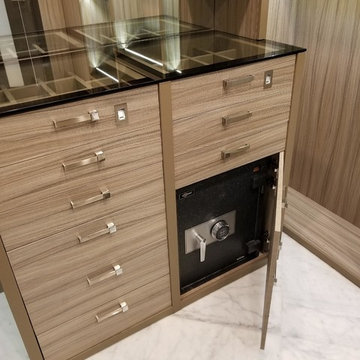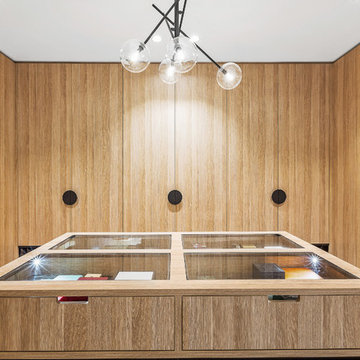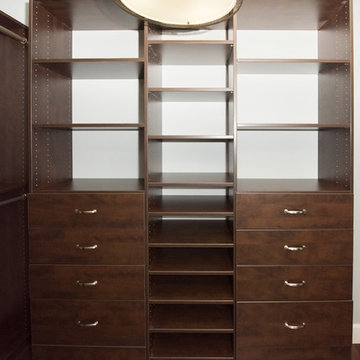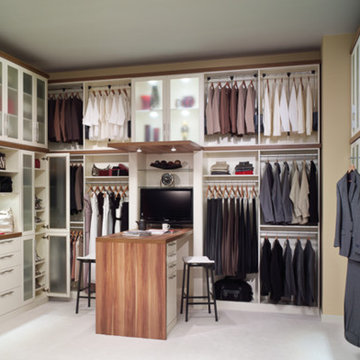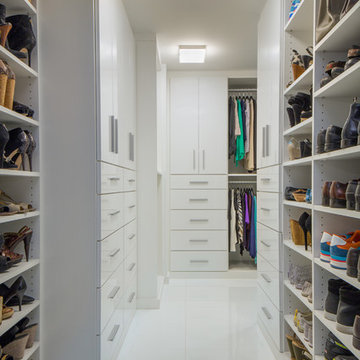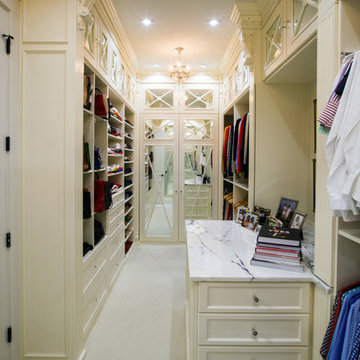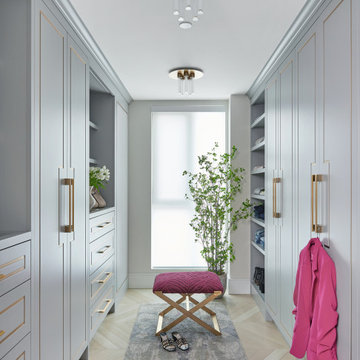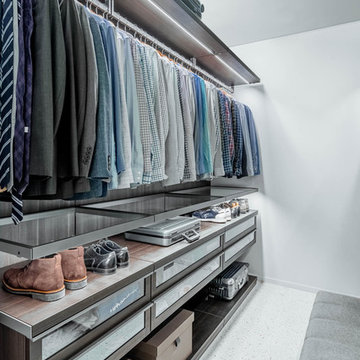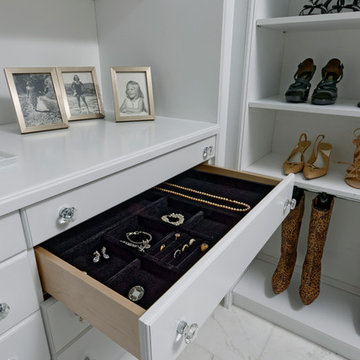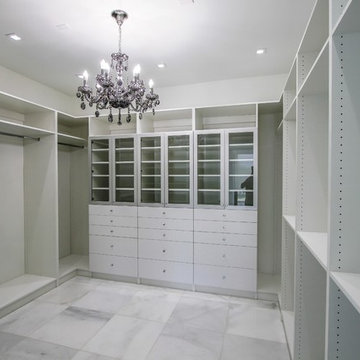Large Storage and Wardrobe Design Ideas with White Floor
Refine by:
Budget
Sort by:Popular Today
1 - 20 of 489 photos
Item 1 of 3
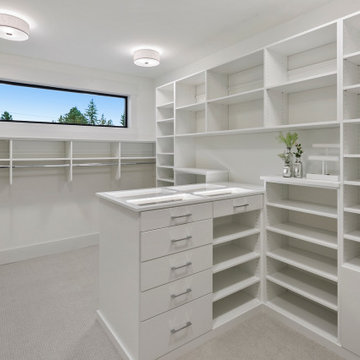
The Kensington's primary closet features a sleek and contemporary design with black window trim that adds a touch of sophistication. The carpeted flooring provides a soft and comfortable surface, making it pleasant to walk on. The flat panel style of the cabinets creates a clean and streamlined look, complemented by the satin nickel hardware for a modern aesthetic. The white cabinets offer ample storage space for organizing clothes, accessories, and personal items. The white ceiling lights provide bright and even illumination, ensuring good visibility when selecting outfits. Overall, the combination of these elements creates a functional and stylish closet in The Kensington's primary bedroom.
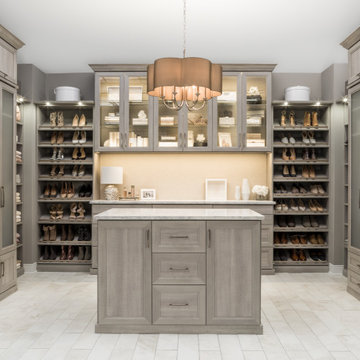
We maximize every inch of your space in your walk-in closet. You will have even more room for your favorite shoes, tops, handbags, and accessories!
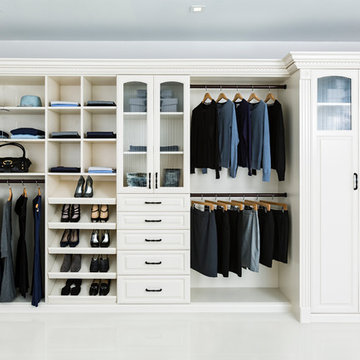
A reach-in closet - one of our specialties - works hard to store many of our most important possessions and with one of our custom closet organizers, you can literally double your storage.
Most reach-in closets start with a single hanging rod and shelf above it. Imagine adding multiple rods, custom-built trays, shelving, and cabinets that will utilize even the hard-to-reach areas behind the walls. Your closet organizer system will have plenty of space for your shoes, accessories, laundry, and valuables. We can do that, and more.
Please browse our gallery of custom closet organizers and start visualizing ideas for your own closet, and let your designer know which ones appeal to you the most. Have fun and keep in mind – this is just the beginning of all the storage solutions and customization we offer.

The "hers" master closet is bathed in natural light and boasts custom leaded glass french doors, completely custom cabinets, a makeup vanity, towers of shoe glory, a dresser island, Swarovski crystal cabinet pulls...even custom vent covers.
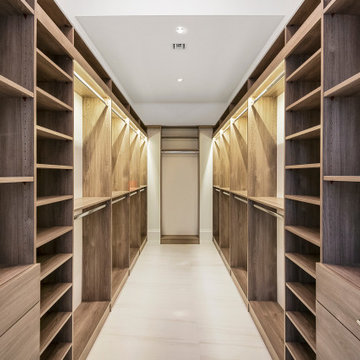
this home is a unique blend of a transitional exterior and a contemporary interior

Our Princeton architects collaborated with the homeowners to customize two spaces within the primary suite of this home - the closet and the bathroom. The new, gorgeous, expansive, walk-in closet was previously a small closet and attic space. We added large windows and designed a window seat at each dormer. Custom-designed to meet the needs of the homeowners, this space has the perfect balance or hanging and drawer storage. The center islands offers multiple drawers and a separate vanity with mirror has space for make-up and jewelry. Shoe shelving is on the back wall with additional drawer space. The remainder of the wall space is full of short and long hanging areas and storage shelves, creating easy access for bulkier items such as sweaters.
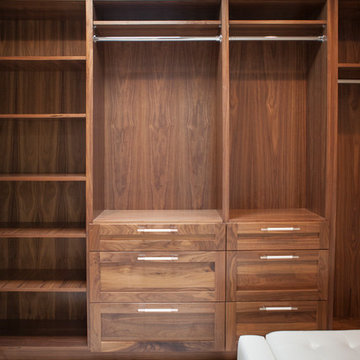
Master closet featuring:
Walnut shaker style cabinetry,
Porcelain looking marble floor tile in herringbone pattern,
Leather pulls,
Photo by Kim Rodgers Photography
Large Storage and Wardrobe Design Ideas with White Floor
1
