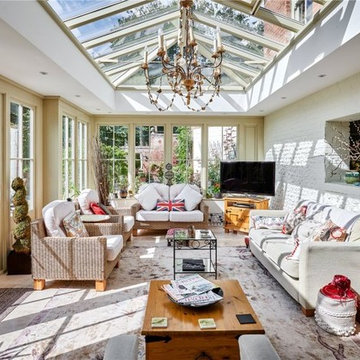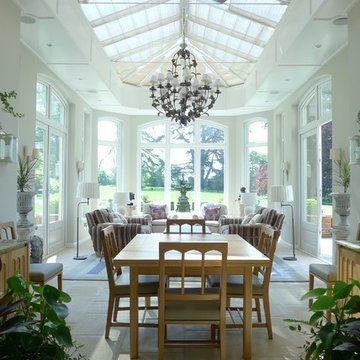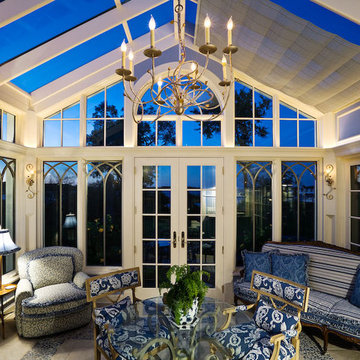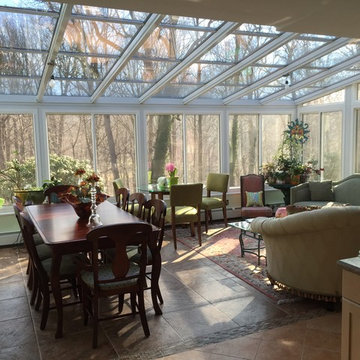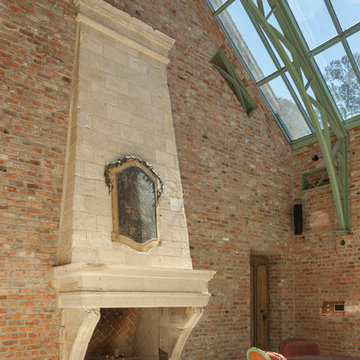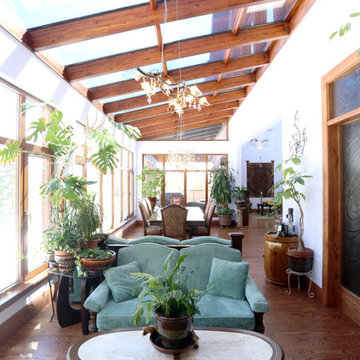Large Sunroom Design Photos with a Glass Ceiling
Refine by:
Budget
Sort by:Popular Today
61 - 80 of 792 photos
Item 1 of 3
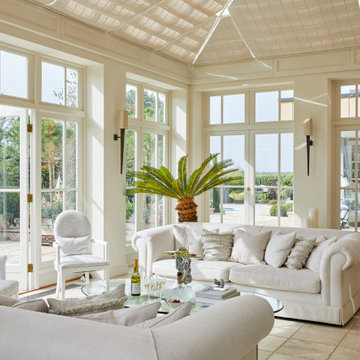
The Orangery is a serence space with views over the terraces and gardens. Neutral sofas are layered with beautiful cushions including fringed cushions from De Le Cuona.
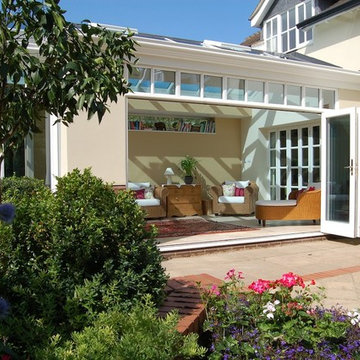
A stunning bespoke gable end orangery extension was the perfect answer to deliver a garden room for year round living. Gorgeously detailed with thermal glazing, roof windows, fanlight windows, brick and rendered exterior and folding doors, this orangery is just WOW!
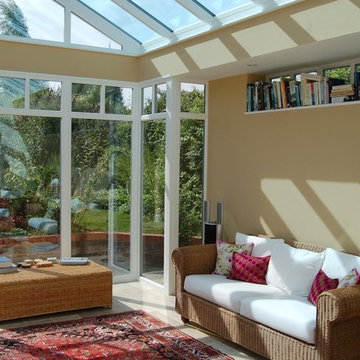
A stunning bespoke gable end orangery extension was the perfect answer to deliver a garden room for year round living. Gorgeously detailed with thermal glazing, roof windows, fanlight windows, brick and rendered exterior and folding doors, this orangery is just WOW!
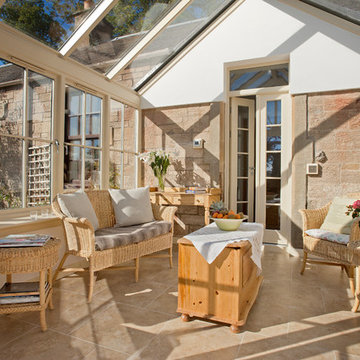
Lovely light ivory colour choice internally makes the conservatory blend in with the house . Travertine flooring and keeping the existing walls visible make a truly delightful calm space. A light and airy room to enjoy all year round.
Our timber conservatories can be stained to match any colour scheme. Two-tone available.
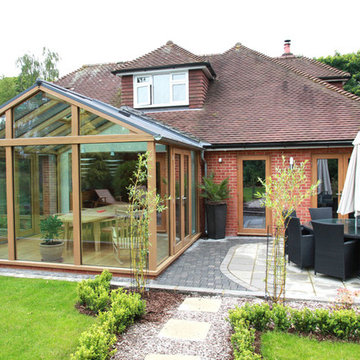
Oak gable conservatory using our patented contemporary frame construction
http://www.conservatoryphotos.co.uk/virtual-tours/virtual-tour-jakobsen/
http://www.fitzgeraldphotographic.co.uk/
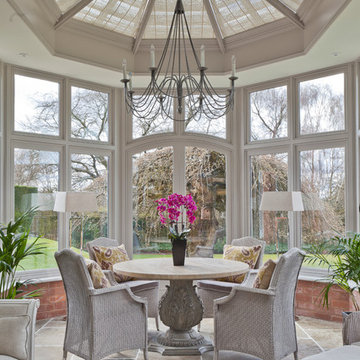
The design for this orangery took inspiration from architectural detail on the main house to produce a unique yet perfectly inclusive look.
The clerestory and curved detail to the door set match those on the house and the design required shaped corner columns to the facets.
Vale Paint Colour- Lighthouse
Size- 6.9M X 4.5 M
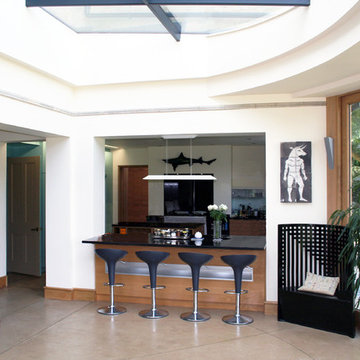
A bespoke black granite topped oak breakfast bar with recessed lighting opens the kitchen to the conservatory.
The floor is a white cement screed with clear epoxy seal and gas-fired underfloor heating.
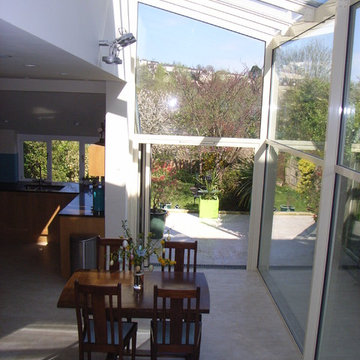
A powder-coated aluminium frame provides this side return with a large open-plan kitchen diner glass extension.
Style Within
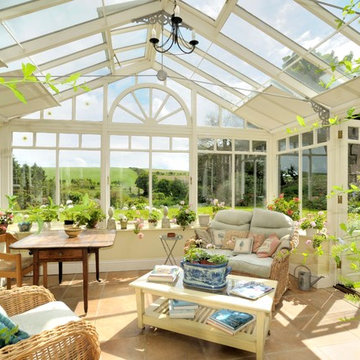
Conservatory at large house in Northumberland - for Sale & Partners.
Stephen Whitehorne Photography
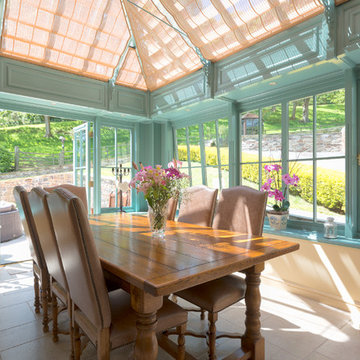
A fabulous summer dining space with access to the garden. South Devon. Photo Styling Jan Cadle, Colin Cadle Photography
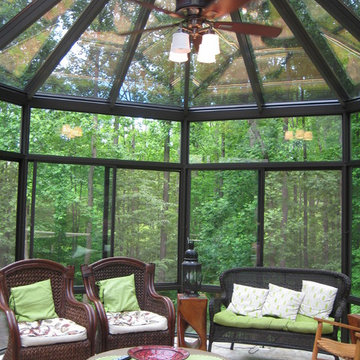
Total Remodeling Systems recently completed this custom conservatory in Springfield Virginia. This room includes a unique glass hall to a tree house conservatory. Sitting in this room feels like you are in a treehouse watching the birds and nature.
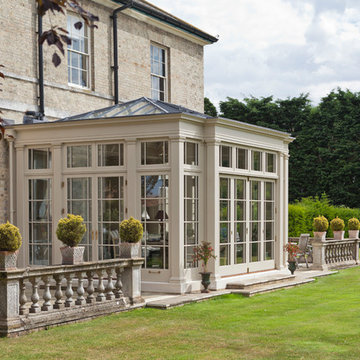
This generously proportioned orangery includes large pilasters and 4 leaf folding doors. A clerestory adds additional height to this already impressive room. Margin glazing bars create an interesting alternative to standard Georgian panes.
Vale Paint Colour- Earth
Size- 6.1M X 4.9M
Large Sunroom Design Photos with a Glass Ceiling
4


