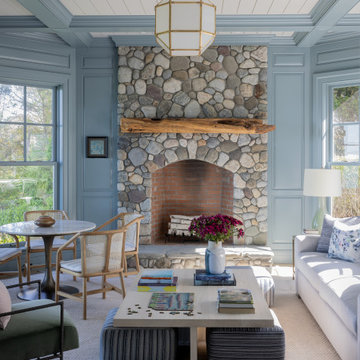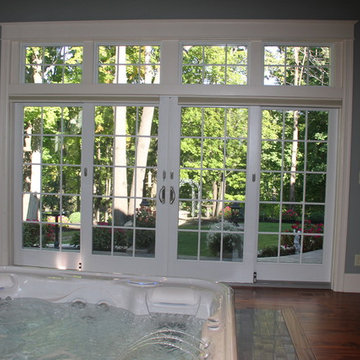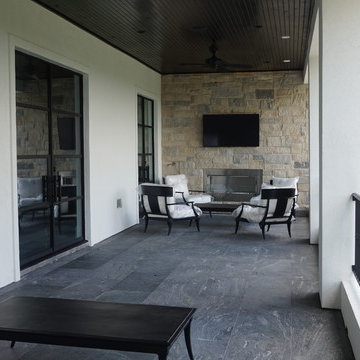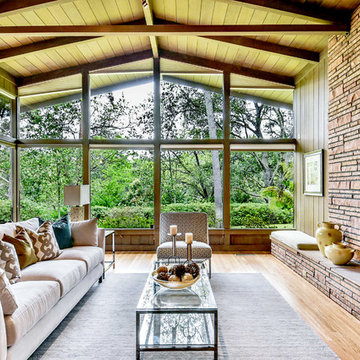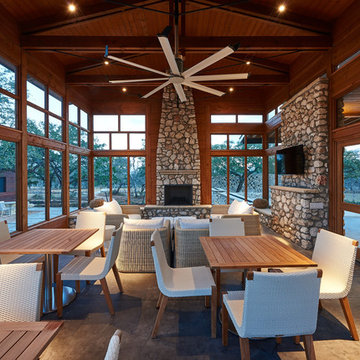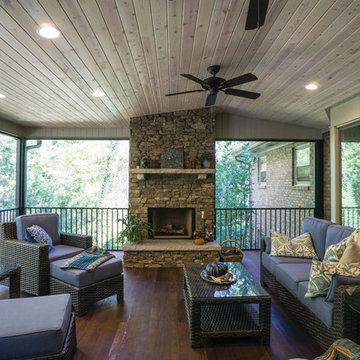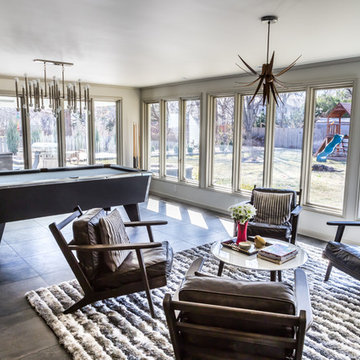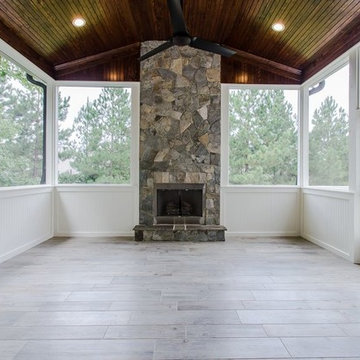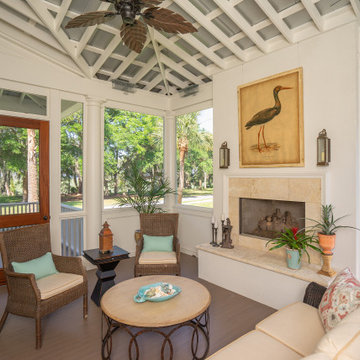Large Sunroom Design Photos with a Standard Fireplace
Refine by:
Budget
Sort by:Popular Today
161 - 180 of 747 photos
Item 1 of 3
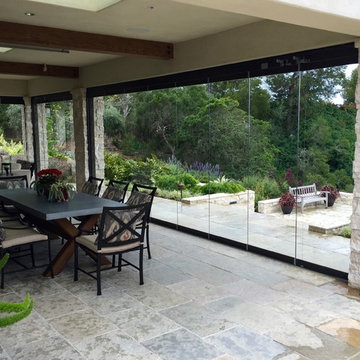
Indoor-outdoor convertible contemporary modern dining area. Stone and tile work. Stone wall masonry and custom glass vertical doors opening to backyard entertainment space
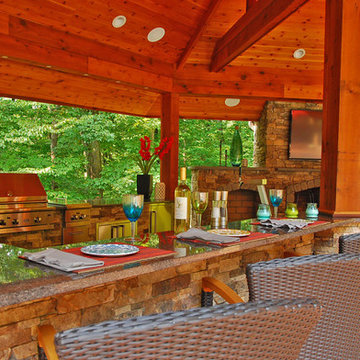
Our client wanted a relaxing, Bali like feel to their backyard, a place where they can entertain their friends. Entrance walkway off driveway, with zen garden and water falls. Pavilion with outdoor kitchen, large fireplace with ample seating, multilevel deck with grill center, pergola, and fieldstone retaining walls.

Chicago home remodel design includes a bright four seasons room with fireplace, skylights, large windows and bifold glass doors that open to patio.
Travertine floor throughout patio, sunroom and pool room has radiant heat connecting all three spaces.
Need help with your home transformation? Call Benvenuti and Stein design build for full service solutions. 847.866.6868.
Norman Sizemore-photographer
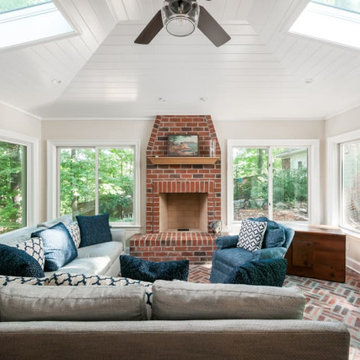
Our clients dreamed of a sunroom that had a lot of natural light and that was open into the main house. A red brick floor and fireplace make this room an extension of the main living area and keeps everything flowing together, like it's always been there.
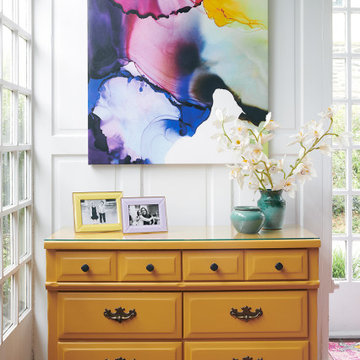
With limited travel options available during the pandemic, everyone is spending lots more time at home. Many are even looking for ways to incorporate interior design elements from their favorite destinations into their spaces: this lets you feel like you’re traveling, even when you’re not. This project was my own personal quarantine design dream: to create an interior scheme for my sunroom that captures the color, joy and exuberance of those brilliant indoor/outdoor spaces you find in Mexico. My sunroom is filled with sunshine, and sunshine makes my kids think of two beach vacations we took to Cancun. Since we couldn't take them there, or anywhere, I decided to bring a little bit of Mexico home.
As a backdrop, I embraced our floor to ceiling windows, great white wood paneled walls, and terra cotta floor tile, and added a soothing blue green paint to the beadboard ceiling, which to me is the color of a pool (Sherwin Williams Waterfall).
The gold dresser was trash picked and refinished in a beautiful gold color called Gold Coast from Sherwin Williams. Original handles had a Spanish feel, but new bronze knobs were in order to continue the look on the smaller drawers up top. a glass top protects the horizontal surface. Colorful vases, art, and picture frames complete the vignette.
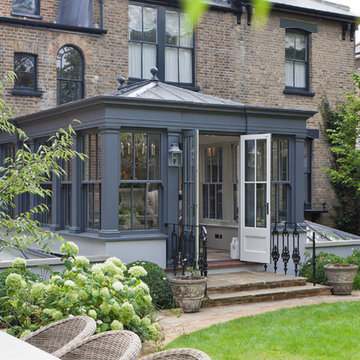
Traditional design with a modern twist, this ingenious layout links a light-filled multi-functional basement room with an upper orangery. Folding doors to the lower rooms open onto sunken courtyards. The lower room and rooflights link to the main conservatory via a spiral staircase.
Vale Paint Colour- Exterior : Carbon, Interior : Portland
Size- 4.1m x 5.9m (Ground Floor), 11m x 7.5m (Basement Level)
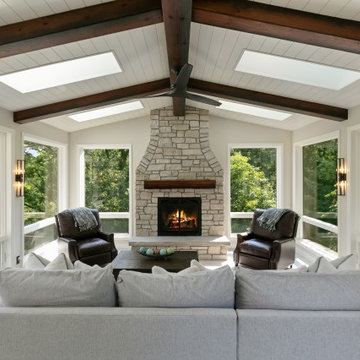
4 Season Porch Addition filled with light form windows and skylights. Ceiling with beams and ship lap, Marvin Ultimate bifold door allows for total open connection between porch and kitchen and dining room.
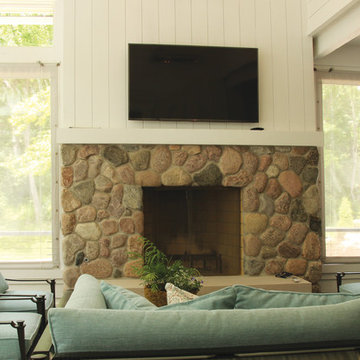
The cobblestone fireplace in the screen porch is a cozy spot on cool summer and fall nights.
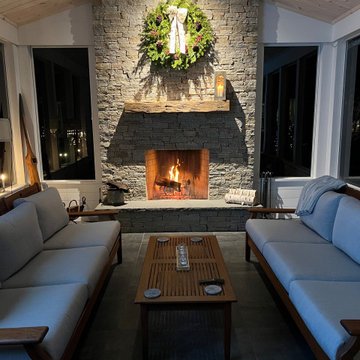
Interior of three season porch with wood burning fireplace. We love the combination of materials here - from the whitewashed knotty pine vaulted ceiling to the stacked stone veneer at the fireplace to the large format floor tiles. A very enjoyable space to be in - year round!
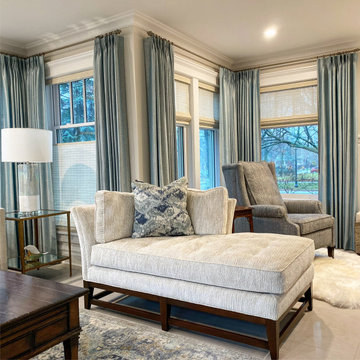
An alcove in the sunroom is separated by a chaise that is part of the conversation grouping in both sitting areas.
Large Sunroom Design Photos with a Standard Fireplace
9
