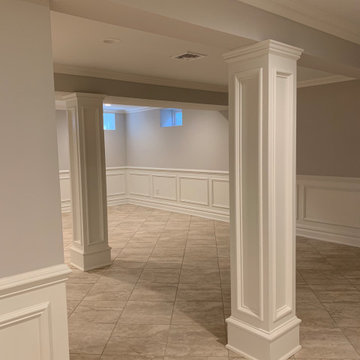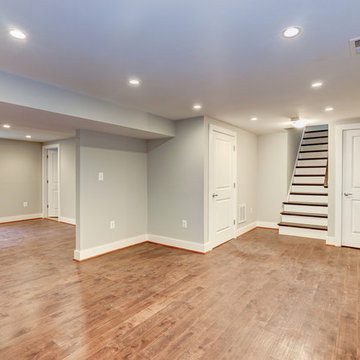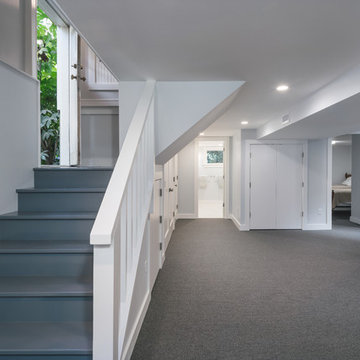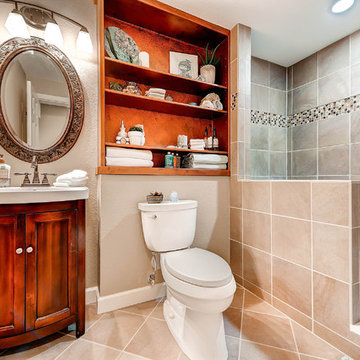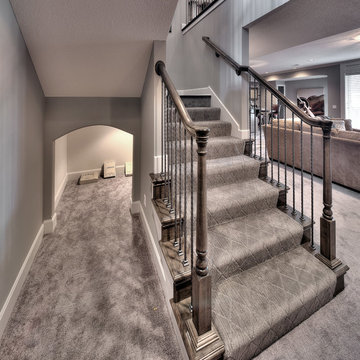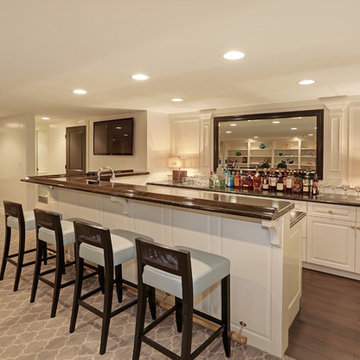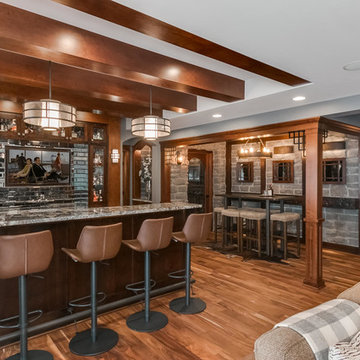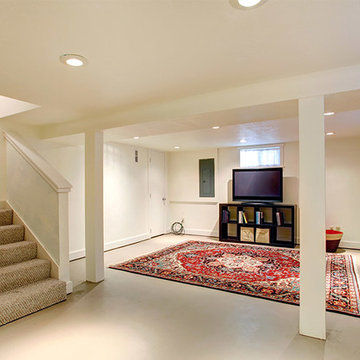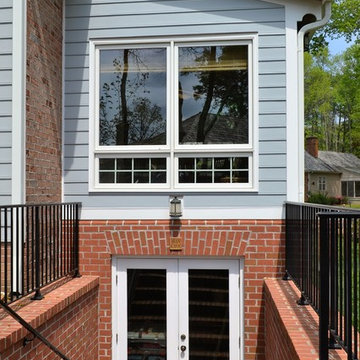Large Traditional Basement Design Ideas
Refine by:
Budget
Sort by:Popular Today
1 - 20 of 3,417 photos
Item 1 of 3
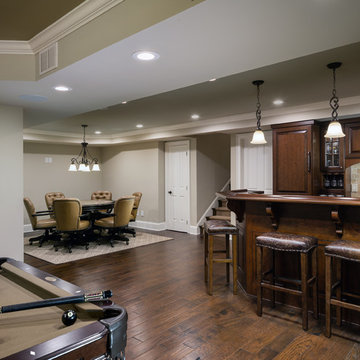
The custom bar features cherry cabinets and bar top, full size appliances and leather bar stools that open into the game room, billiard room, and home theater making it the perfect place for entertaining.

Design/Build custom home in Hummelstown, PA. This transitional style home features a timeless design with on-trend finishes and features. An outdoor living retreat features a pool, landscape lighting, playground, outdoor seating, and more.
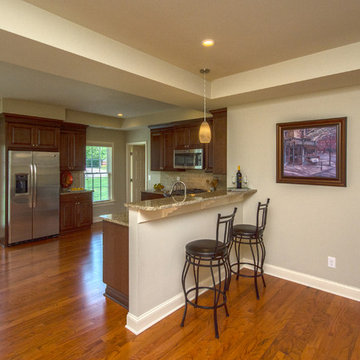
Basement walk out "in law suite" complete with Kitchen, Bedroom, Bathroom, Theater, Sitting room and Storage room. Photography: Buxton Photography
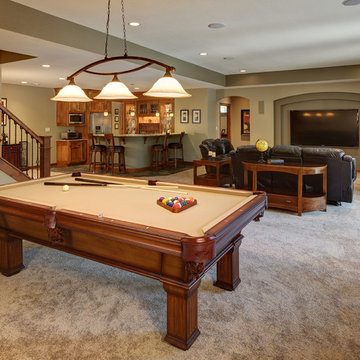
Spacious finished lower level allows the family to enjoy a variety of activities, from billiards, to TV watching, to exercising, to relaxing at the full bar. High quality finishes are the same as the rest of the house.
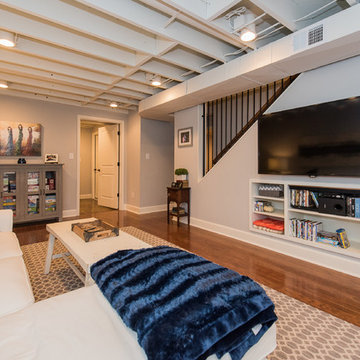
The homeowners were ready to renovate this basement to add more living space for the entire family. Before, the basement was used as a playroom, guest room and dark laundry room! In order to give the illusion of higher ceilings, the acoustical ceiling tiles were removed and everything was painted white. The renovated space is now used not only as extra living space, but also a room to entertain in.
Photo Credit: Natan Shar of BHAMTOURS

The wood-clad lower level recreational space provides a casual chic departure from the upper levels, complete with built-in bunk beds, a banquette and requisite bar.
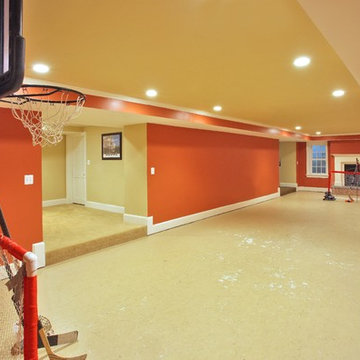
Game room as part of a whole house renovation and addition.
Architect: GTM Architects
Photo: Kenneth M Wyner Photography
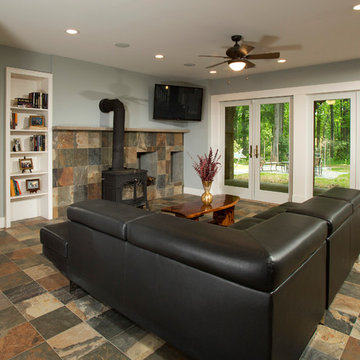
Walkout lower level family room with wood stove. You can hardly tell this is a basement with so much natural light! This refinished basement project doubled the family's living space and gave them the perfect place to entertain. The lower level now includes a pool room, in home theater, bar, and bathroom.
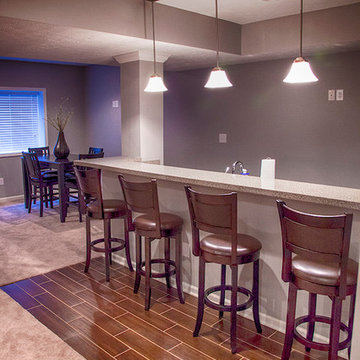
Trevor Ruszowski www.tr22photography.com
This is a basement project for a homeowner that wished to enjoy 1250 more square feet of finished living space that included a living area, guest bedroom, full bath, wet bar area. We started with all concrete walls and floors. What a transformation the finishing touches can make!!
Large Traditional Basement Design Ideas
1
