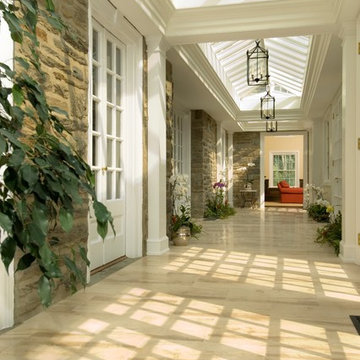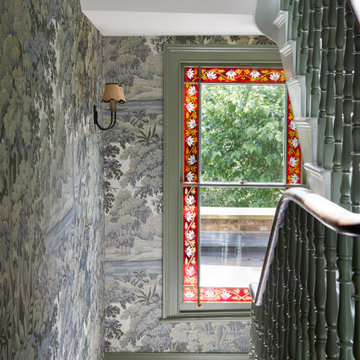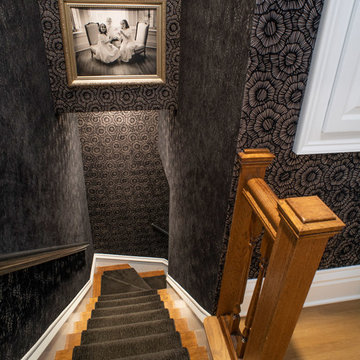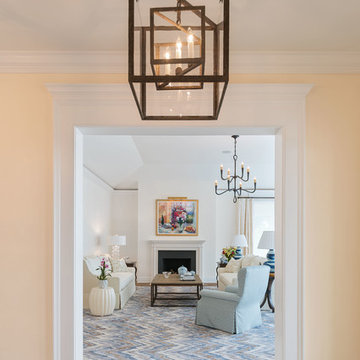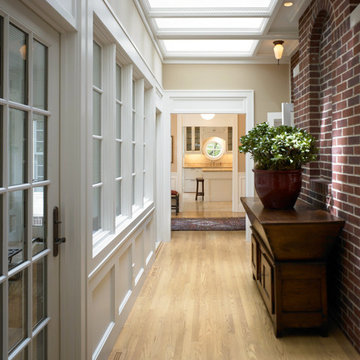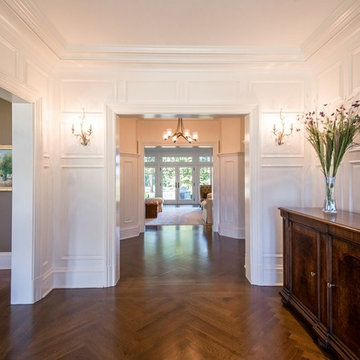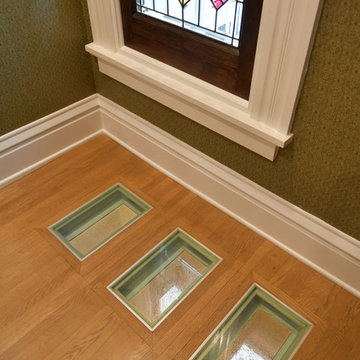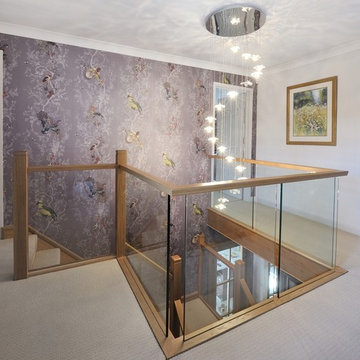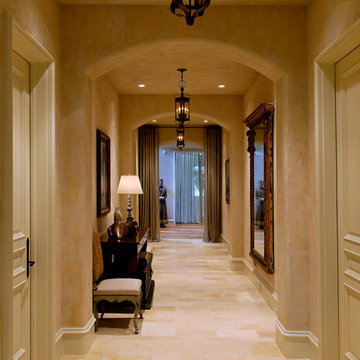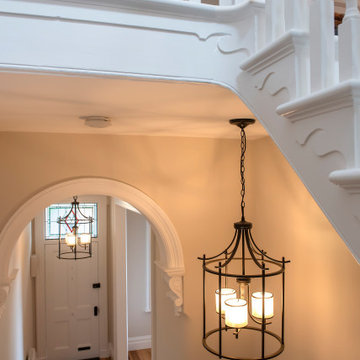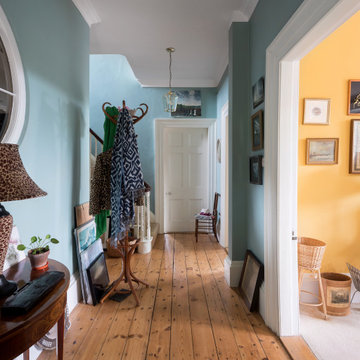Large Traditional Hallway Design Ideas
Refine by:
Budget
Sort by:Popular Today
141 - 160 of 3,214 photos
Item 1 of 3
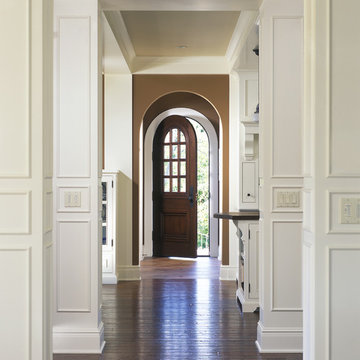
The challenge of this modern version of a 1920s shingle-style home was to recreate the classic look while avoiding the pitfalls of the original materials. The composite slate roof, cement fiberboard shake siding and color-clad windows contribute to the overall aesthetics. The mahogany entries are surrounded by stone, and the innovative soffit materials offer an earth-friendly alternative to wood. You’ll see great attention to detail throughout the home, including in the attic level board and batten walls, scenic overlook, mahogany railed staircase, paneled walls, bordered Brazilian Cherry floor and hideaway bookcase passage. The library features overhead bookshelves, expansive windows, a tile-faced fireplace, and exposed beam ceiling, all accessed via arch-top glass doors leading to the great room. The kitchen offers custom cabinetry, built-in appliances concealed behind furniture panels, and glass faced sideboards and buffet. All details embody the spirit of the craftspeople who established the standards by which homes are judged.
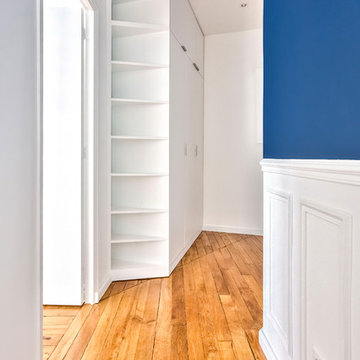
Le dressing d'entrée a été réalisé sur-mesure en medium peint en blanc, afin de se fondre dans les murs et le couloir. En partie haute les choses moins accessibles, partie basses les choses de tous les jours, et les murs n'étant pas droits, création d'étagères d'angle ouvertes.
Un raccord parquet a été fait, car s'y trouvait l'ancien placard qui traçait cette ligne.
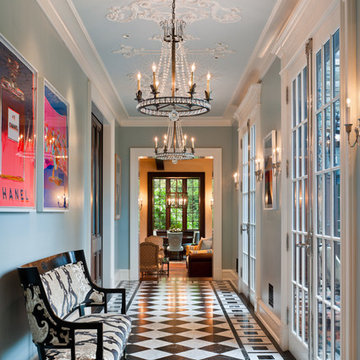
Architect: Peter Zimmerman, Peter Zimmerman Architects
Interior Designer: Allison Forbes, Forbes Design Consultants
Photographer: Tom Crane
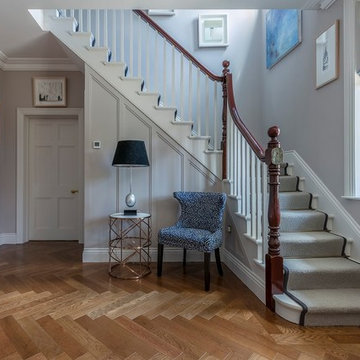
This beautiful hallway features stunning herringbone engineered oak wood floors from TileStyle, Dublin.
Photography by Daragh Muldowney
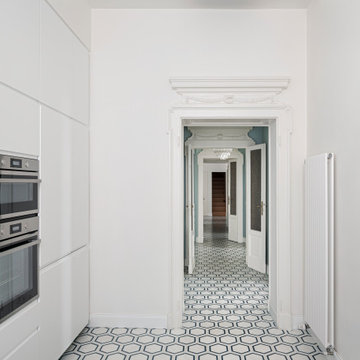
Vista del corridoio dalla cucina. A pavimento cementine esagonali mosaic del sur. A parete idropittura bianca e
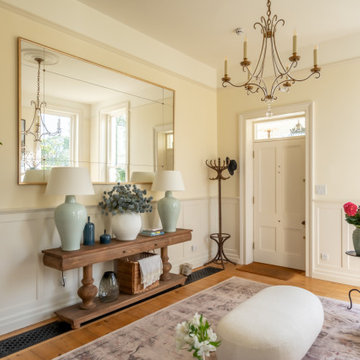
Beautiful Entrance Hall Design - neutral tones with pops of color via art and accessories creating an inviting entrance.
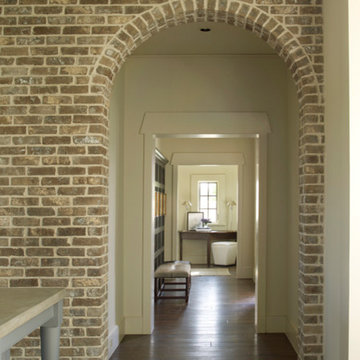
The architect, Bobby McAlpine, uses expansion and contraction throughout the home to make some areas feel cozy, and others to feel expansive. As you make your way through this hallway, from the back door to the front salon, the home feels more and more expansive.

The hallway into the guest suite uses the same overall aesthetic as the guest suite itself.
Large Traditional Hallway Design Ideas
8
