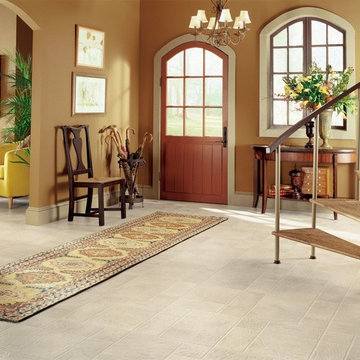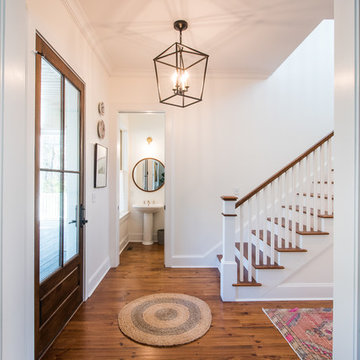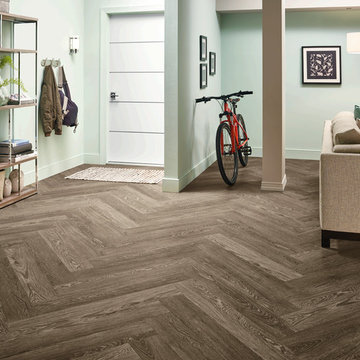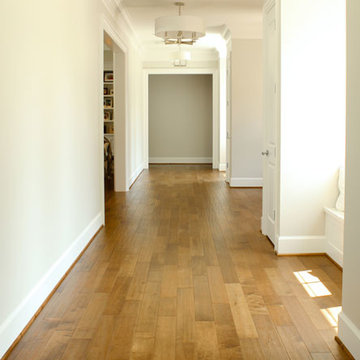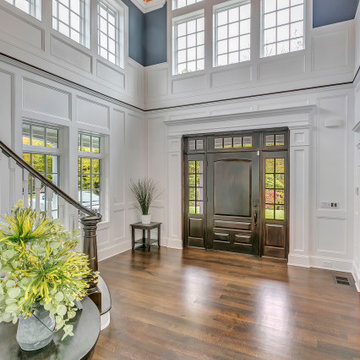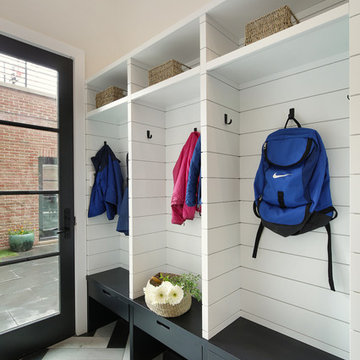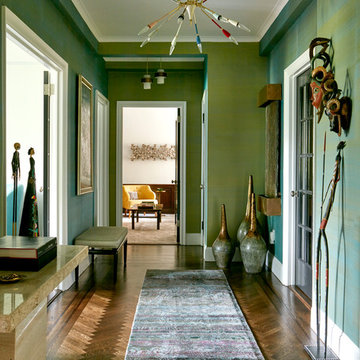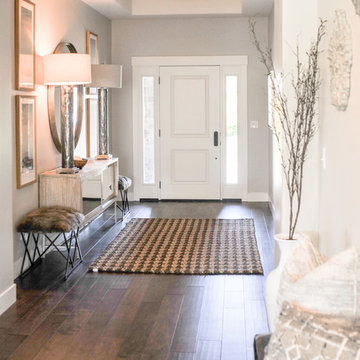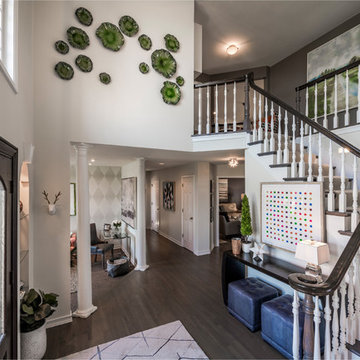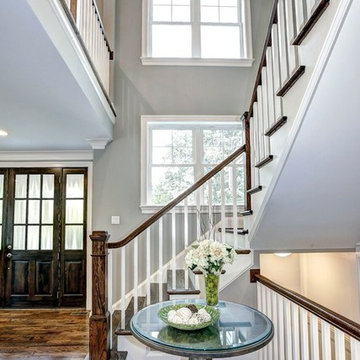Large Transitional Entryway Design Ideas
Refine by:
Budget
Sort by:Popular Today
121 - 140 of 5,196 photos
Item 1 of 3

Sofia Joelsson Design, Interior Design Services. Interior Foyer, two story New Orleans new construction. Marble porcelain tiles, Rod Iron dark wood Staircase, Crystal Chandelier, Wood Flooring, Colorful art, Mirror, Large baseboards, wainscot, Console Table, Living Room
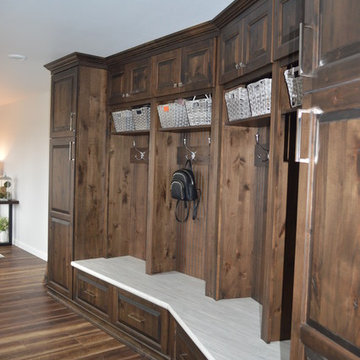
An entry locker every family could use! Showplace Cabinetry. Great entry storage without the mess!
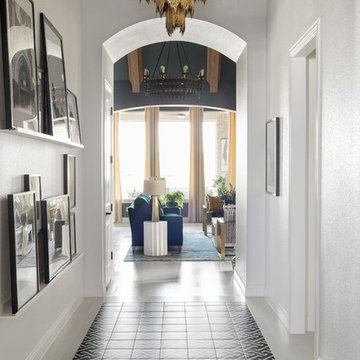
https://www.tiffanybrooksinteriors.com
Inquire About Our Design Services
https://www.tiffanybrooksinteriors.com Inquire About Our Design Services. Entryway designed by Tiffany Brooks.
Photos © 2018 Scripps Networks, LLC.
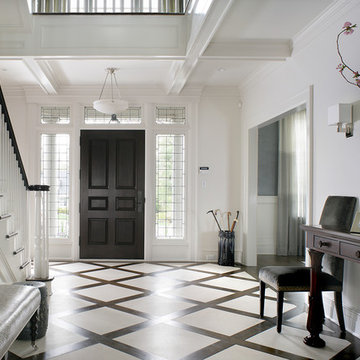
A welcoming entry area into this highly sophisticated home. The custom wood and tile patterned flooring creates interest and a focal point upon entering. The open ceiling and the glass surrounding the front door add light into this inviting space. Photography by Peter Rymwid.
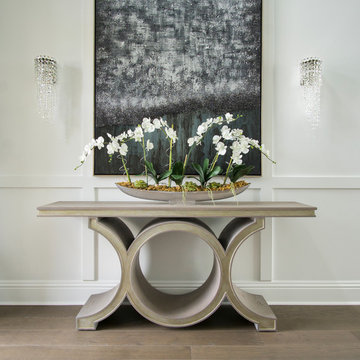
Well hello there! this double wide entry door is just a phenominal way to enter this space. Opeing into the magnificent entry, with wall and ceiling details, art, wallpaper and the backdrop of devine drapery fabrics, you know you are somewhere special.
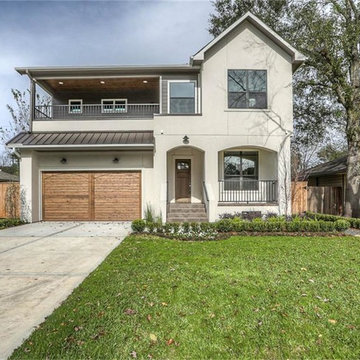
This home has a humble presence in the neighborhood with beautiful white stucco and bronze color vinyl windows. Photo courtesy of Nadim Oztan

This stunning foyer is part of a whole house design and renovation by Haven Design and Construction. The 22' ceilings feature a sparkling glass chandelier by Currey and Company. The custom drapery accents the dramatic height of the space and hangs gracefully on a custom curved drapery rod, a comfortable bench overlooks the stunning pool and lushly landscaped yard outside. Glass entry doors by La Cantina provide an impressive entrance, while custom shell and marble niches flank the entryway. Through the arched doorway to the left is the hallway to the study and master suite, while the right arch frames the entry to the luxurious dining room and bar area.
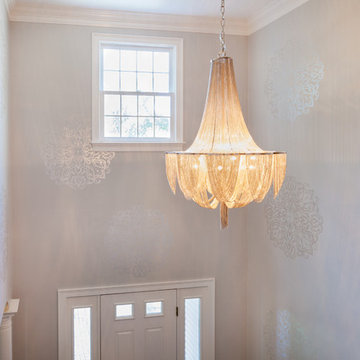
The idea was to find a large scaled pattern in a wallpaper for this grand foyer. After searching to no avail, we decided to create our own. We designed and laser cut these 33" round stencils, and placed them throughout the space. We then had our painter ,Joan Kingsbury, use a metallic paint to bring these stencils to life. The result, stunning!!
Large Transitional Entryway Design Ideas
7
