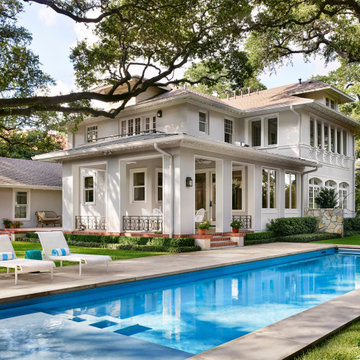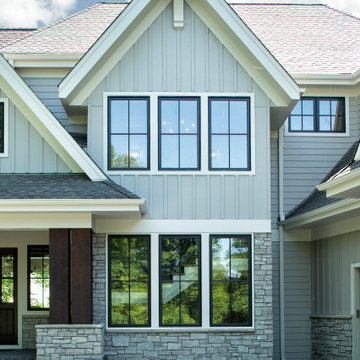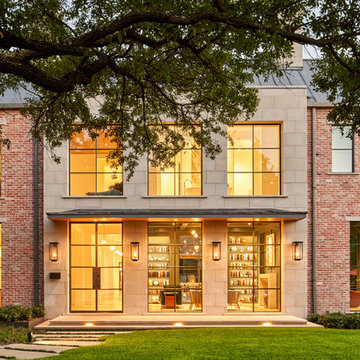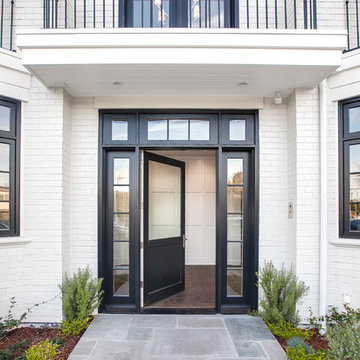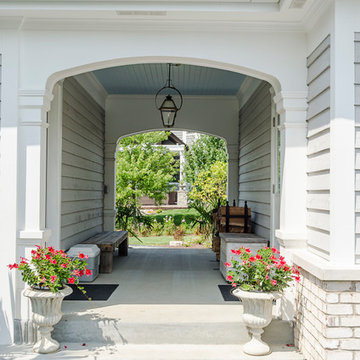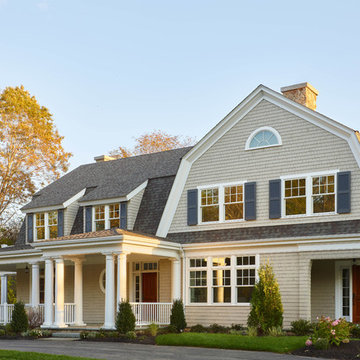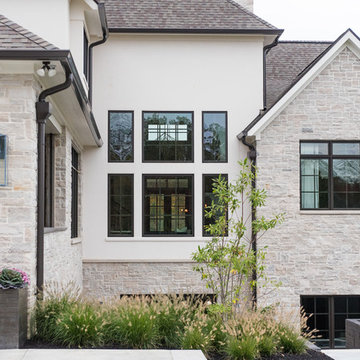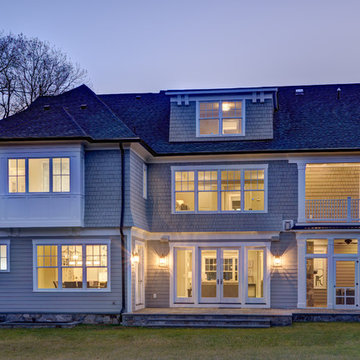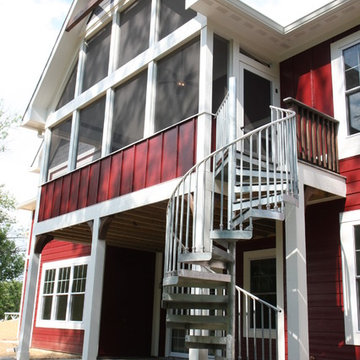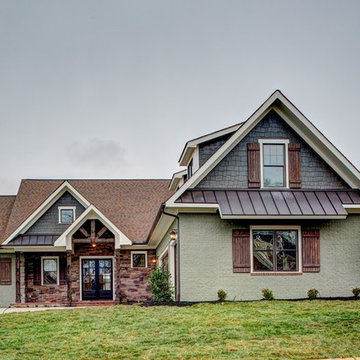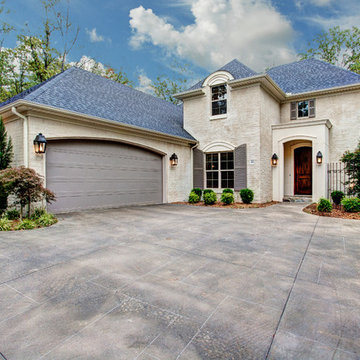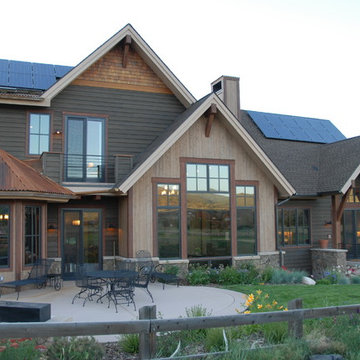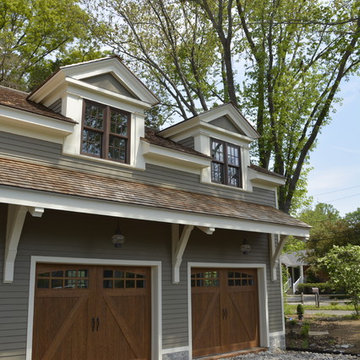Large Transitional Exterior Design Ideas
Refine by:
Budget
Sort by:Popular Today
141 - 160 of 14,006 photos
Item 1 of 3
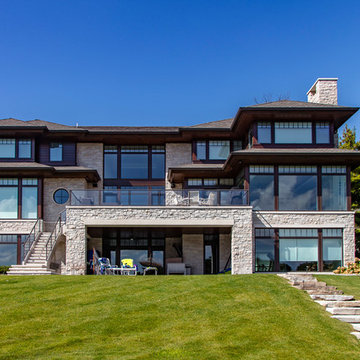
One of the hallmarks of Prairie style architecture is the integration of a home into the surrounding environment. So it is only fitting for a modern Prairie-inspired home to honor its environment through the use of sustainable materials and energy efficient systems to conserve and protect the earth on which it stands. This modern adaptation of a Prairie home in Bloomfield Hills completed in 2015 uses environmentally friendly materials and systems. Geothermal energy provides the home with a clean and sustainable source of power for the heating and cooling mechanisms, and maximizes efficiency, saving on gas and electric heating and cooling costs all year long. High R value foam insulation contributes to the energy saving and year round temperature control for superior comfort indoors. LED lighting illuminates the rooms, both in traditional light fixtures as well as in lighted shelving, display niches, and ceiling applications. Low VOC paint was used throughout the home in order to maintain the purest possible air quality for years to come. The homeowners will enjoy their beautiful home even more knowing it respects the land, because as Thoreau said, “What is the use of a house if you don’t have a decent planet to put it on?”
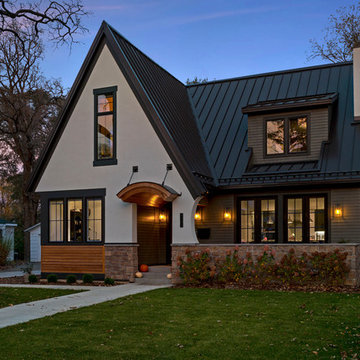
This modern Tudor styled home features a stucco, stone, and siding exterior. The roof standing seam metal. The barrel eyebrow above the front door is wood accents which compliments thee left side of the home's siding. Photo by Space Crafting
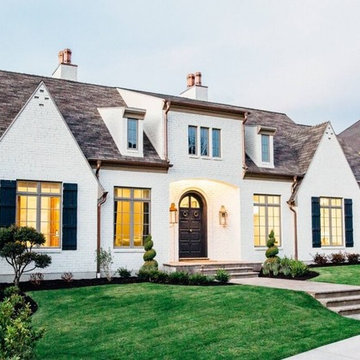
Single Family Residence of brick masonry - painted a light cream - with French Country & British Country House architectural influences;
Architectural Design: Hyrum McKay Bates Design, Inc.
Photographer: Lindsay Salazar Photography
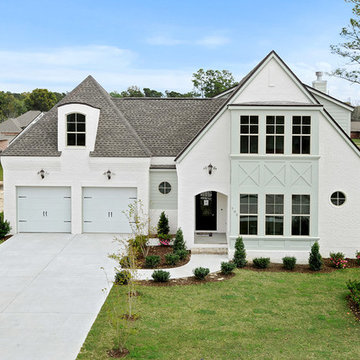
The 2015 St. Jude Dream Home built by Elliott Homes in the Malpass Landing Community of Biloxi, MS. "The Zachary" is 3,500 square feet with 4 bedrooms, 3.5 baths.
Designed by one of the most highly regarded designers in the Southeast, Carter Skinner, the balance and proportion of this lovely home honors well Raleigh’s rich architectural history. This traditional all brick home enjoys rich architectural details including a lovely portico columned with wrought iron rail, bay window with copper roof, and graciously fluted roof lines.
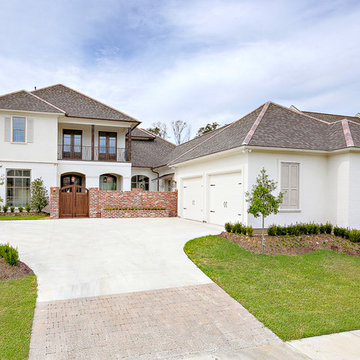
Front of Home - Carriagewood Estates
Baton Rouge, Louisiana
Golden Fine Homes - Custom Home Builder
http://GoldenFinehomes.com
Large Transitional Exterior Design Ideas
8
