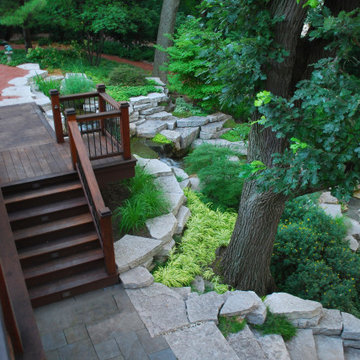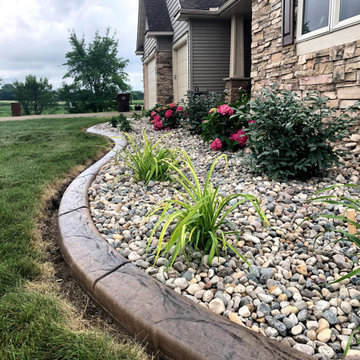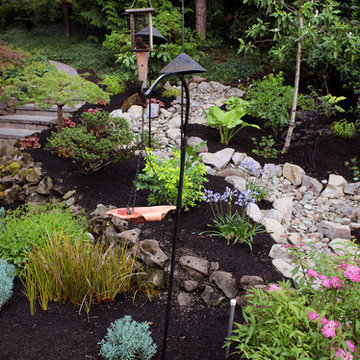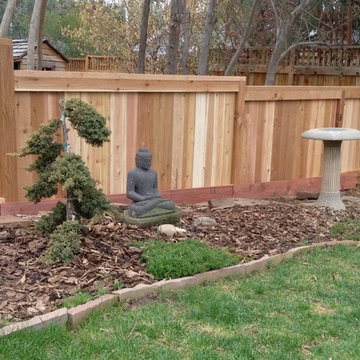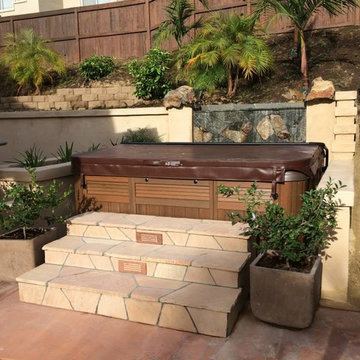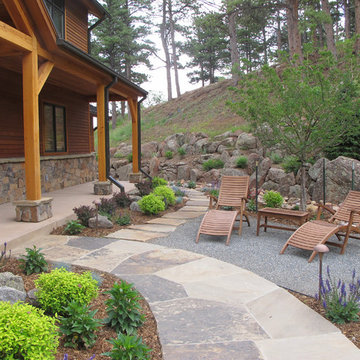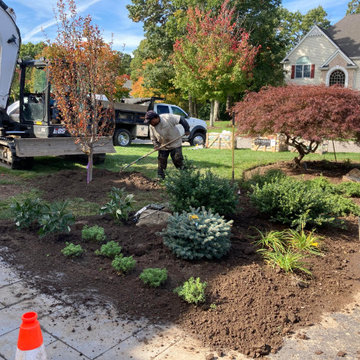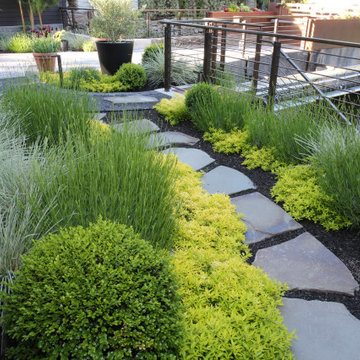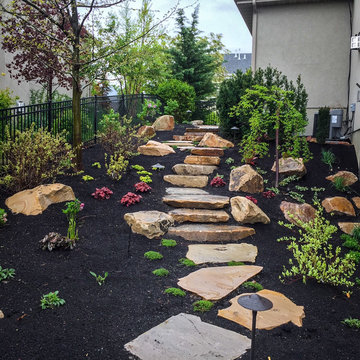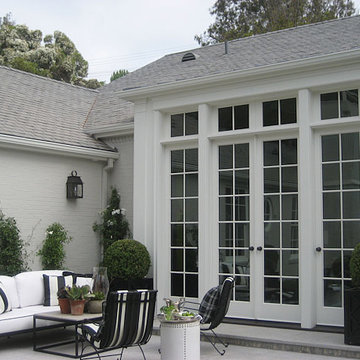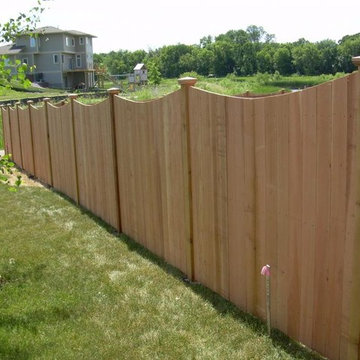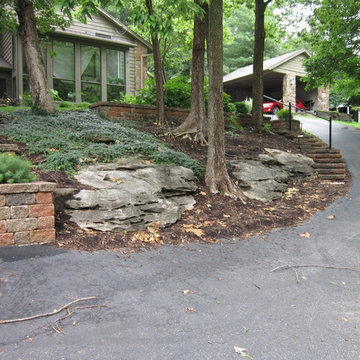Large Transitional Garden Design Ideas
Refine by:
Budget
Sort by:Popular Today
141 - 160 of 4,242 photos
Item 1 of 3
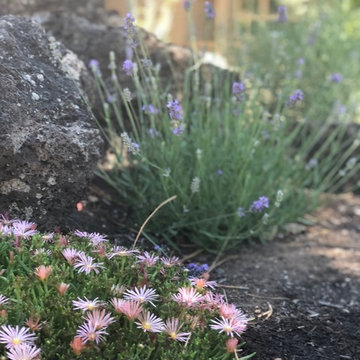
We brought color, texture and seasonal interest into this large, corner lot landscape. We worked with deer resistant and drought tolerant plant material to create a sustainable garden for our clients.
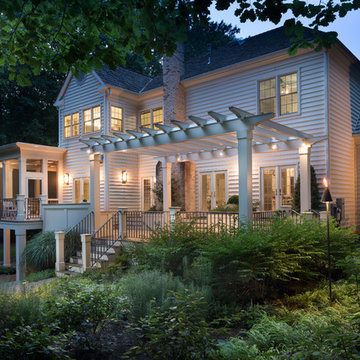
Our client desired a functional, tasteful, and improved environment to compliment their home. The overall goal was to create a landscape that was subtle and not overdone. The client was highly focused on their deck environment that would span across the rear of the house with an area for a Jacuzzi as well. A portion of the deck has a screened in porch due to the naturally buggy environment since the home is situated in the woods and a low area. A mosquito repellent injection system was incorporated into the irrigation system to help with the bug issue. We improved circulation of the driveway, increased the overall curb appeal of the entrance of the home, and created a scaled and proportional outdoor living environment for the clients to enjoy. The client has religious guidelines that needed to be adhered to with the overall function and design of the landscape, which included an arbor over the deck to support a Sukkah and a Green Egg smoker to cook Kosher foods. Two columns were added at the driveway entrance with lights to help define their driveway entrance since it's the end of a long pipe-stem. New light fixtures were also added to the rear of the house.
Our client desired multiple amenities with a limited budget, so everything had to be value engineered through the design and construction process. There is heavy deer pressure on the site, a mosquito issue, low site elevations, flat topography, poor soil, and overall poor drainage of the site. The original driveway was not sized appropriately and the front porch had structural issues, as well as leaked water onto the landing below. The septic tank was also situated close to the rear of the house and had to be contemplated during the design process.
Photography: Morgan Howarth. Landscape Architect: Howard Cohen, Surrounds Inc.
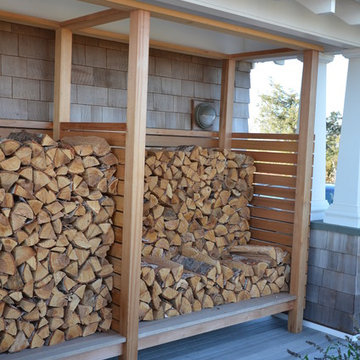
Photography: John Knowlton/Till Gardens.
Project completed while employed at Oehme, van Sweden and Associates.
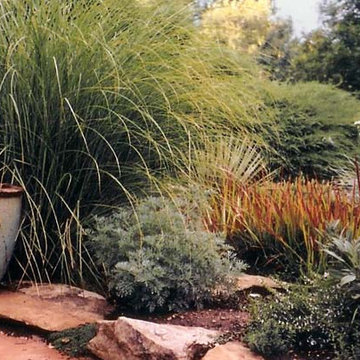
This is one of my favorite xeric garden shots. It shows exactly what you're going for; interesting yet subtle colors and textures juxtaposed off each other, all of varying heights so everyone can say "Look at me! Look at me!"
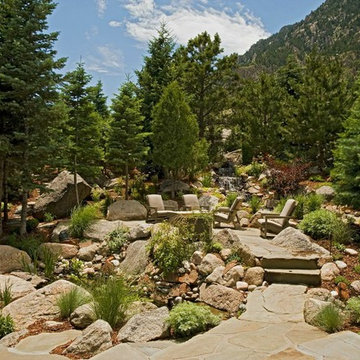
The mountain hillside was re-graded and supplemented with additional boulders to create a waterfall and meandering streambed, around and over which the flagstone paths are integrated. Existing natural vegetation was augmented with a variety of ornamental plant textures and colors.
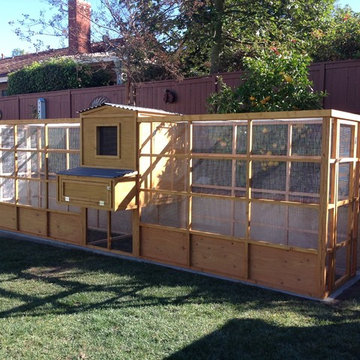
This unique symmetry based coop has found its home in Anaheim Hills, CA. It's central coop roof was outfitted with a thermal composite corrugated material with a slight peak to perfectly adjoin the run areas on each side.
The run areas were treated with an open wired flat roof where it will find home to vining vegetable plants to further compliment the planter boxes to be placed in front.
Sits on a concrete footing for predator protection and to assure a flat footprint
Built with true construction grade materials, wood milled and planed on site for uniformity, heavily stained and weatherproofed, 1/2" opening german aviary wire for full predator protection.
Measures 19' long x 3'6" wide x 7' tall @ central peak and allows for full walk in access.
It is home to beautiful chickens that we provided as well as all the necessary implements.
Features T1-11 textured wood siding, a fold down door that doubles as a coop-to-run ramp on one side with a full size coop clean out door on the other, thermal corrugated roofing over run area and more!
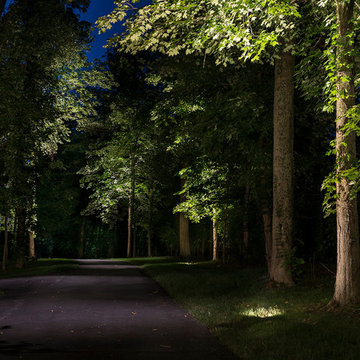
A combination of ground based up lighting and tree mounted down lighting was added to this landscape to add some accent lighting to the long driveway into the residence and create a more welcoming atmosphere. LED, low voltage lights were used in the design of all of the lighting.
Large Transitional Garden Design Ideas
8
