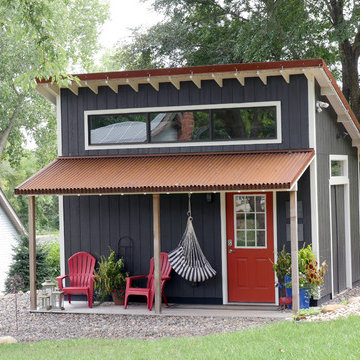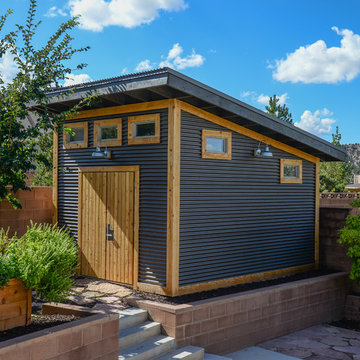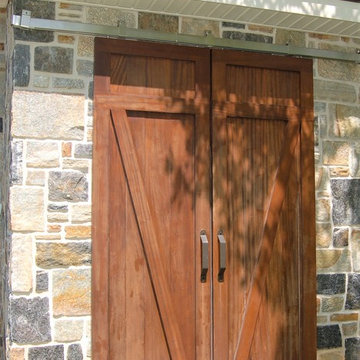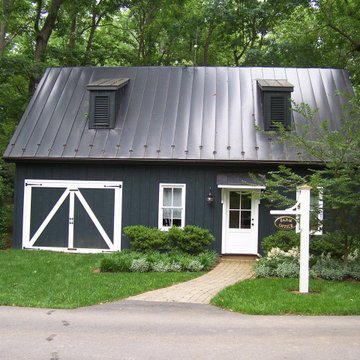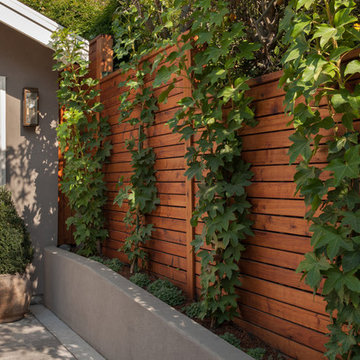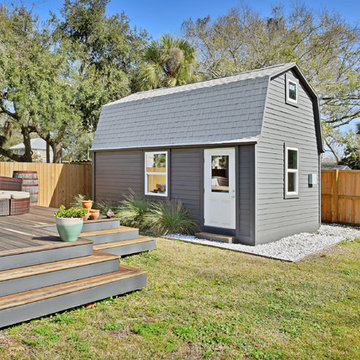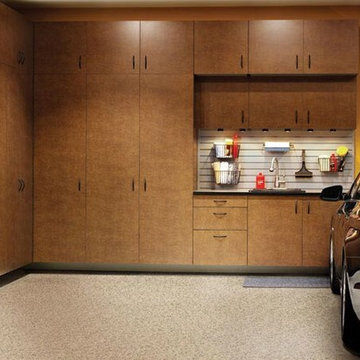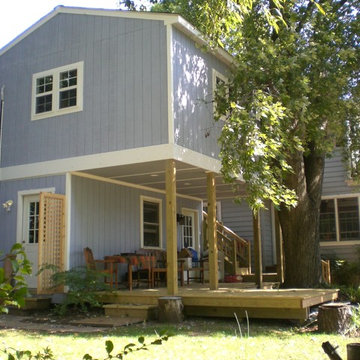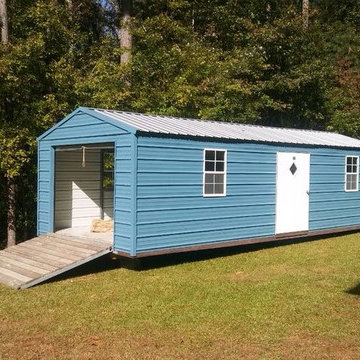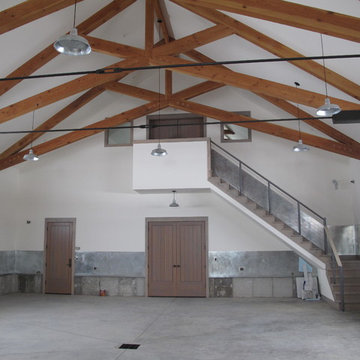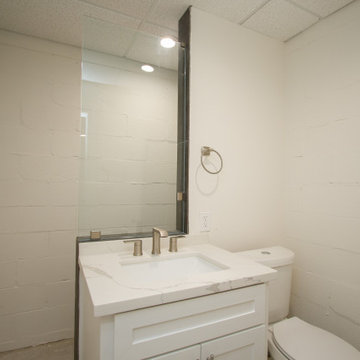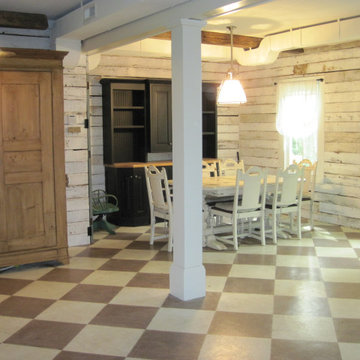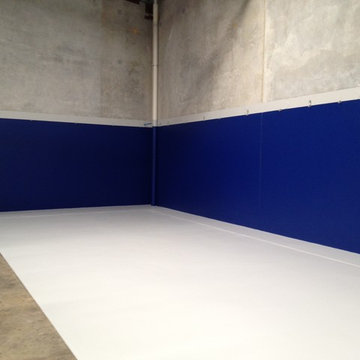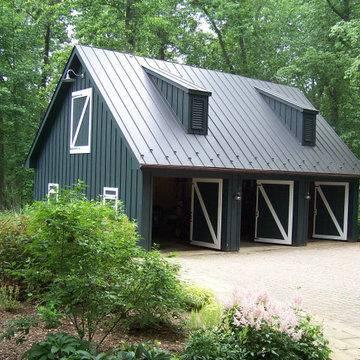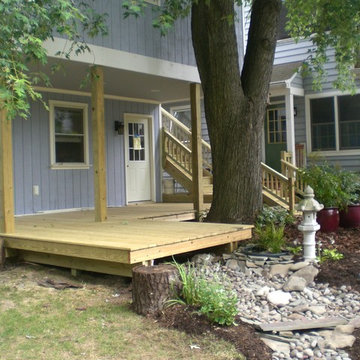Large Transitional Shed and Granny Flat Design Ideas
Refine by:
Budget
Sort by:Popular Today
1 - 20 of 24 photos
Item 1 of 3
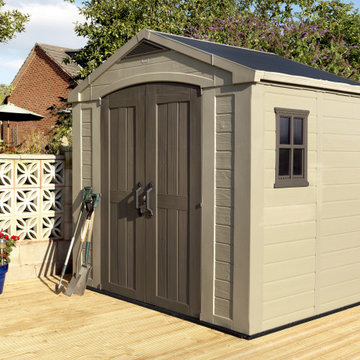
The Keter Factor 8'x6' shed is a more aesthetically pleasing storage option than many other products on the market. This modern storage unit is sturdy, roomy and easy to maintain. The neutral colors and contemporary lines of the shed will match virtually any outdoor theme. Whether you want to store your garden tools, lawnmower, bicycle or summer decor, the Keter shed is ideal.
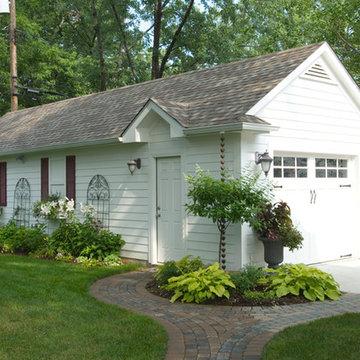
The challenge here was to build a 2-car garage that provides more room for landscaping and lawn on a small city lot. The Garage design allows 2 cars to park inline with space inside for storage, and keeps the garage footprint smaller than a traditional 2 car garage.
Visions in Photography
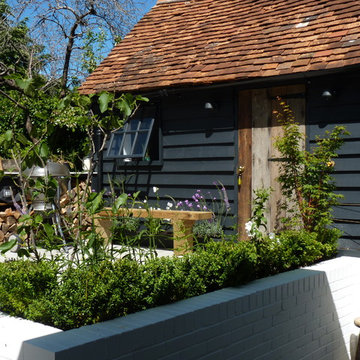
As part of the refurbishment of our Berkshire client's Victorian home, we created boutique-style guest accommodation in the original outbuilding.
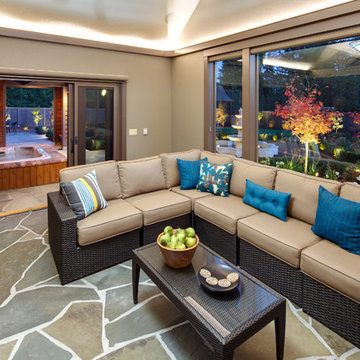
A large but pedestrian back yard became a glamorous playground for grown-ups. The vision started with a motion pool and cabana. As the design progressed, it grew to encompass the entire yard area.
The Cabana is designed to embrace entertaining, with an interior living space, kitchenette, and an open-air covered hearth area. These environments seamlessly integrate and visually connect to the new garden. The Cabana also functions as a private Guest House, and takes advantage of the beautiful spring and summer weather, while providing a protected area in the cold and wet winter months. Sustainable materials are used throughout and features include an open hearth area with fireplace, an interior living space with kitchenette and bathroom suite, a spa tub and exercise pool.
Terry Poe Photography
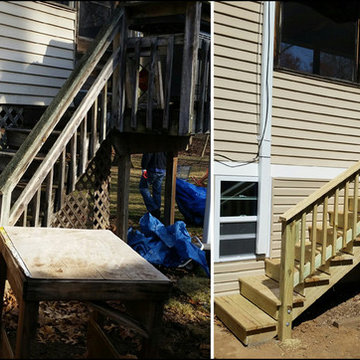
We built an Under Deck Storage Shed for our client in Silver Spring, MD. In order to install the shed we had to do Underpinning.
The image to the left is the before photo of the previous stairs leading to the enclosed porch. It was crooked and falling apart. The image to the right was taken after we installed a new staircase.
Photo copyright Uprising Builders, LLC
Large Transitional Shed and Granny Flat Design Ideas
1
