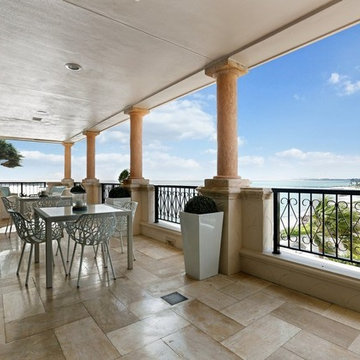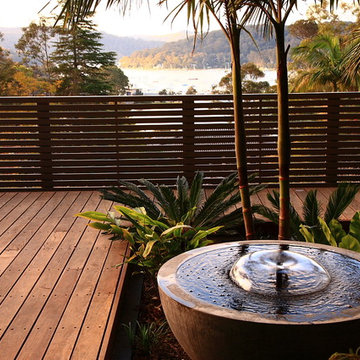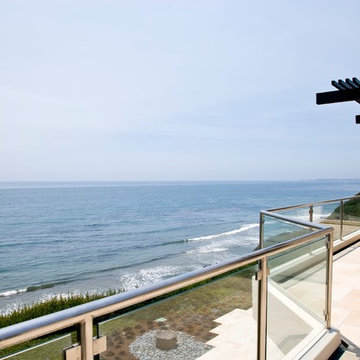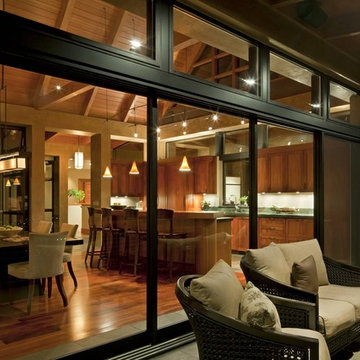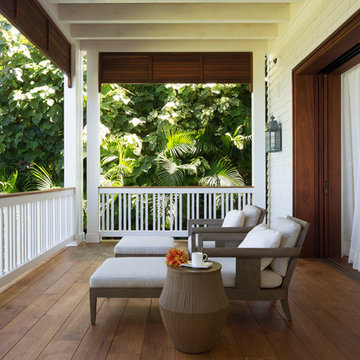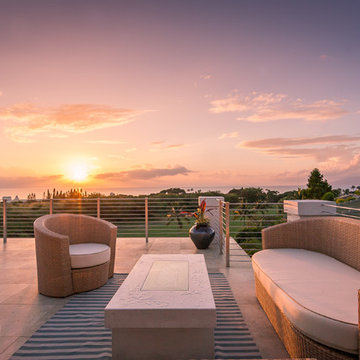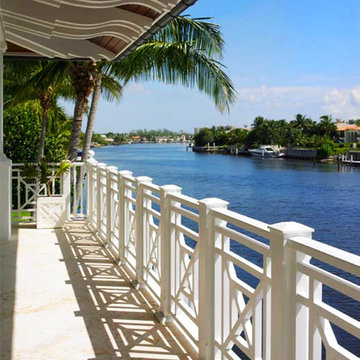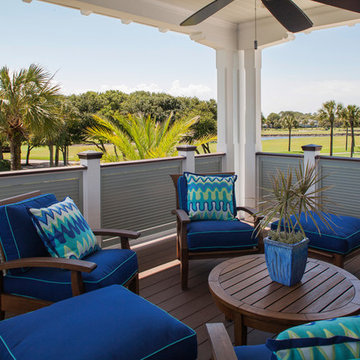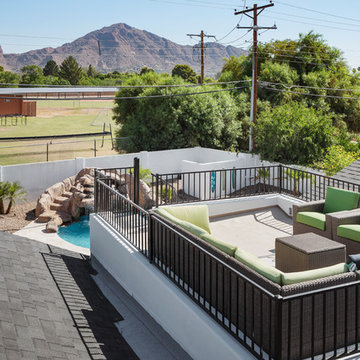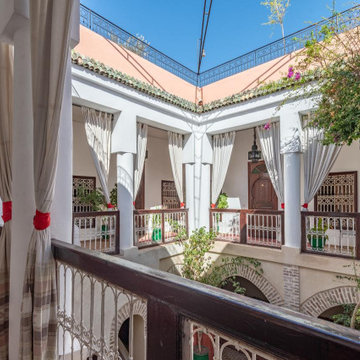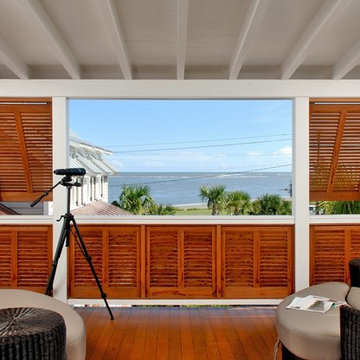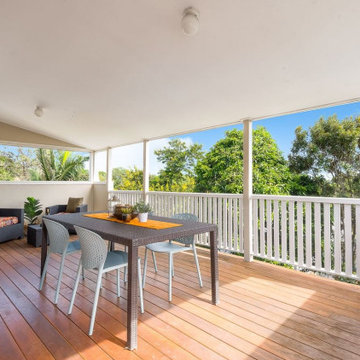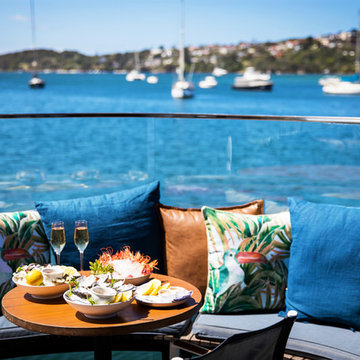Large Tropical Balcony Design Ideas
Refine by:
Budget
Sort by:Popular Today
1 - 20 of 42 photos
Item 1 of 3
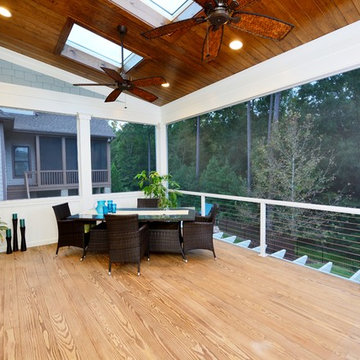
The screened porch is accessible from the dining area, but more impressively, by a 16 foot wide sliding glass door across the back wall of the Family Room. When fully opened, an 8 foot wide opening is created- making a complete extension of our living and eating areas fully integrated. Designed and built by Terramor Homes in Raleigh, NC.
Photography: M. Eric Honeycutt
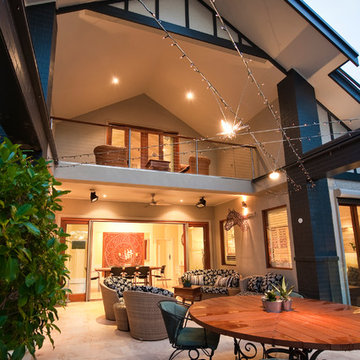
Expansive patio and fold-back doors brings the outdoors indoors and enhances the living area, winter and summer. Pool, garden and deck overlooked by master balcony.
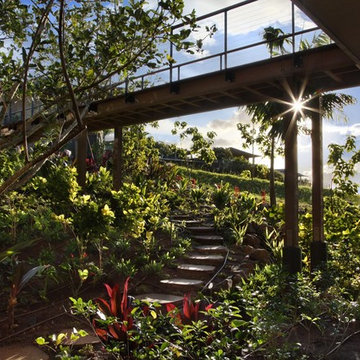
Bridge to home entry over lush garden walkway. The bridge has aluminum Ithaca style cable railing posts.
Railings by Keuka Studios
www.keuka-studios.com
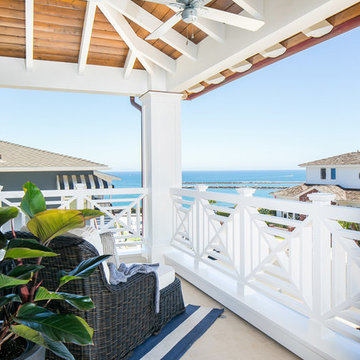
Interior Design: Blackband Design
Build: Patterson Custom Homes
Architecture: Andrade Architects
Photography: Ryan Garvin
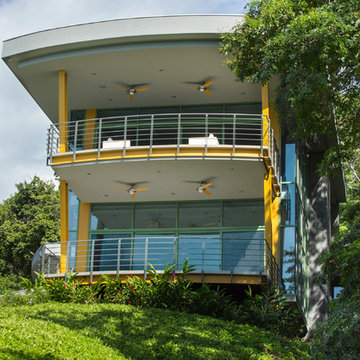
The balconies at the western tip of the main wing create long roof cover to create natural shading for the interior space of the home. The bright yellow steel structure helps to support the long top roof extension to create protection from the afternoon sun.
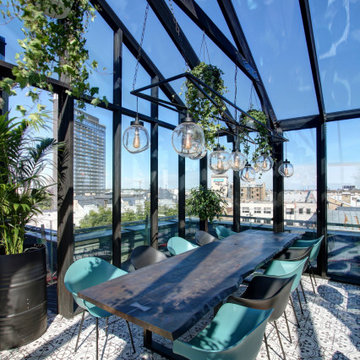
The setting was to create a bar, a greenhouse, on the roof of a supermarket.
The building is designed with reference to the classic barn architecture and its shape with a sloping roof shape, black wooden frame and glazed construction. The terrace is design complemented by a derivative frame of building shapes, which creates a sense of condition on the roof.
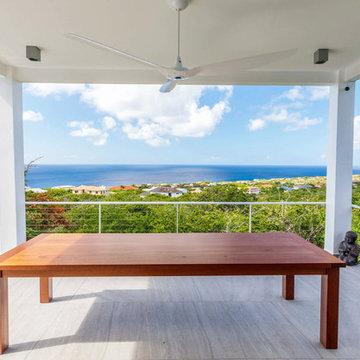
Raised Outdoor dining area on a home in the tropical island overlooking the ocean view. Keuka Studios aluminum cable railing wraps the deck. The aluminum posts are powder coated white.
railings by Keuka Studios www.Keuka-studios
Large Tropical Balcony Design Ideas
1
