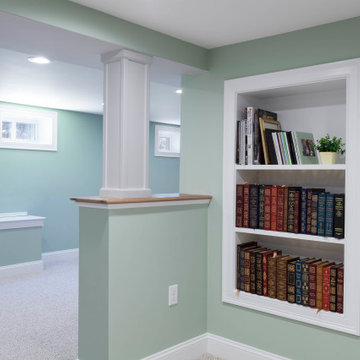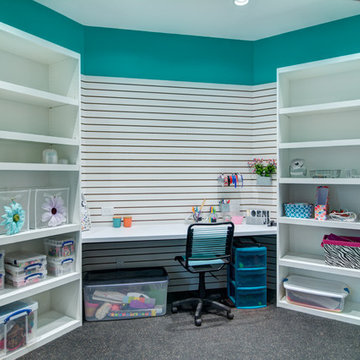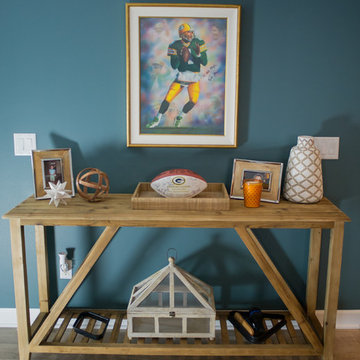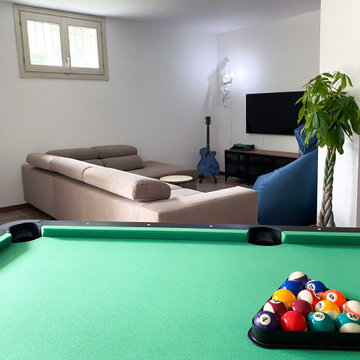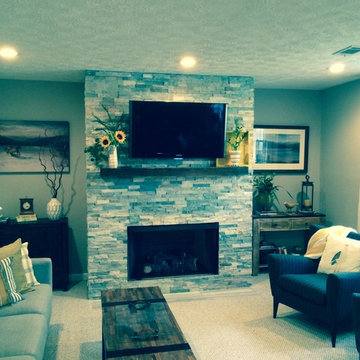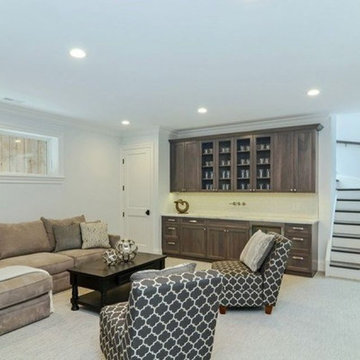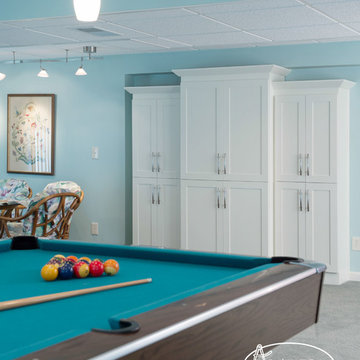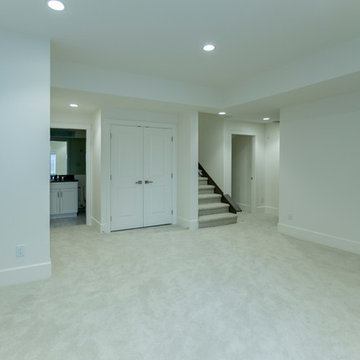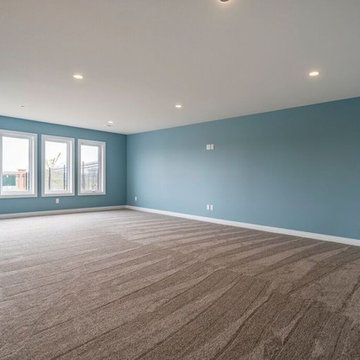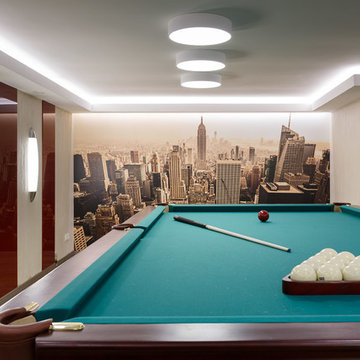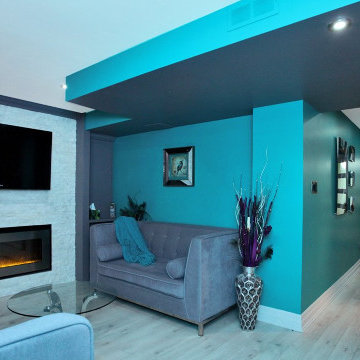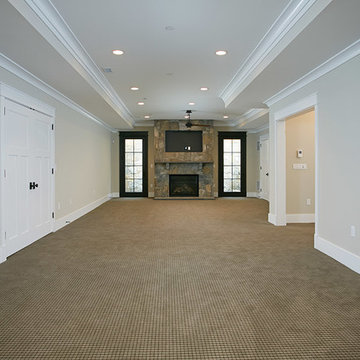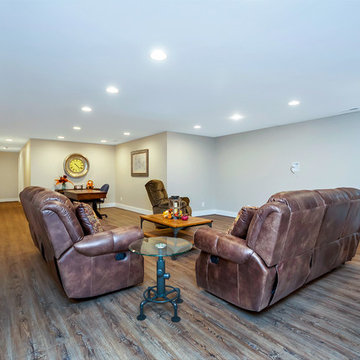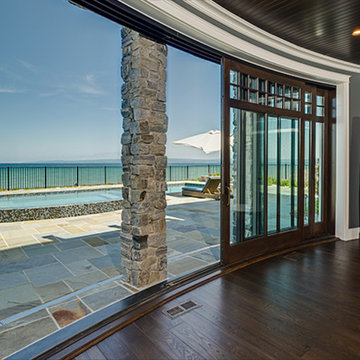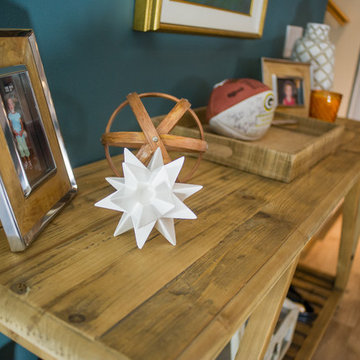Large Turquoise Basement Design Ideas
Refine by:
Budget
Sort by:Popular Today
41 - 60 of 93 photos
Item 1 of 3
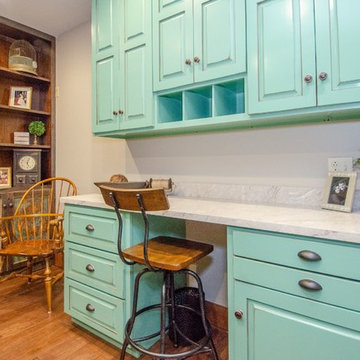
This room was designed by Patti Johnson and serves a dual function of a craft room and a guest room. The wall to the left has a murphy bed and the island is on casters which can be moved against a wall too allow for the murphy bed to open.
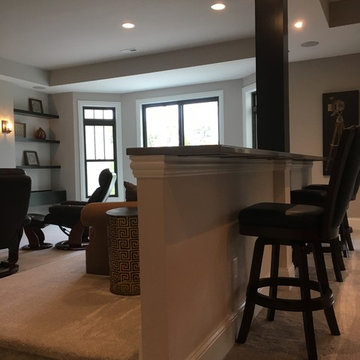
The lower level has a raised seating area as well as a snack bar behind so everyone can see the screen. Also features a patio door for walk out access to the back yard.
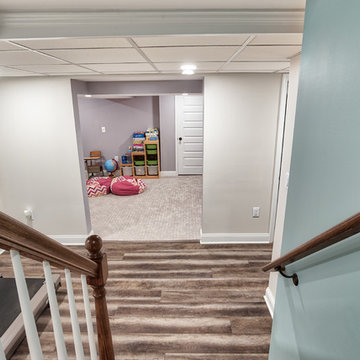
Entrance into the basement from the side door - completely converted this non-usable space into a great play area/gym/guest bedroom.
Photos by Chris Veith.
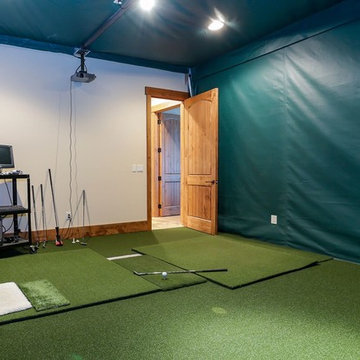
Our focus on this project in Black Mountain North Carolina was to create a warm, comfortable mountain retreat that had ample room for our clients and their guests. 4 Large decks off all the bedroom suites were essential to capture the spectacular views in this private mountain setting. Elevator, Golf Room and an Outdoor Kitchen are only a few of the special amenities that were incorporated in this custom craftsman home.
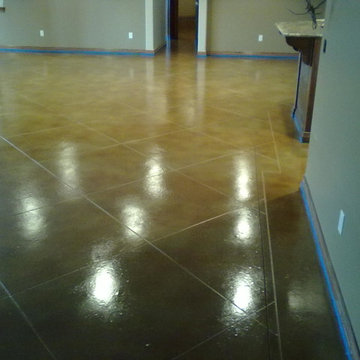
Weathered Bronze. Thirty-six inch tiles cut arrow straight using chalk guidelines.
Large Turquoise Basement Design Ideas
3
