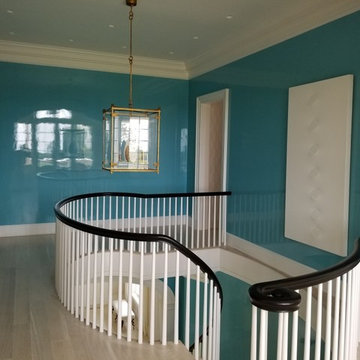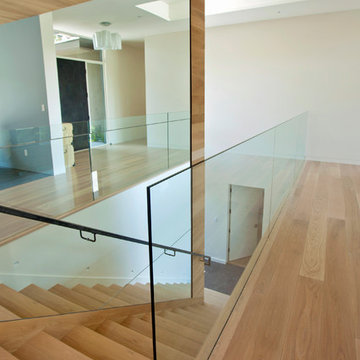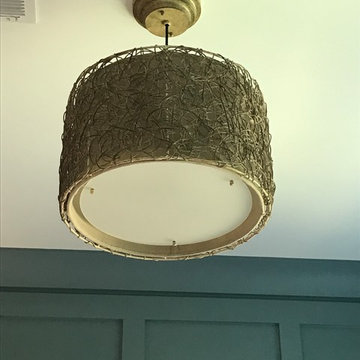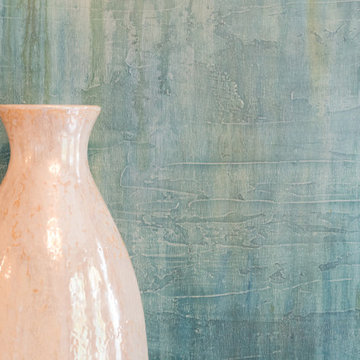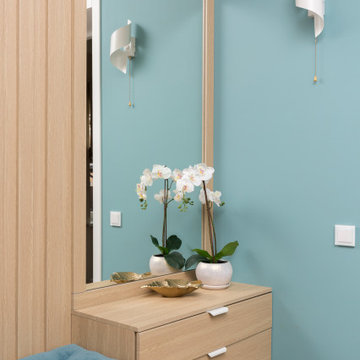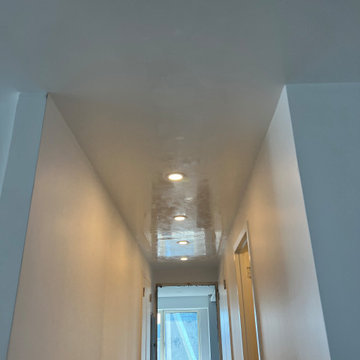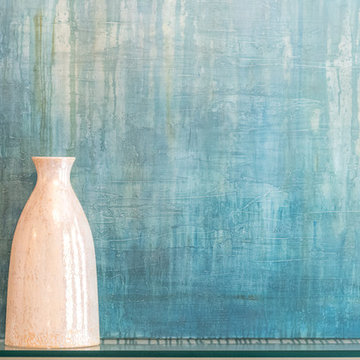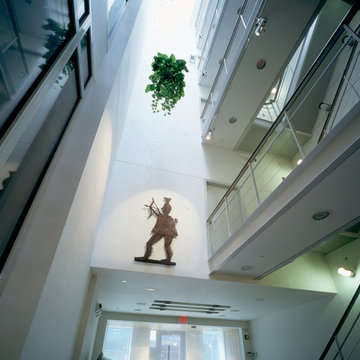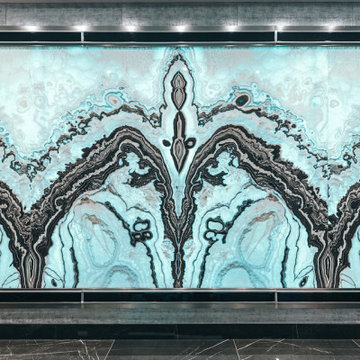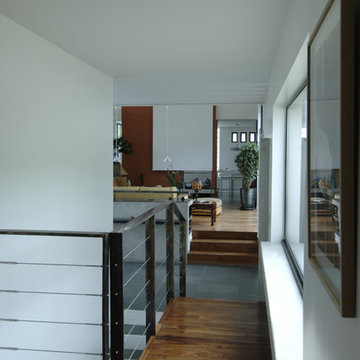Large Turquoise Hallway Design Ideas
Refine by:
Budget
Sort by:Popular Today
61 - 80 of 95 photos
Item 1 of 3
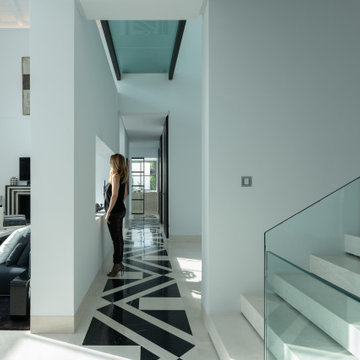
Ubicada en una parcela de emplazamiento excepcional dentro de la urbanización Los Flamingos. Su piscina infinity de color esmeralda como un fondo marino, parece estar suspendida sobre el campo de golf de la urbanización. Esta villa irradia luz y elegancia con sus grandes ventanales de acero, que permiten disfrutar de las maravillosas vistas al mar desde cualquier estancia. Una vivienda de calidades exquisitas, realizada con los materiales más exclusivos. El acceso a la casa se realiza por una calzada empedrada de granito y caliza rodeada de palmeras, que te llevan a un espectacular jardín con vistas al mar.
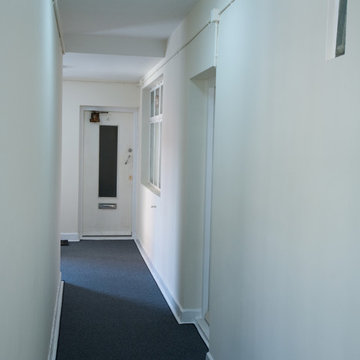
Battersea Builders were commissioned to renovate and modernise both the interior and exterior of this old and neglected block of flats.
The façade was lifted and modernised with a white render and classic detail in the railings, entry system, silver property numbers and wooden doors.
Communal hallways and landings were refreshed with functional yet stylish light fittings, flooring and railings with white walls for a clean finish.
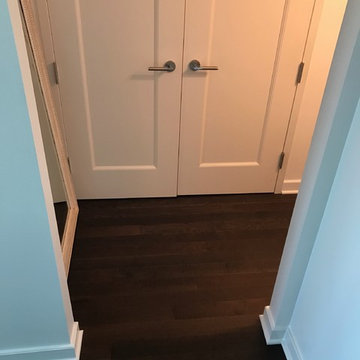
After photos. Installed dark hardwood and painted the room white for a full contrasting affect. One of the design trends of 2017.
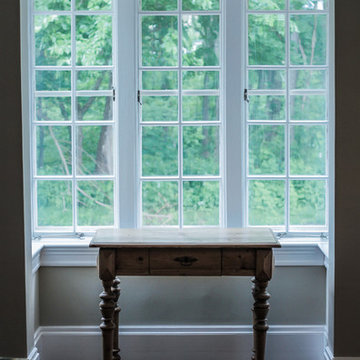
This lovely home was part of a significant restoration project which included the entire first and second floor. Both floors were redesigned with 9x20 first floor addition.
John Dellanno
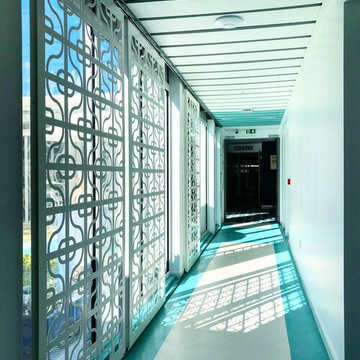
Embellissement d'un hôtel en bord de mer.
Utilisation de panneau graphique décoratif pour laisser passer la lumière dans les parties communes et rappeler la mer par ses motifs ondulants.
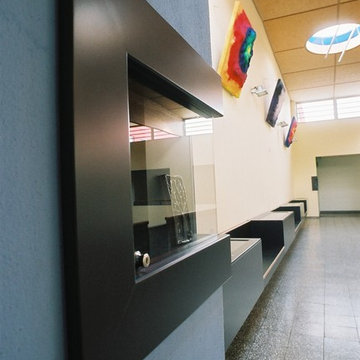
gestalteter Flurbereich der Schule mit Schauvitrinen und Sitzbereichen, Foto: Lehmann/ Döring
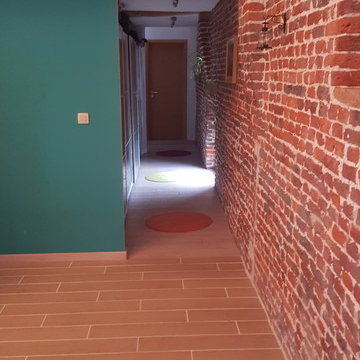
A l'étage on trouvera un couloir en briques rouges authentiques, harmonie des couleurs chaudes et froides.
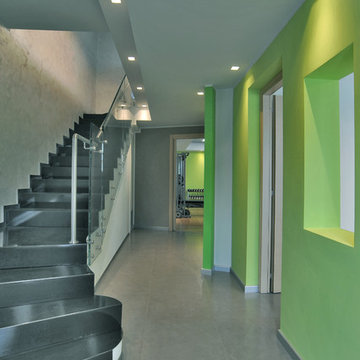
Rifacimento interni di una azienda nei pressi di Milano con la collezione WORK di Marcacorona.
Articoli utilizzati:
Work Grey 60x60 Reflex ( pavimento sopraelevato )
Work Sand 30x60 Naturale (rivestimento )
Work Dark 30 x 60 Naturale ( rivestimento )
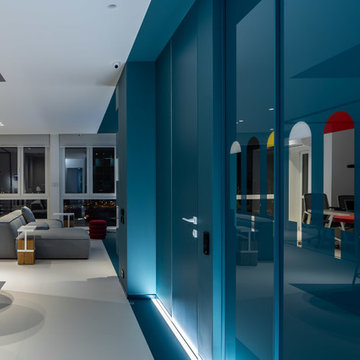
Фотосъемка интерьера квартиры творческого человека, Hoffman House, Киев.
Общая площадь: 105 м2
Год реализации: 2018
Дизайн интерьера: Юлия Кульгавая, Ирина Чуб
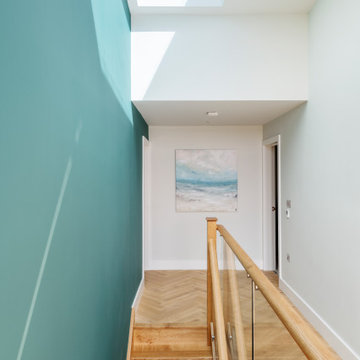
Located less than a quarter of a mile from the iconic Widemouth Bay in North Cornwall, this innovative development of five detached dwellings is sympathetic to the local landscape character, whilst providing sustainable and healthy spaces to inhabit.
As a collection of unique custom-built properties, the success of the scheme depended on the quality of both design and construction, utilising a palette of colours and textures that addressed the local vernacular and proximity to the Atlantic Ocean.
A fundamental objective was to ensure that the new houses made a positive contribution towards the enhancement of the area and used environmentally friendly materials that would be low-maintenance and highly robust – capable of withstanding a harsh maritime climate.
Externally, bonded Porcelanosa façade at ground level and articulated, ventilated Porcelanosa façade on the first floor proved aesthetically flexible but practical. Used alongside natural stone and slate, the Porcelanosa façade provided a colourfast alternative to traditional render.
Internally, the streamlined design of the buildings is further emphasized by Porcelanosa worktops in the kitchens and tiling in the bathrooms, providing a durable but elegant finish.
The sense of community was reinforced with an extensive landscaping scheme that includes a communal garden area sown with wildflowers and the planting of apple, pear, lilac and lime trees. Cornish stone hedge bank boundaries between properties further improves integration with the indigenous terrain.
This pioneering project allows occupants to enjoy life in contemporary, state-of-the-art homes in a landmark development that enriches its environs.
Photographs: Richard Downer
Interior Design: McMillan Interiors
Large Turquoise Hallway Design Ideas
4
