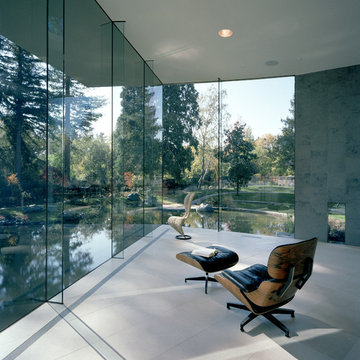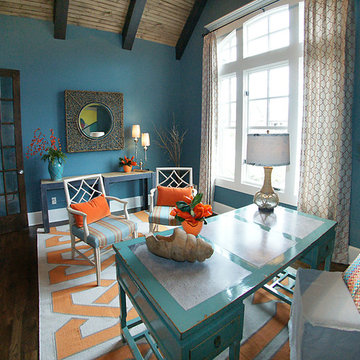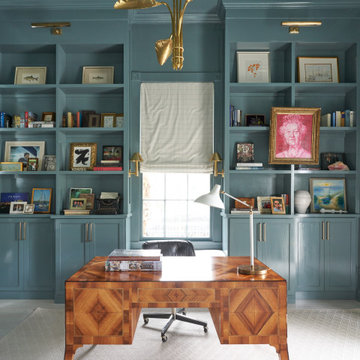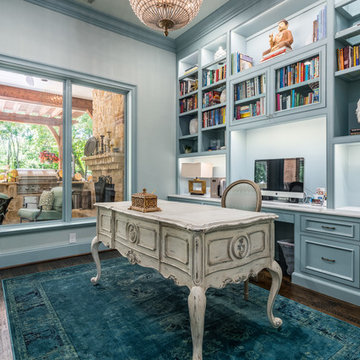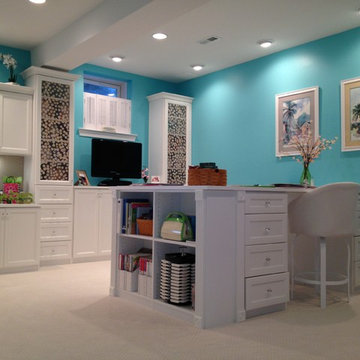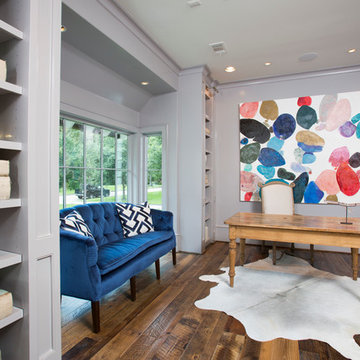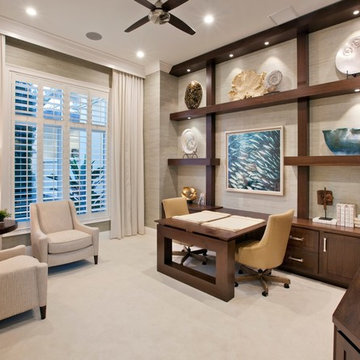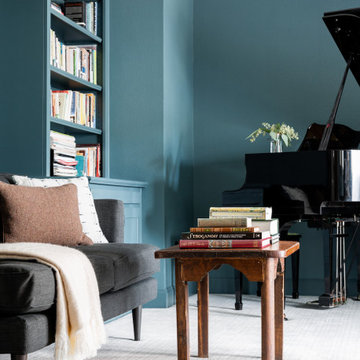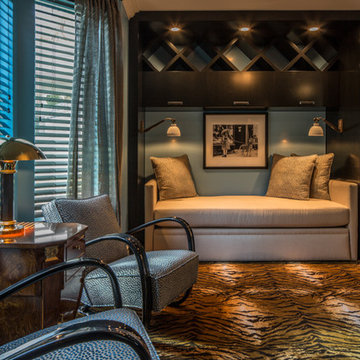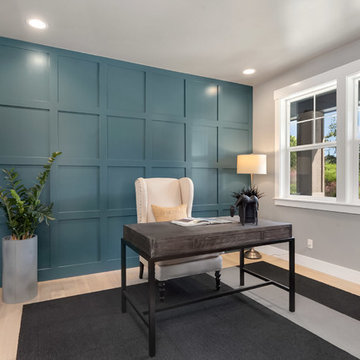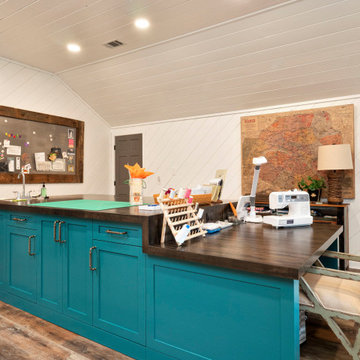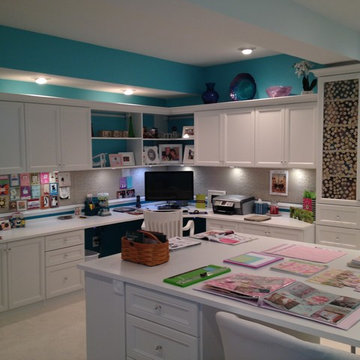Large Turquoise Home Office Design Ideas
Refine by:
Budget
Sort by:Popular Today
1 - 20 of 212 photos
Item 1 of 3

This exclusive guest home features excellent and easy to use technology throughout. The idea and purpose of this guesthouse is to host multiple charity events, sporting event parties, and family gatherings. The roughly 90-acre site has impressive views and is a one of a kind property in Colorado.
The project features incredible sounding audio and 4k video distributed throughout (inside and outside). There is centralized lighting control both indoors and outdoors, an enterprise Wi-Fi network, HD surveillance, and a state of the art Crestron control system utilizing iPads and in-wall touch panels. Some of the special features of the facility is a powerful and sophisticated QSC Line Array audio system in the Great Hall, Sony and Crestron 4k Video throughout, a large outdoor audio system featuring in ground hidden subwoofers by Sonance surrounding the pool, and smart LED lighting inside the gorgeous infinity pool.
J Gramling Photos

Dans cet appartement familial de 150 m², l’objectif était de rénover l’ensemble des pièces pour les rendre fonctionnelles et chaleureuses, en associant des matériaux naturels à une palette de couleurs harmonieuses.
Dans la cuisine et le salon, nous avons misé sur du bois clair naturel marié avec des tons pastel et des meubles tendance. De nombreux rangements sur mesure ont été réalisés dans les couloirs pour optimiser tous les espaces disponibles. Le papier peint à motifs fait écho aux lignes arrondies de la porte verrière réalisée sur mesure.
Dans les chambres, on retrouve des couleurs chaudes qui renforcent l’esprit vacances de l’appartement. Les salles de bain et la buanderie sont également dans des tons de vert naturel associés à du bois brut. La robinetterie noire, toute en contraste, apporte une touche de modernité. Un appartement où il fait bon vivre !
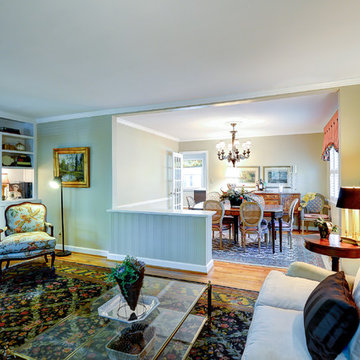
Open living room with walkway to dining room.
© 2014-Peter Hendricks/Home Tour America Photography
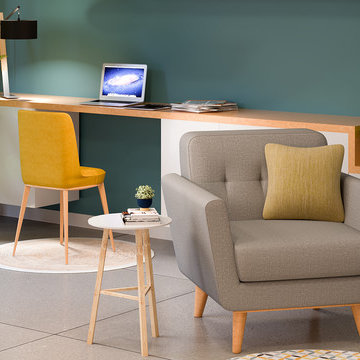
Harmonisation de l'espace et création d'une ambiance chaleureuse avec 3 espaces définis : salon / salle-à-manger / bureau.
Réalisation du rendu en photo-réaliste par vizstation.
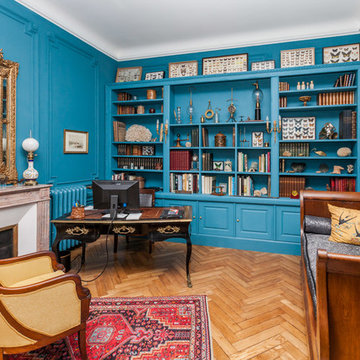
L'idée pour ce projet était de redonner une seconde jeunesse à ce superbe appartement haussmannien de 250 m2.
Un mélange d'ambiance, de couleurs, de matériaux. De grands salons blancs, une bibliothèque sur mesure, une salle de bain complètement restaurée dans un style victorien et une salle d'eau contemporaine. Au-delà des prouesses techniques réalisées par les artisans pour remettre aux normes actuelles ce logement, les clients souhaitaient surtout conserver l'âme de cet appartement situé dans un ancien hôtel particulier datant du début XXe.
Imagine Conception lui a offert une seconde vie. La décoration fut réalisée par les clients.

Warm and inviting this new construction home, by New Orleans Architect Al Jones, and interior design by Bradshaw Designs, lives as if it's been there for decades. Charming details provide a rich patina. The old Chicago brick walls, the white slurried brick walls, old ceiling beams, and deep green paint colors, all add up to a house filled with comfort and charm for this dear family.
Lead Designer: Crystal Romero; Designer: Morgan McCabe; Photographer: Stephen Karlisch; Photo Stylist: Melanie McKinley.

A multifunctional space serves as a den and home office with library shelving and dark wood throughout
Photo by Ashley Avila Photography
Large Turquoise Home Office Design Ideas
1
