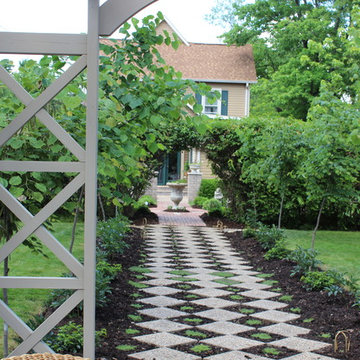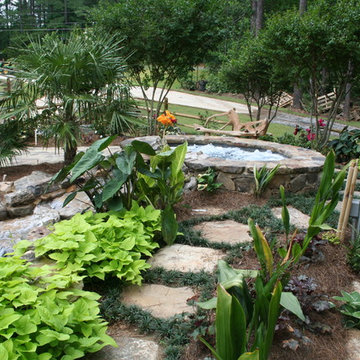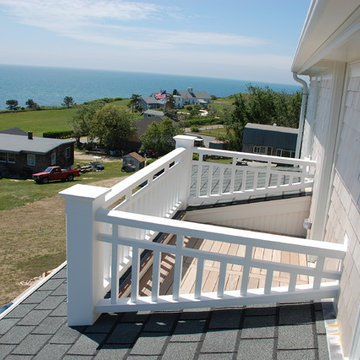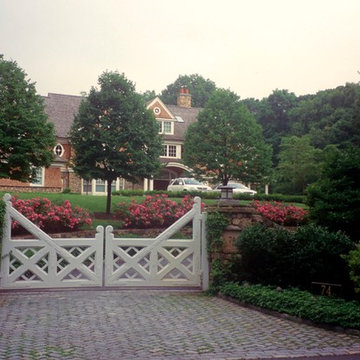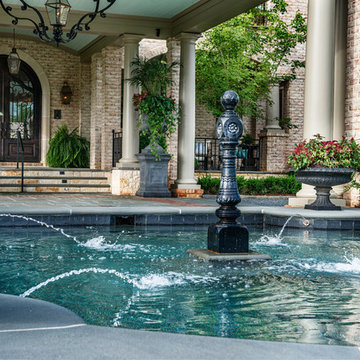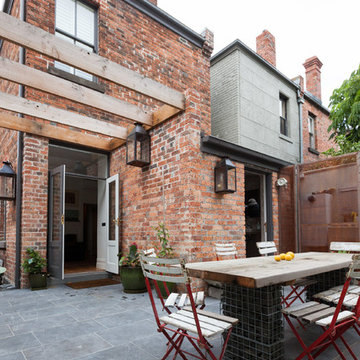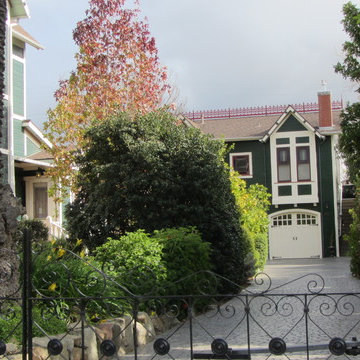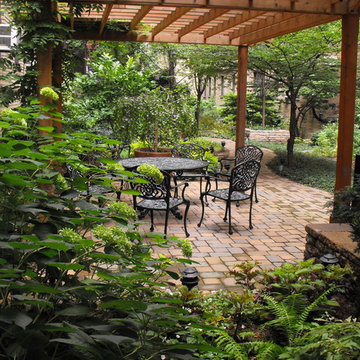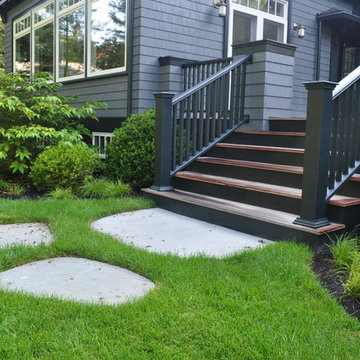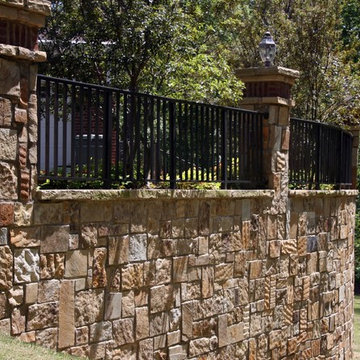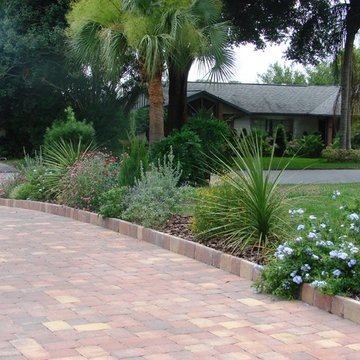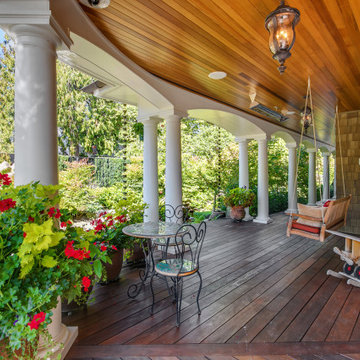Refine by:
Budget
Sort by:Popular Today
101 - 120 of 594 photos
Item 1 of 3
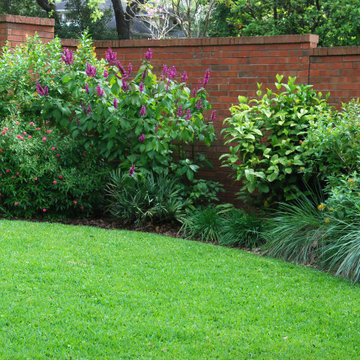
This almost one-acre property hosts an historic Victorian home. The landscape design included an eight-foot-tall brick wall which required a variance, a retaining wall, new brick paving, a water feature, containers, and landscaping throughout the property. A wide variety of sun and shade loving plants and containers were used to create Victorian-style gardens. A flowering shrub border at the wall provides year-round bloom color.
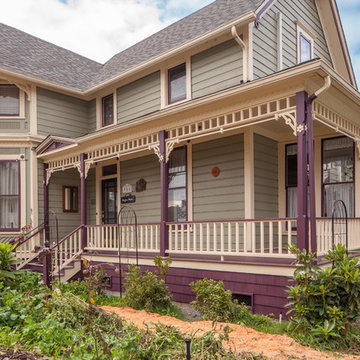
For this Victorian-era home in the Albany historic district, it was essential for us to maintain historic design guidelines. This required a historic design review and approval by the Historic Landmarks Commission before we could start the project. Once approved, we replicated the existing porch design while removing the poor framing details supporting the porch. Almost everything out of view was in dangerous disrepair and required complete reconstruction. In addition to restoring the porch in accordance with historic design guidelines, we repaired the wood windows and installed matching storm windows. Our clients now enjoy the stunning curb appeal of their historic home and peace of mind knowing the structure is solid.
Funny Story: Halfway through this project, someone lost control of their vehicle as it headed in the direction of the home. Luckily, they regained control of their vehicle 4 feet from the project, avoiding a huge disaster!
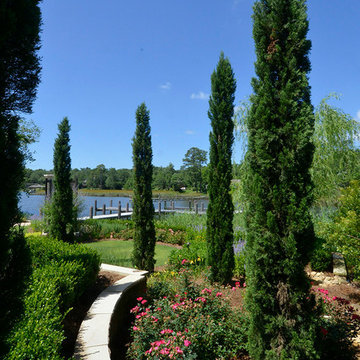
Side view towards the water from the back of the residence. Landscaping designed by James Martin, installed by Gulfside Landscaping. Inc
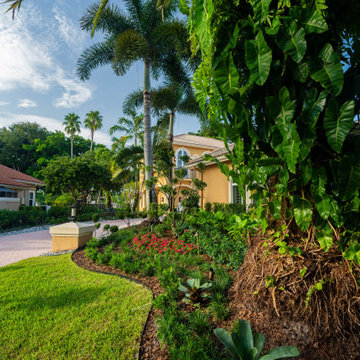
Florida Landscaping design done to renovate dated landscaping . Upgraded landscaping lighting with traditional bronze fixtures. Our landscape combines plants with different textures to create an intriguing natural effect.
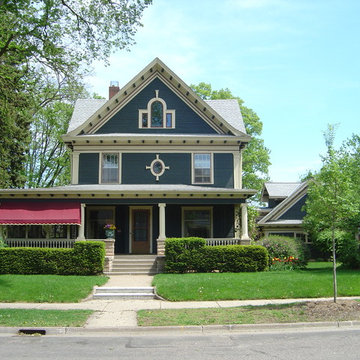
As seen the alley accessible garage appears to have been associated with the original all along. The character, shaping and color scheme all match the existing home
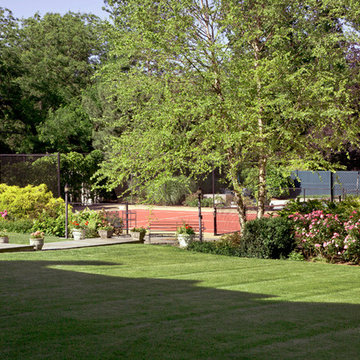
Evergreens and perennials soften the tennis court and pool fences.
http://www.houzz.com/pro/pjcpixtkr/jensen-carter-photographer
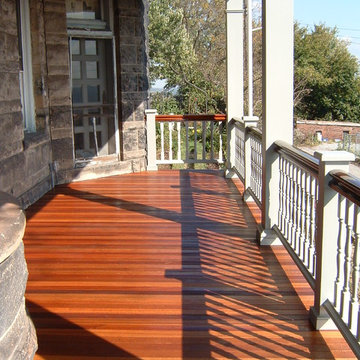
About:
Abandoned two years ago by a previous contractor, and overwhelmed by the challenges associated with building an updated porch respectful to this Queen Anne style home, J. Francis Company, LLC was referred to the customer by Maynes & Associates, Architects. Perched at the highest point on the North Side with a panoramic view is where Deb Mortillaro and Mike Gonze make their residence. Owners of the famous Dreadnought Wines and Palate Partners in the Strip District of Pittsburgh, Deb & Mike wanted a porch to use for entertaining & wine tasting parties. Design features include reuse of original porch footers, mahogany tongue & groove flooring, a railing system that compliments the original design yet complies with the code and features a clear coated Cyprus top rail. The original porch columns were most likely stone bases with wood posts that have been replaced with columns to enhance the updated look. The curved corner has been reproduced including a custom-built curved handrail. The whole porch comes together, tying in the red mahogany floor, Cyprus handrail, and stained bead board ceiling. The finished result is a breathtakingly beautiful wrap-around porch with ample room for guests and entertaining.
Testimonial:
"Our beloved porch had been taken down to be rebuilt for two years before we met the great folks at J. Francis Company. We knew this porch had great potential and all it would take was the right people to make it happen - ones with vision and great craftsmanship. In conjunction with our architect, Greg Maynes, Dave Myers of J. Francis Company guided this project along with tremendous skill and patience. His creative suggestions and practical thought made the process painless and exciting. The head carpenter JK was a marvel and added touches that made a spectacular difference.
We use our home and especially this porch to entertain both clients and friends throughout the year. They all have been anxiously waiting to hear that it is done. A pleasant surprise will be theirs when they arrive."
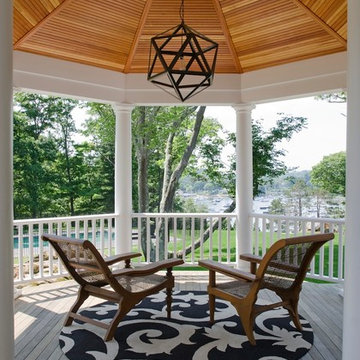
Major gut renovation of this coastal estate preserved its basic layout while expanding the kitchen. A veranda and a pair of gazebos were also added to the home to maximize outdoor living and the water views. The interior merged the homeowners eclectic style with the traditional style of the home.
Photographer: James R. Salomon
Contractor: Carl Anderson, Anderson Contracting Services
Large Victorian Outdoor Design Ideas
6






