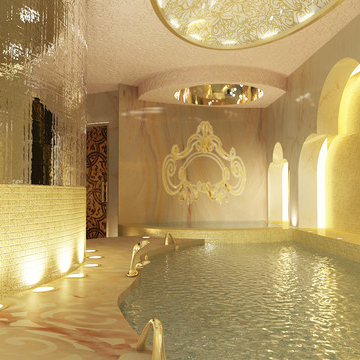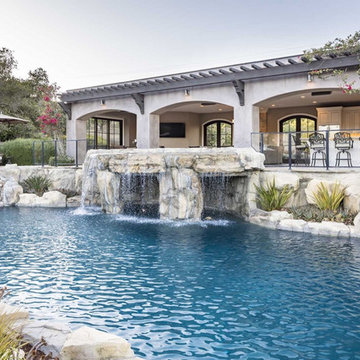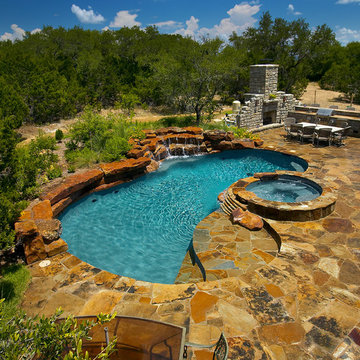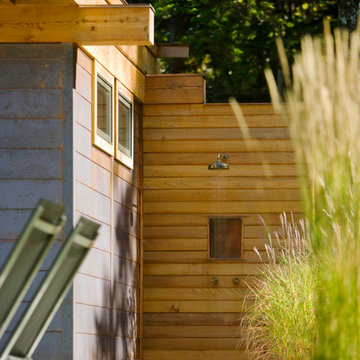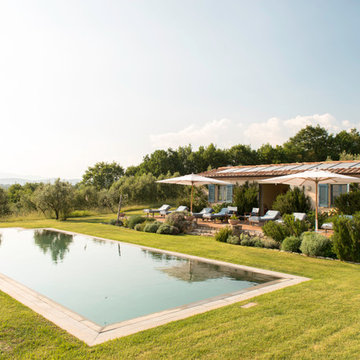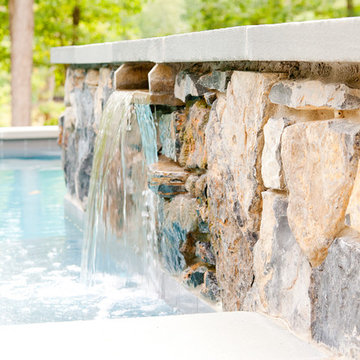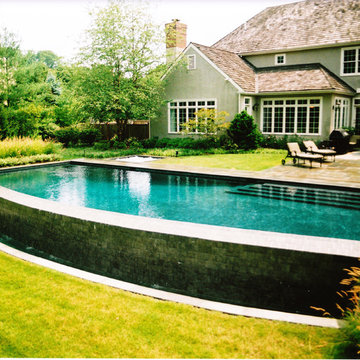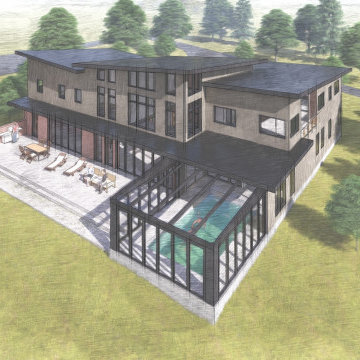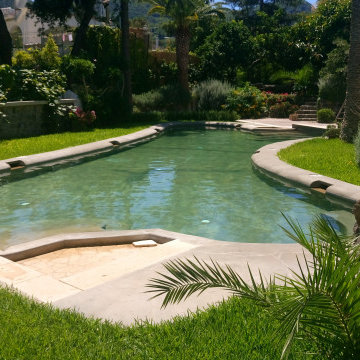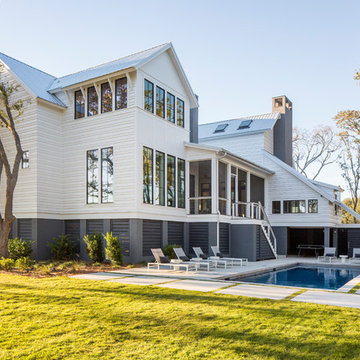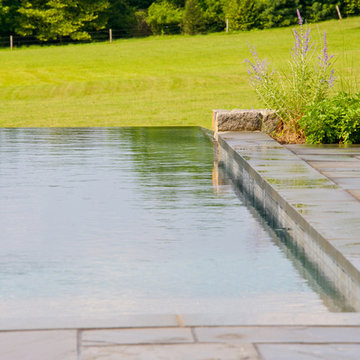Large Yellow Pool Design Ideas
Refine by:
Budget
Sort by:Popular Today
21 - 40 of 140 photos
Item 1 of 3
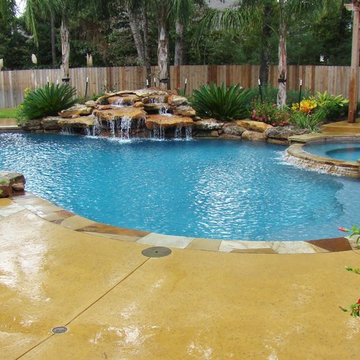
We are a Houston based company with 20 years of swimming pool building experience. With Signature Pools, building your vision of a “dream pool” can become a reality. A custom pool is more than just a place to swim. Your pool can be built to accommodate a visual pallet for backyard entertaining, a play pool for kids of all ages, or a tranquil escape made for relaxing. Allowing Signature Pools of Texas to upgrade, create, or renovate your backyard pool opens the door to many possibilities.
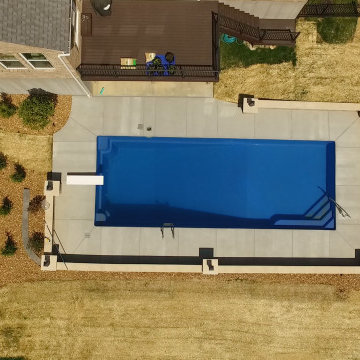
The Monolith Features:
1. SPACIOUS SHALLOW END BENCH SEAT
Want to take a break from the action and hang out with some friends? This seating area is properly sized to accommodate the whole family.
2. LARGE SHALLOW END FOR SOCIALIZING AND PLAY
The problem with most deep end pools is the tiny shallow end, which is where most people gather.
3. OPEN POOL INTERIOR
Want plenty of room to float and frolic? The rectangular design of the Monolith provides ample room for all of your pool activities.
4. DEEP END SEATS / EXIT POINTS
When using deep end pools, people love to jump in, exit and repeat. The deep end seats of the Monolith provide a place to get in and out, as well as take a rest.
5. MASSIVE 8' 6" DEEP END
Looking for lots of water? The Monolith is 6" deeper than most of the fiberglass deep end pools on the market.
6. AUTOMATIC COVER FRIENDLY
The rectangular design of the Monolith allows cover tracks to be hidden beneath the pool coping, protecting them.
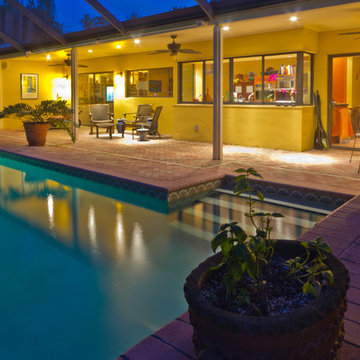
Looking into the dining area and kitchen from the pool waterfall. A perfect place for cocktails by the pool if you can resist jumping in. Photo: Steven Mednick
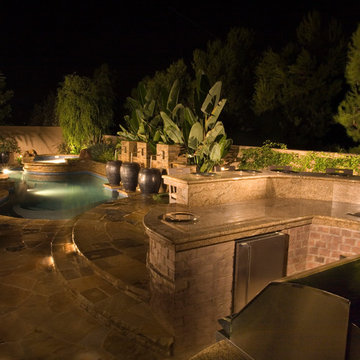
This beautiful year is in Newport Coast and has all the bels and whistles. This pool has stacked and ledgered stone, all granite BBQ and fire place. The pool is equipped with in floor deep heating and pebble tech finish. The pool is accented with 3 water pots with led lights. This is an entertainers delight.
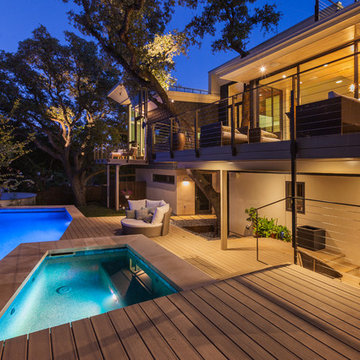
The pool is night friendly too, lots of outdoor lighting and the bright lights inside streaming out means that the fun does not stop at sundown.
Photo: Ryan Farnau
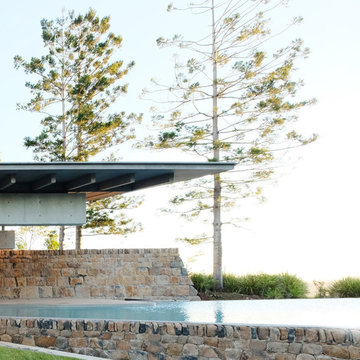
A former dairy property, Lune de Sang is now the centre of an ambitious project that is bringing back a pocket of subtropical rainforest to the Byron Bay hinterland. The first seedlings are beginning to form an impressive canopy but it will be another 3 centuries before this slow growth forest reaches maturity. This enduring, multi-generational project demands architecture to match; if not in a continuously functioning capacity, then in the capacity of ancient stone and concrete ruins; witnesses to the early years of this extraordinary project.
The project’s latest component, the Pavilion, sits as part of a suite of 5 structures on the Lune de Sang site. These include two working sheds, a guesthouse and a general manager’s residence. While categorically a dwelling too, the Pavilion’s function is distinctly communal in nature. The building is divided into two, very discrete parts: an open, functionally public, local gathering space, and a hidden, intensely private retreat.
The communal component of the pavilion has more in common with public architecture than with private dwellings. Its scale walks a fine line between retaining a degree of domestic comfort without feeling oppressively private – you won’t feel awkward waiting on this couch. The pool and accompanying amenities are similarly geared toward visitors and the space has already played host to community and family gatherings. At no point is the connection to the emerging forest interrupted; its only solid wall is a continuation of a stone landscape retaining wall, while floor to ceiling glass brings the forest inside.
Physically the building is one structure but the two parts are so distinct that to enter the private retreat one must step outside into the landscape before coming in. Once inside a kitchenette and living space stress the pavilion’s public function. There are no sweeping views of the landscape, instead the glass perimeter looks onto a lush rainforest embankment lending the space a subterranean quality. An exquisitely refined concrete and stone structure provides the thermal mass that keeps the space cool while robust blackbutt joinery partitions the space.
The proportions and scale of the retreat are intimate and reveal the refined craftsmanship so critical to ensuring this building capacity to stand the test of centuries. It’s an outcome that demanded an incredibly close partnership between client, architect, engineer, builder and expert craftsmen, each spending months on careful, hands-on iteration.
While endurance is a defining feature of the architecture, it is also a key feature to the building’s ecological response to the site. Great care was taken in ensuring a minimised carbon investment and this was bolstered by using locally sourced and recycled materials.
All water is collected locally and returned back into the forest ecosystem after use; a level of integration that demanded close partnership with forestry and hydraulics specialists.
Between endurance, integration into a forest ecosystem and the careful use of locally sourced materials, Lune de Sang’s Pavilion aspires to be a sustainable project that will serve a family and their local community for generations to come.
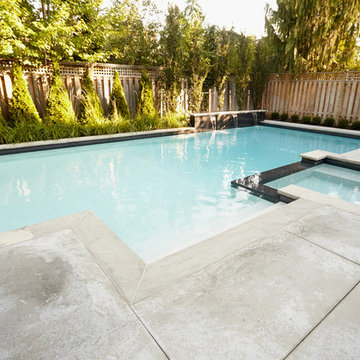
For this project, the owners purchased a modern home and needed a contemporary look to compliment the exterior. Views from the inside were also key to a successful design. Polished black tile was used on the pool waterline, spa and raised feature wall, adding dramatic impact and sophistication to the finished project. The architectural concrete surround creates a gentle transition from patio to pool. The overall feel of this backyard is clean, modern and elegant.
Photographer - Jennifer Squires Productions
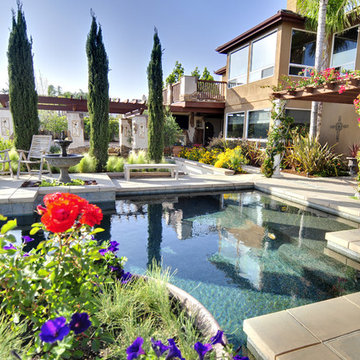
A backyard remodel with a Tuscan style features a pool w/ infinity edge, concrete coping, Pebble Tec plaster, and drought tolerant landscaping.
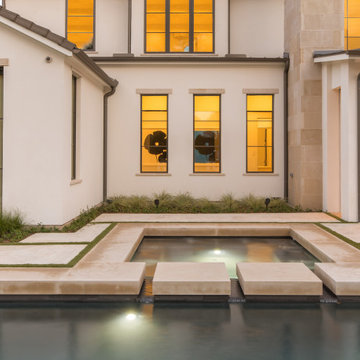
Builder: Faulkner Perrin
Architect: SHM
Interior Designer: Studio Thomas James
Landscape Architect: Bonick Landscaping
Photographer: Costa Christ Media
Large Yellow Pool Design Ideas
2
