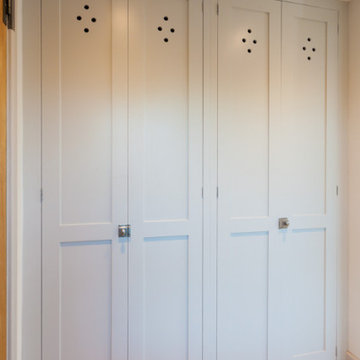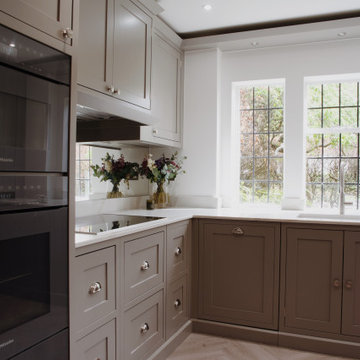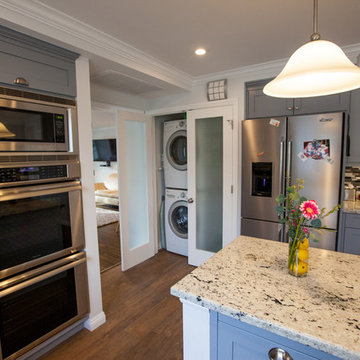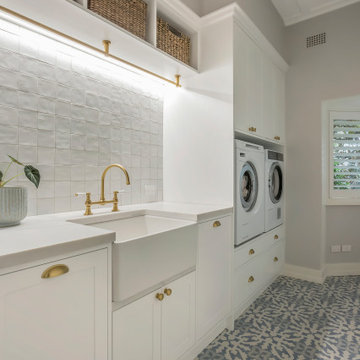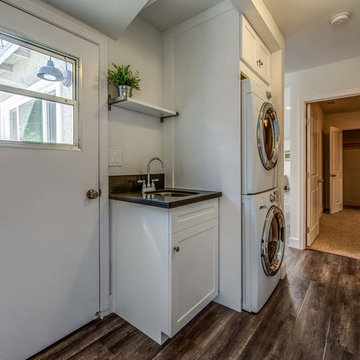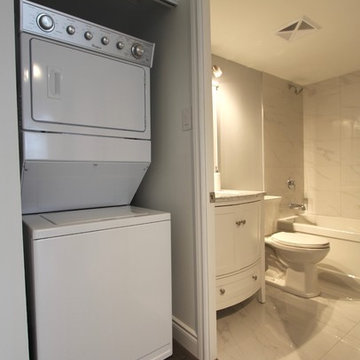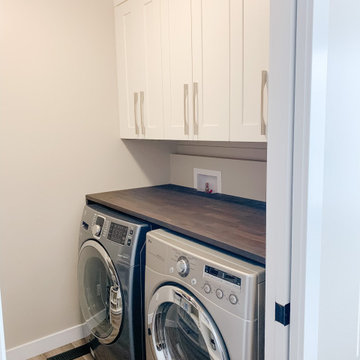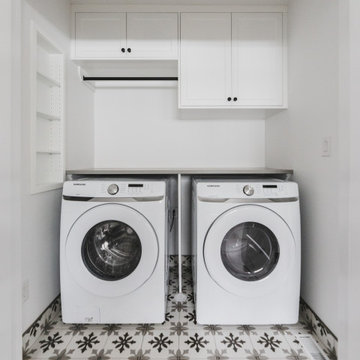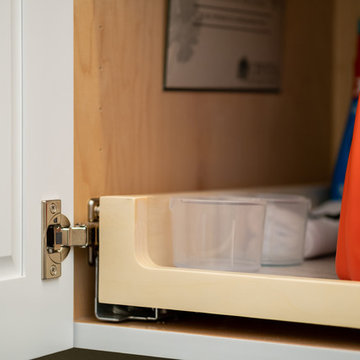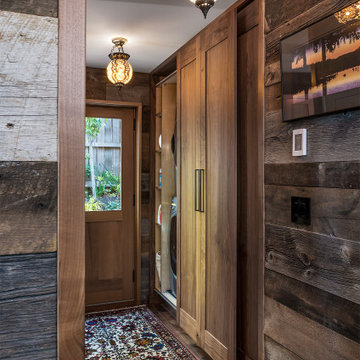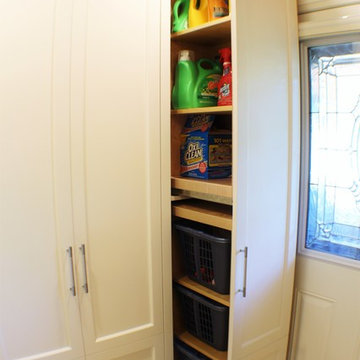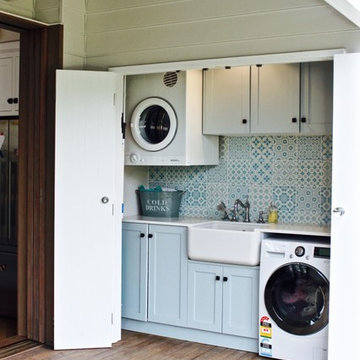Laundry Cupboard Design Ideas with Shaker Cabinets
Refine by:
Budget
Sort by:Popular Today
141 - 160 of 331 photos
Item 1 of 3

Farm House Laundry Project, we open this laundry closet to switch Laundry from Bathroom to Kitchen Dining Area, this way we change from small machine size to big washer and dryer.

This small laundry room also houses the dogs bowls. The pullout to the left of the bowl is two recycle bins used for garbage and the dogs food. The stackable washer and dryer allows more space for counter space to fold laundry. The quartz slab is a reminant I was lucky enough to find. Yet to be purchased are the industrial looking shelves to be installed on the wall aboe the cabinetry. The walls are painted Pale Smoke by Benjamin Moore. Porcelain tiles were selected with a linen pattern, which blends nicely with the white oak flooring in the hallway. As well as provides easy clean up when their lab decides attack its water bowl.
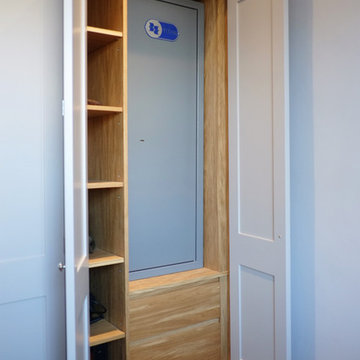
Grey painted Shaker style furniture with an Oak seating area was selected for this classic Georgian style boot room
with storage for coats and cloaks, walking sticks and umbrellas, shoes and a concealed gun cabinet.
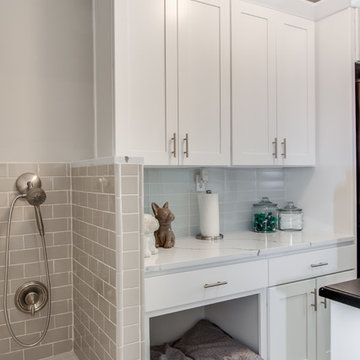
Laundry room/ Dog shower. Beautiful gray subway tile. White shaker cabinets and mosaics floors.
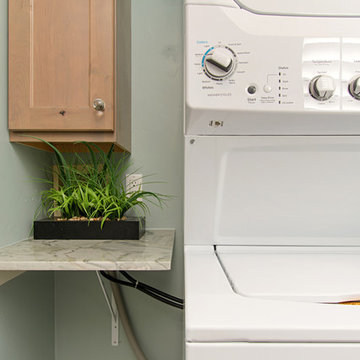
This gorgeous beach condo sits on the banks of the Pacific ocean in Solana Beach, CA. The previous design was dark, heavy and out of scale for the square footage of the space. We removed an outdated bulit in, a column that was not supporting and all the detailed trim work. We replaced it with white kitchen cabinets, continuous vinyl plank flooring and clean lines throughout. The entry was created by pulling the lower portion of the bookcases out past the wall to create a foyer. The shelves are open to both sides so the immediate view of the ocean is not obstructed. New patio sliders now open in the center to continue the view. The shiplap ceiling was updated with a fresh coat of paint and smaller LED can lights. The bookcases are the inspiration color for the entire design. Sea glass green, the color of the ocean, is sprinkled throughout the home. The fireplace is now a sleek contemporary feel with a tile surround. The mantel is made from old barn wood. A very special slab of quartzite was used for the bookcase counter, dining room serving ledge and a shelf in the laundry room. The kitchen is now white and bright with glass tile that reflects the colors of the water. The hood and floating shelves have a weathered finish to reflect drift wood. The laundry room received a face lift starting with new moldings on the door, fresh paint, a rustic cabinet and a stone shelf. The guest bathroom has new white tile with a beachy mosaic design and a fresh coat of paint on the vanity. New hardware, sinks, faucets, mirrors and lights finish off the design. The master bathroom used to be open to the bedroom. We added a wall with a barn door for privacy. The shower has been opened up with a beautiful pebble tile water fall. The pebbles are repeated on the vanity with a natural edge finish. The vanity received a fresh paint job, new hardware, faucets, sinks, mirrors and lights. The guest bedroom has a custom double bunk with reading lamps for the kiddos. This space now reflects the community it is in, and we have brought the beach inside.
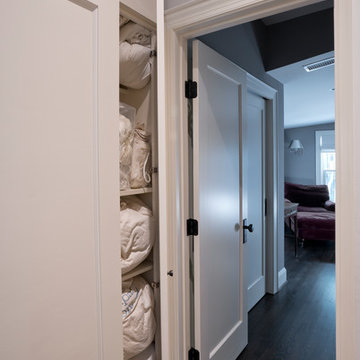
This award-winning whole house renovation of a circa 1875 single family home in the historic Capitol Hill neighborhood of Washington DC provides the client with an open and more functional layout without requiring an addition. After major structural repairs and creating one uniform floor level and ceiling height, we were able to make a truly open concept main living level, achieving the main goal of the client. The large kitchen was designed for two busy home cooks who like to entertain, complete with a built-in mud bench. The water heater and air handler are hidden inside full height cabinetry. A new gas fireplace clad with reclaimed vintage bricks graces the dining room. A new hand-built staircase harkens to the home's historic past. The laundry was relocated to the second floor vestibule. The three upstairs bathrooms were fully updated as well. Final touches include new hardwood floor and color scheme throughout the home.
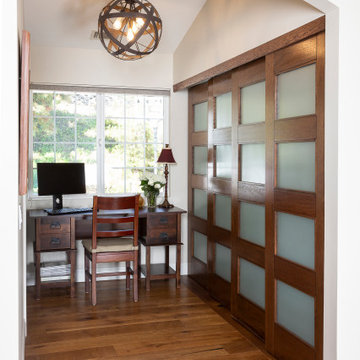
Sliding door panels glide away to reveal the hidden laundry wall with storage and the washer and dryer
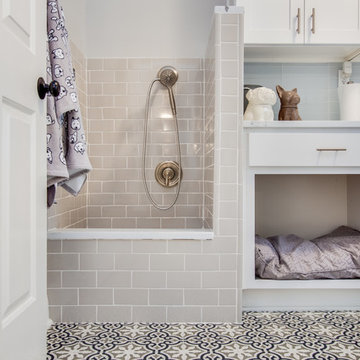
Laundry room/ Dog shower. Beautiful gray subway tile. White shaker cabinets and mosaics floors.
Laundry Cupboard Design Ideas with Shaker Cabinets
8
