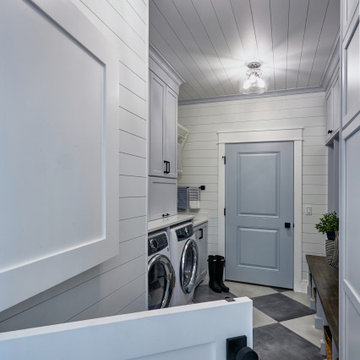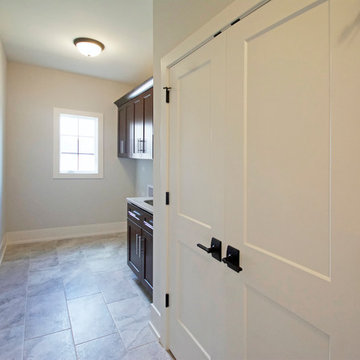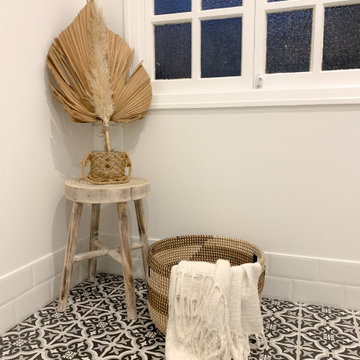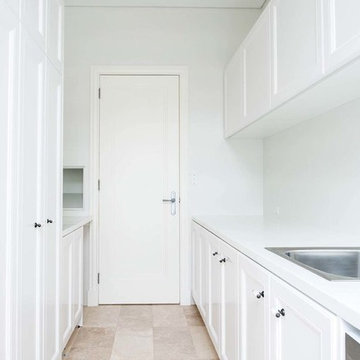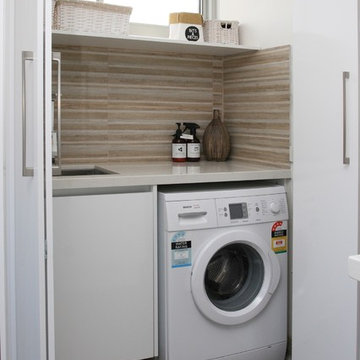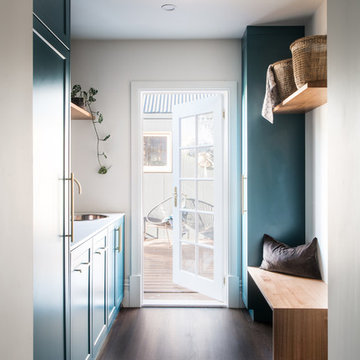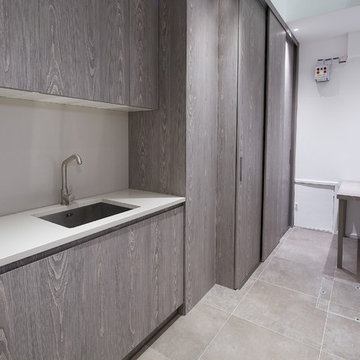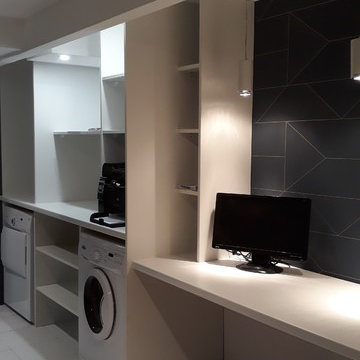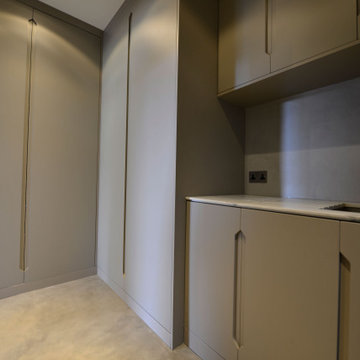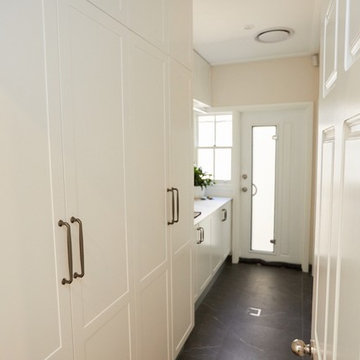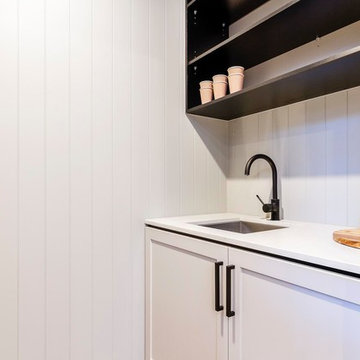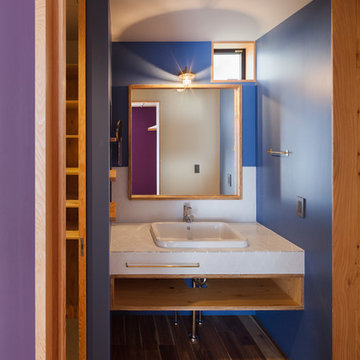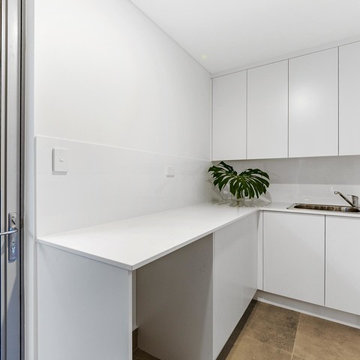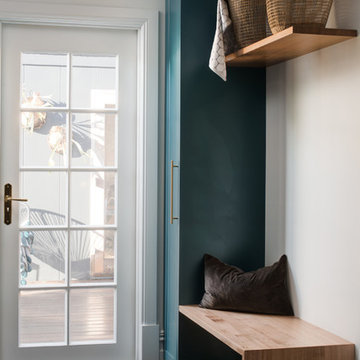Laundry Room Design Ideas with a Concealed Washer and Dryer and White Benchtop
Refine by:
Budget
Sort by:Popular Today
81 - 100 of 169 photos
Item 1 of 3
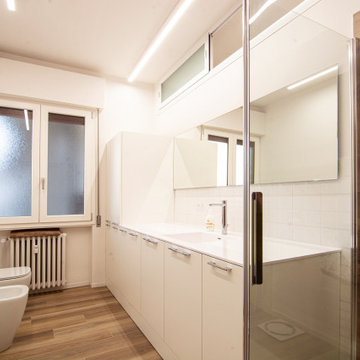
Il secondo bagno dell'abitazione p molto grande ed è stato disegnato per essere sia il bagno utilizzato dai padroni di casa per fare la doccia che per accogliere un grande ambienta lavanderia completo di lavatrice, asciugatrice e mobile con lavabo integrato di grandi dimensioni che possa fungere da pilozzo. Total white per i rivestimenti, Ceramica bardelli con texture geometrica che forma dei triangoli dal più piccolo al più grande. petr realizzare una posa perfetta sono state disegnate delle specifiche da seguire e abbiamo dato precise direttive al bravissimo piastrellista che ha eseguito la posa.
nella doccia si è usato lo stesso rivestimento in grès del pavimento su gradne piatto doccia da 140 cm.
L'illuminazione led completa l'aspetto funzionale e minimal di questo spazio tecnico ma non banale.
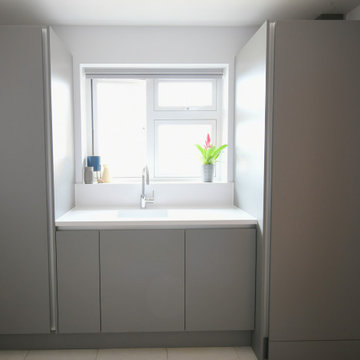
True Handleless Tall cupboards in Matt Dust Grey housing washing machine and tumble dryer. Quartz worktops with with undercount single bowl sink and chrome tap.
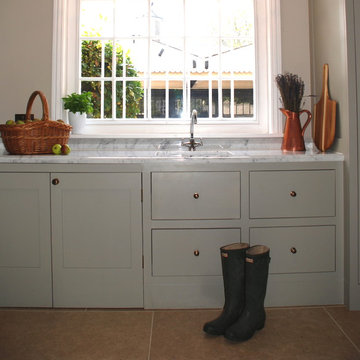
We designed this bespoke traditional laundry for a client with a very long wish list!
1) Seperate laundry baskets for whites, darks, colours, bedding, dusters, and delicates/woolens.
2) Seperate baskets for clean washing for each family member.
3) Large washing machine and dryer.
4) Drying area.
5) Lots and LOTS of storage with a place for everything.
6) Everything that isn't pretty kept out of sight.
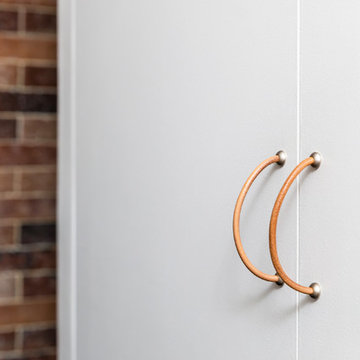
Le placard buanderie a été habillé par les mêmes petites poignées en cuir que celles de l'entrée. Rappel du cuir des tabourets de bar du salon, toujours dans cet esprit brut et industriel.
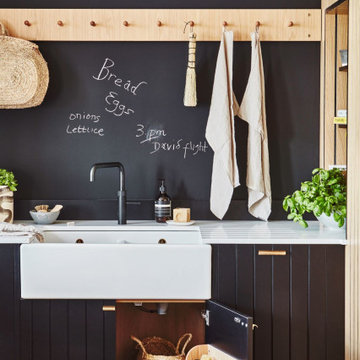
The oak shaker peg rails add a useful touch, and also look gorgeous against the blackboard-painted back wall.
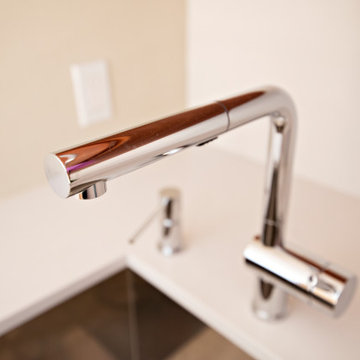
An open 2 story foyer also serves as a laundry space for a family of 5. Previously the machines were hidden behind bifold doors along with a utility sink. The new space is completely open to the foyer and the stackable machines are hidden behind flipper pocket doors so they can be tucked away when not in use. An extra deep countertop allow for plenty of space while folding and sorting laundry. A small deep sink offers opportunities for soaking the wash, as well as a makeshift wet bar during social events. Modern slab doors of solid Sapele with a natural stain showcases the inherent honey ribbons with matching vertical panels. Lift up doors and pull out towel racks provide plenty of useful storage in this newly invigorated space.
Laundry Room Design Ideas with a Concealed Washer and Dryer and White Benchtop
5
