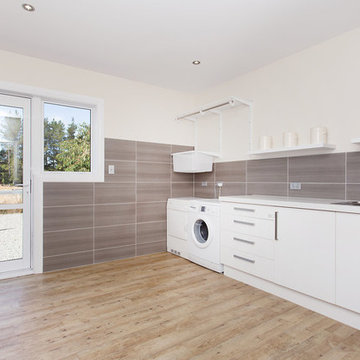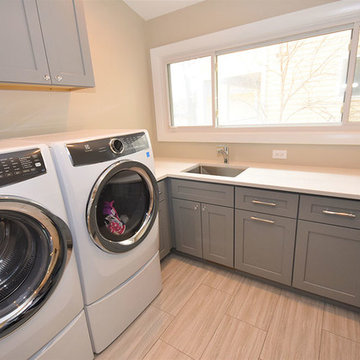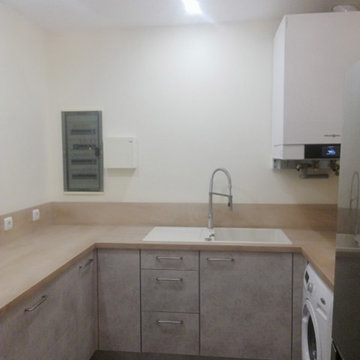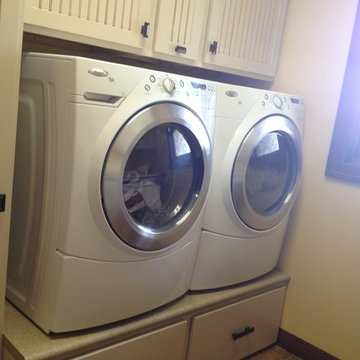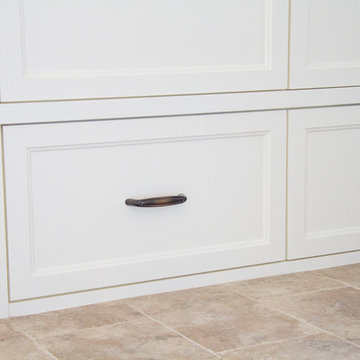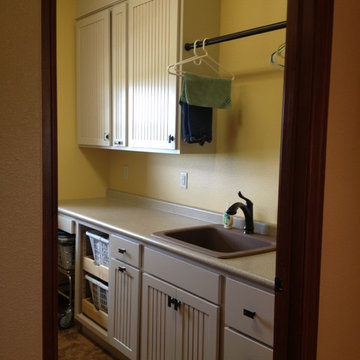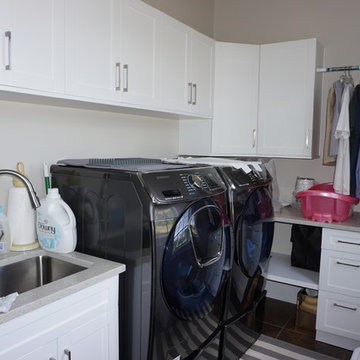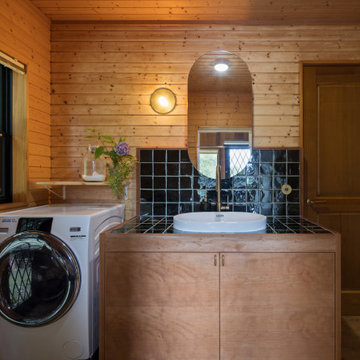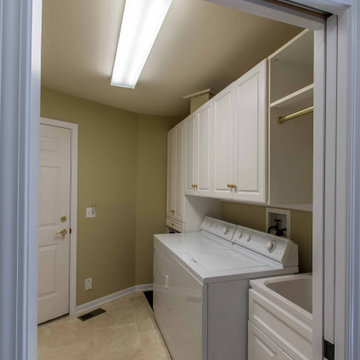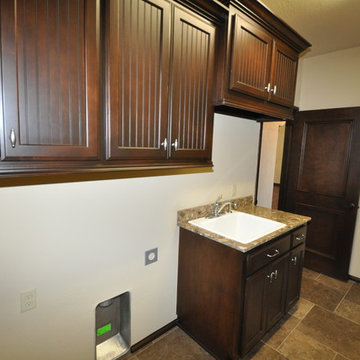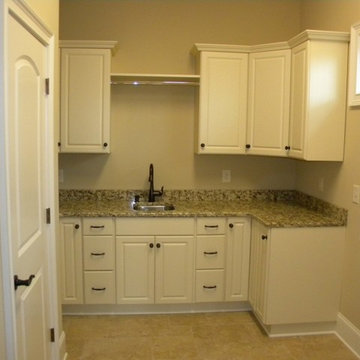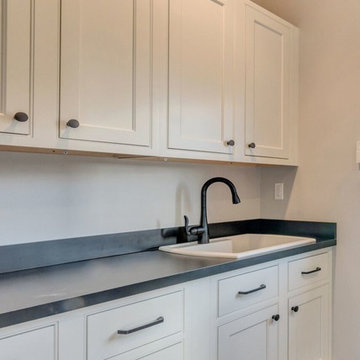Laundry Room Design Ideas with a Drop-in Sink and Beaded Inset Cabinets
Refine by:
Budget
Sort by:Popular Today
101 - 120 of 144 photos
Item 1 of 3
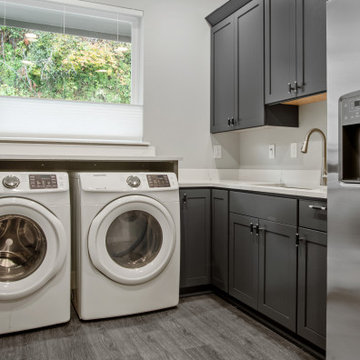
Pure grey. Perfectly complemented by natural wood furnishings or pops of color. A classic palette to build your vision on. With the Modin Collection, we have raised the bar on luxury vinyl plank. The result is a new standard in resilient flooring. Modin offers true embossed in register texture, a low sheen level, a rigid SPC core, an industry-leading wear layer, and so much more.
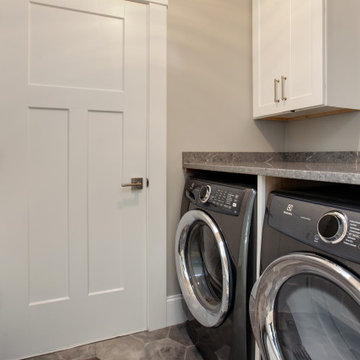
The laundry room of The Bonaire. View House Plan THD-7234: https://www.thehousedesigners.com/plan/bonaire-7234/
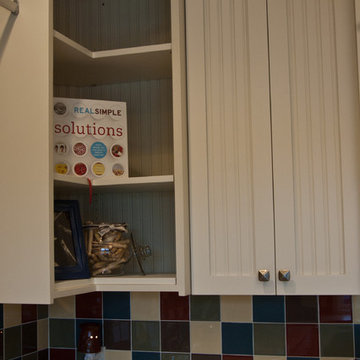
This laundry room by Woodways is a mix of classic and white farmhouse style cabinetry with beaded white doors. Included are built in cubbies for clean storage solutions and an open corner cabinet that allows for full access and removes dead corner space.
Photo credit: http://travisjfahlen.com/
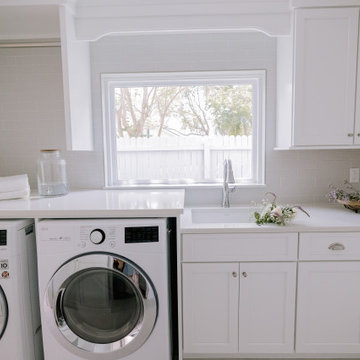
This 1960s home had a complete makeover! From moving walls, to taking walls out, to restructuring the whole house, these clients can hardly recognize their new space. This home has a very upgraded and fresh feel to it with the light wood floors, white countertops and cabinetry, and personal lighting.
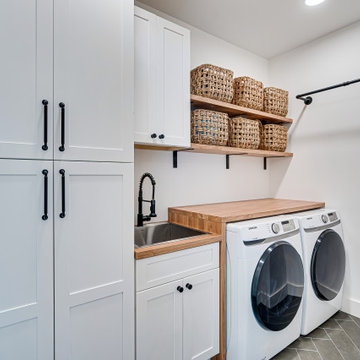
This laundry room boasts beautiful white beaded inset cabinets with light wood tops, providing ample storage space that is both functional and stylish. The room also features top-of-the-line washing machines and convenient organizing baskets, making laundry day a breeze. The floor is composed of sleek dark gray tiles, adding a touch of sophistication to the overall design.
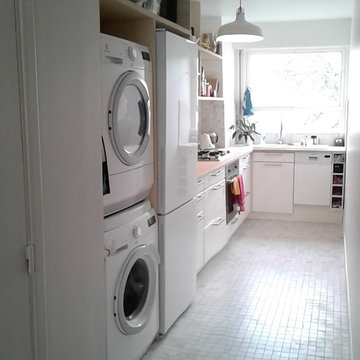
Fabrication d'une cuisine sur mesure à partir de meubles bas existants. Plan de travail en contre-plaqué bouleau.

This little laundry room uses hidden tricks to modernize and maximize limited space. Between the cabinetry and blue fantasy marble countertop sits a luxuriously tiled backsplash. This beautiful backsplash hides the door to necessary valves, its outline barely visible while allowing easy access.

This little laundry room uses hidden tricks to modernize and maximize limited space. The main wall features bumped out upper cabinets and open shelves that allow space for the air vent on the back wall.
Making the room brighter are light, textured walls covered with Phillip Jeffries wallpaper, under cabinet, and updated lighting.
Laundry Room Design Ideas with a Drop-in Sink and Beaded Inset Cabinets
6
