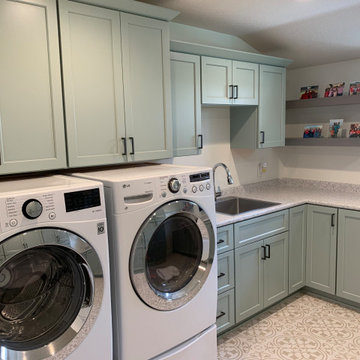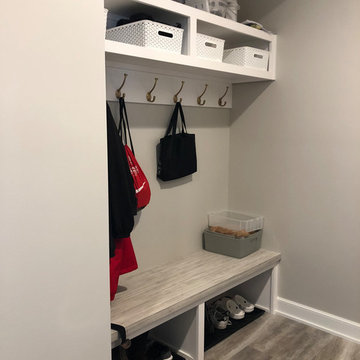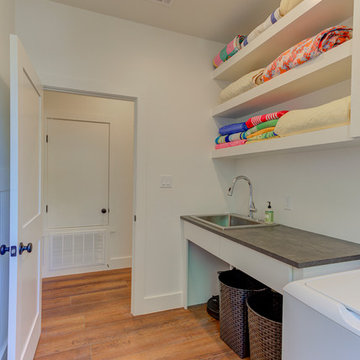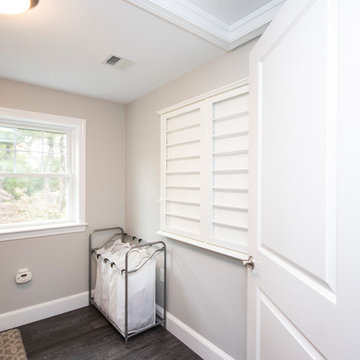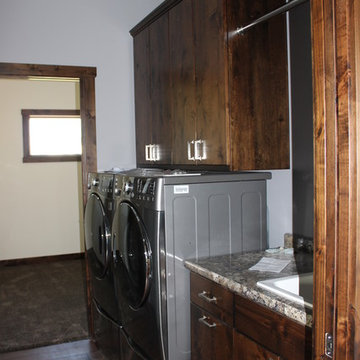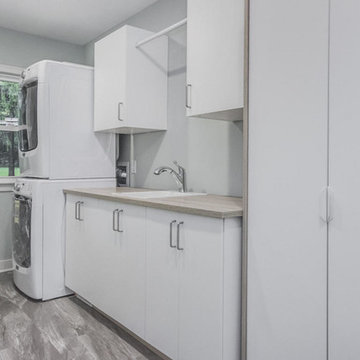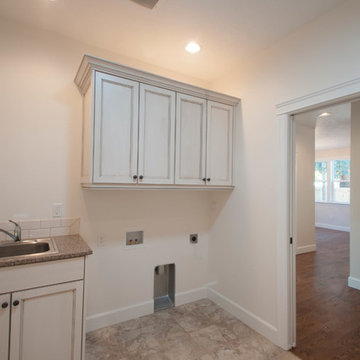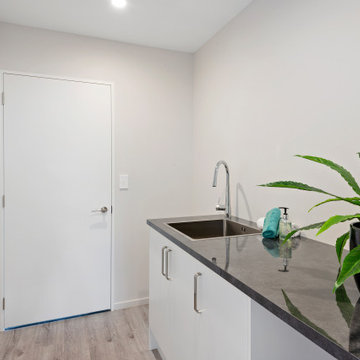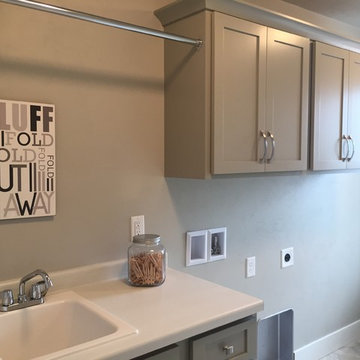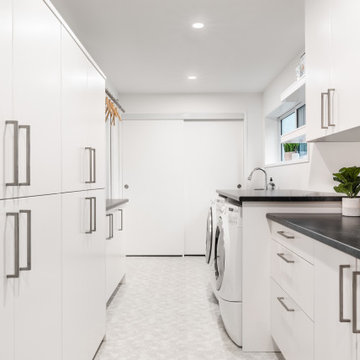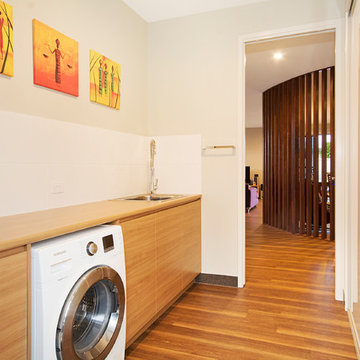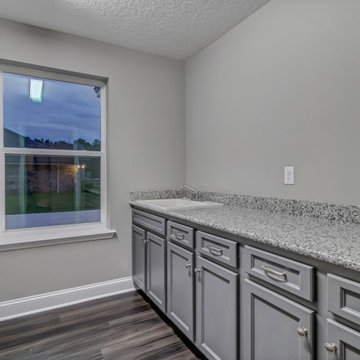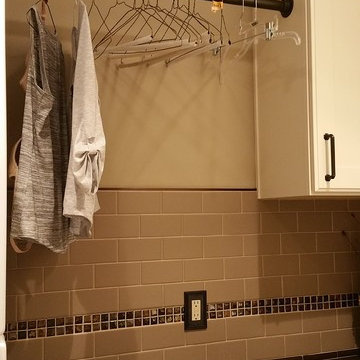Laundry Room Design Ideas with a Drop-in Sink and Vinyl Floors
Refine by:
Budget
Sort by:Popular Today
141 - 160 of 388 photos
Item 1 of 3
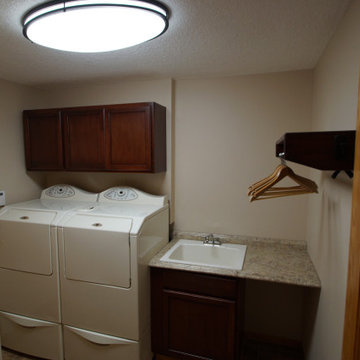
Took an old outdated laundry room and gave it custom cabinets, countertop, new paint, new lighting and a custom built drying rack to make it more functional and to compliment home.
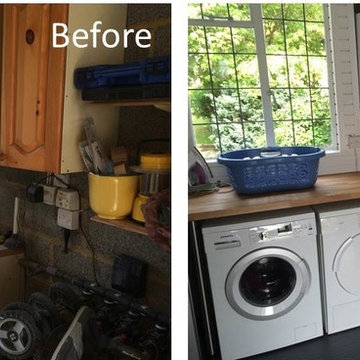
garageflex
One of our customers wanted to update her garage to incorporate her utility and laundry area. So as well as making over the rest of the garage, we helped turn it into a clean and organised space to keep all her laundry bits and bobs. Now it is an efficient use of space and she can find everything as and when she needs it.
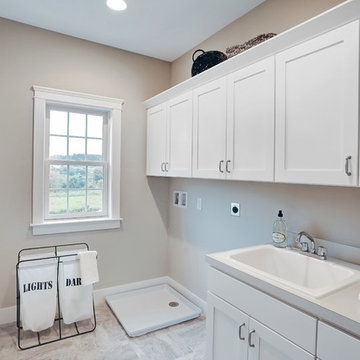
Designer details abound in this custom 2-story home with craftsman style exterior complete with fiber cement siding, attractive stone veneer, and a welcoming front porch. In addition to the 2-car side entry garage with finished mudroom, a breezeway connects the home to a 3rd car detached garage. Heightened 10’ceilings grace the 1st floor and impressive features throughout include stylish trim and ceiling details. The elegant Dining Room to the front of the home features a tray ceiling and craftsman style wainscoting with chair rail. Adjacent to the Dining Room is a formal Living Room with cozy gas fireplace. The open Kitchen is well-appointed with HanStone countertops, tile backsplash, stainless steel appliances, and a pantry. The sunny Breakfast Area provides access to a stamped concrete patio and opens to the Family Room with wood ceiling beams and a gas fireplace accented by a custom surround. A first-floor Study features trim ceiling detail and craftsman style wainscoting. The Owner’s Suite includes craftsman style wainscoting accent wall and a tray ceiling with stylish wood detail. The Owner’s Bathroom includes a custom tile shower, free standing tub, and oversized closet.
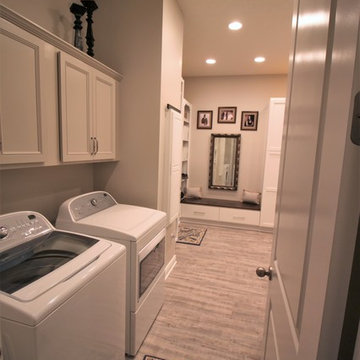
This newly constructed home in Jackson's Grant is stunning, but this client wanted to change an under-utilized space to create what we are calling "home central". We designed and added a much larger laundry room / mudroom combo room with storage galore, sewing and ironing stations, a stunning library, and an adjacent pocket office with the perfect space for keeping this family in order with style! Don't let our name fool you, we design and sell cabinetry for every room! Featuring Bertch cabinetry.
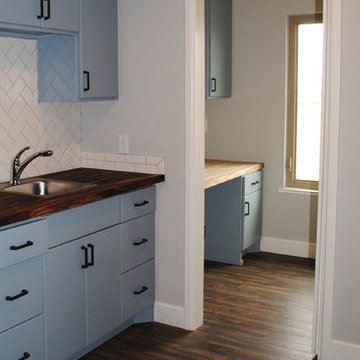
This utility room features space for a washer and dryer, slide in space for a refrigerator, cabinetry and counter space, and a sink. The utility room continues back to a built-in office space with wood counter tops and a window nearby.
Laundry Room Design Ideas with a Drop-in Sink and Vinyl Floors
8
