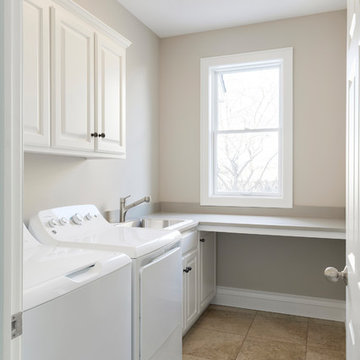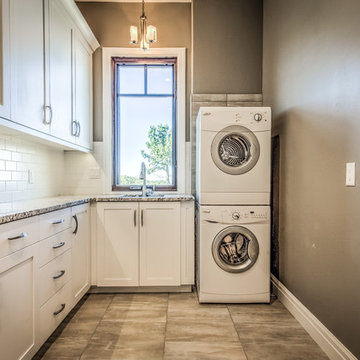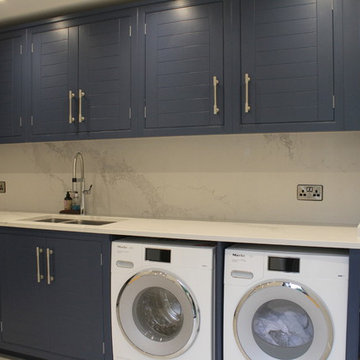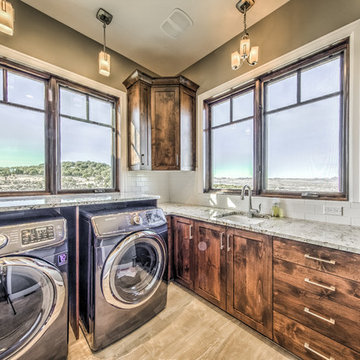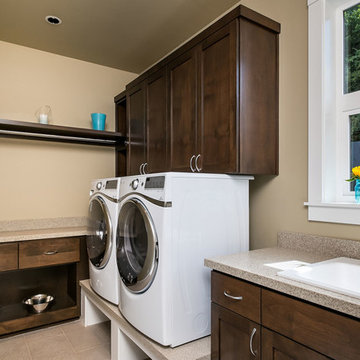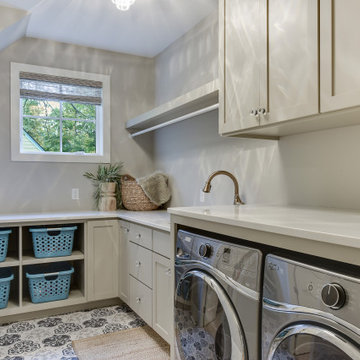Laundry Room Design Ideas with a Drop-in Sink
Refine by:
Budget
Sort by:Popular Today
41 - 60 of 260 photos
Item 1 of 3
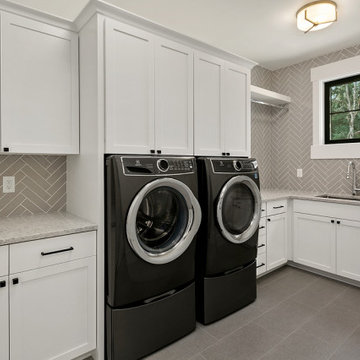
The Birch's Upstairs laundry room is a functional and stylish space designed to simplify your laundry routine. The room features titanium-side by side laundry machines, offering efficient and space-saving solutions for your washing and drying needs. The white cabinets with black cabinet hardware add a touch of sophistication and elegance to the room, while providing ample storage for laundry essentials. The white walls, trim, and doors create a clean and crisp backdrop, enhancing the overall brightness of the space. Completing the look is the gray tile floor, which adds a subtle touch of texture and complements the color scheme. With its combination of practicality and aesthetic appeal, The Birch's laundry room ensures a seamless and enjoyable laundry experience.

Clever use of fitting the laundry in behind cabinet doors as paet of the kitchen renovation.
Photographed by Darryl Ellwood Photography
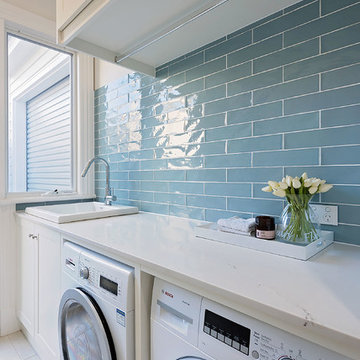
Lovely functional shaker style laundry featuring Castella Kennedy Knob & Cup Pull in brushed nickel. Designed & completed by Alby Turner & Son Kitchens, SA.
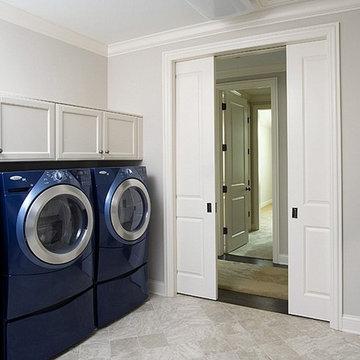
http://www.pickellbuilders.com. Photography by Linda Oyama Bryan. Laundry Room with Two Sets of Washers and Dryers, Limestone tile floors and off-white Brookhaven flat panel cabinets.
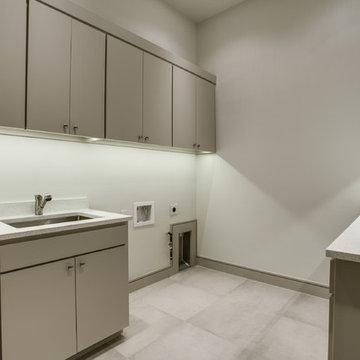
A clean lined laundry room is ready for its first load of laundry! With painted flat paneled cabinets and white quartz, it's as clean as can be!
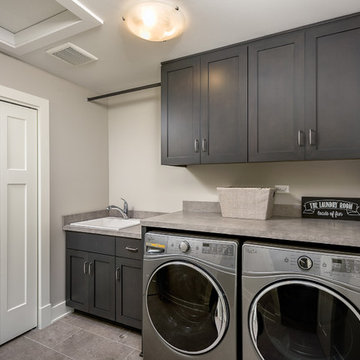
Our 4553 sq. ft. model currently has the latest smart home technology including a Control 4 centralized home automation system that can control lights, doors, temperature and more. This second story bathroom has everything you need including the ability to hold a full size washer and dryer, a hanging rack and laundry sink. In addition a vellux ceiling light to help bring natural light throughout the day.

White quartz countertops updated the existing laundry room and a fun black and white backsplash tile adds contrast.

The laundry room is outfitted with white cabinetry to match the kitchen. It also features its own utility sink, clothes drying rod, and opened and closed cabinets for laundry supplies.
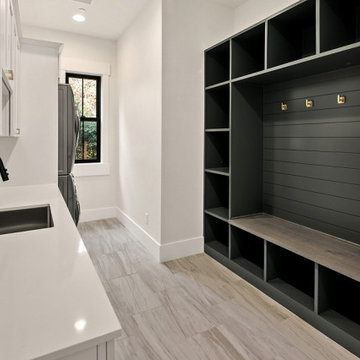
The Birch's downstairs laundry room is a functional and stylish space designed to simplify your laundry routine. The room features titanium stacked laundry machines, offering efficient and space-saving solutions for your washing and drying needs. The white cabinets with gold cabinet hardware add a touch of sophistication and elegance to the room, while providing ample storage for laundry essentials. The white walls, trim, and doors create a clean and crisp backdrop, enhancing the overall brightness of the space. Completing the look is the gray tile floor, which adds a subtle touch of texture and complements the color scheme. With its combination of practicality and aesthetic appeal, The Birch's laundry room ensures a seamless and enjoyable laundry experience.
Laundry Room Design Ideas with a Drop-in Sink
3
