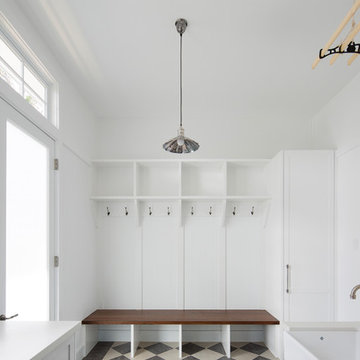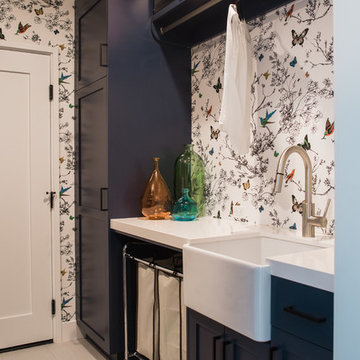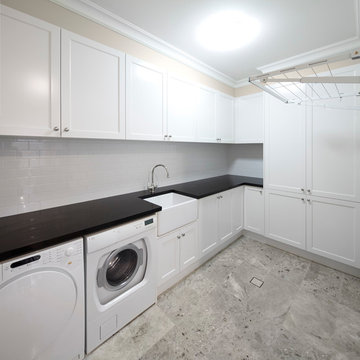Laundry Room Design Ideas with a Farmhouse Sink and Quartz Benchtops
Refine by:
Budget
Sort by:Popular Today
141 - 160 of 963 photos
Item 1 of 3
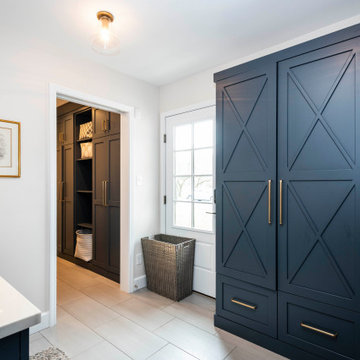
These homeowners came to us to design several areas of their home, including their mudroom and laundry. They were a growing family and needed a "landing" area as they entered their home, either from the garage but also asking for a new entrance from outside. We stole about 24 feet from their oversized garage to create a large mudroom/laundry area. Custom blue cabinets with a large "X" design on the doors of the lockers, a large farmhouse sink and a beautiful cement tile feature wall with floating shelves make this mudroom stylish and luxe. The laundry room now has a pocket door separating it from the mudroom, and houses the washer and dryer with a wood butcher block folding shelf. White tile backsplash and custom white and blue painted cabinetry takes this laundry to the next level. Both areas are stunning and have improved not only the aesthetic of the space, but also the function of what used to be an inefficient use of space.

Located just off the carport, this multi-purpose laundry room not only doubles as prep space for catering crews, it works for year-round package wrapping on the quartz island countertop. I designed long drawers on one side to hold rolls of wrapping paper and I added convenient baskets on the side facing the washer and dryer for sorting laundry. The gray recessed panel cabinets are a shade lighter than the adjacent catering kitchen and main kitchen.
Photo by Brian Gassel

The classics never go out of style, as is the case with this custom new build that was interior designed from the blueprint stages with enduring longevity in mind. An eye for scale is key with these expansive spaces calling for proper proportions, intentional details, liveable luxe materials and a melding of functional design with timeless aesthetics. The result is cozy, welcoming and balanced grandeur. | Photography Joshua Caldwell
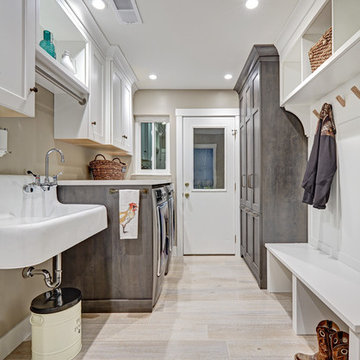
Perfect for a family of 6 (including the 2 large labs), this spacious laundry room/mud room has a plenty of storage so that laundry supplies, kids shoes and backpacks and pet food can be neatly tucked away. The style is a continuation of t he adjacent kitchen which is a luxurious industrial/farmhouse mix of elements such as complimentary woods, steel and top of the line appliances.
Photography by Fred Donham of PhotographyLink
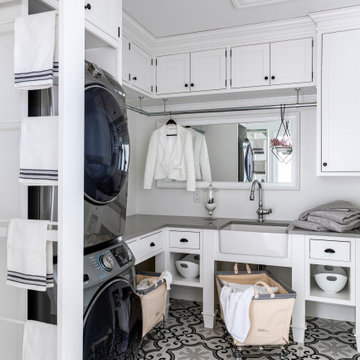
With a series of pull out drying racks, fold away ironing board, lots of counter space, storage galore, rolling laundry carts and rods for hanging items to dry this laundry room has it all both in form and function.
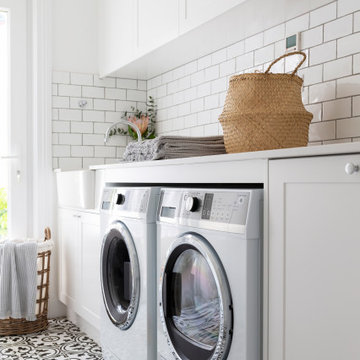
For this knock down rebuild, in the established Canberra suburb of Yarralumla, the client's brief was modern Hampton style. The main finishes include Hardwood American Oak floors, shaker style joinery, patterned tiles and wall panelling, to create a classic, elegant and relaxed feel for this family home. Built by CJC Constructions. Photography by Hcreations.
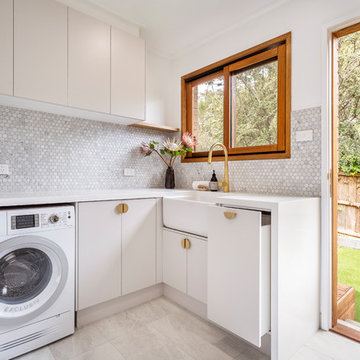
Laundry with functionality and loads of flair.
Leading onto outdoor entertaining area, it doubles as a utility area for serving and preparation.
Photography by Urban Abode, Melbourne
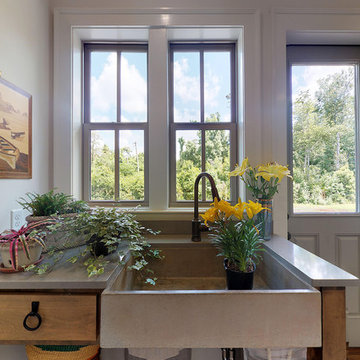
This light and airy laundry room features multiple windows, ample shelving and cabinetry with custom wrought iron finishes. A custom built-in wooden table holds an impressive concrete farmhouse sink. Tile floors are throughout this spacious room.
Laundry Room Design Ideas with a Farmhouse Sink and Quartz Benchtops
8

