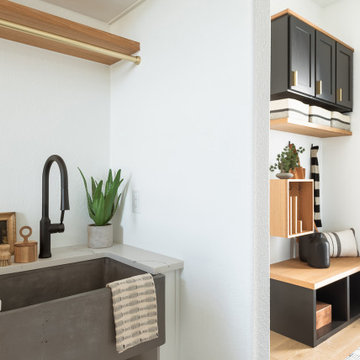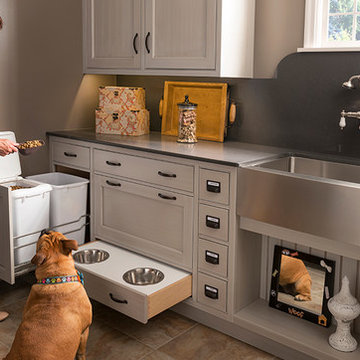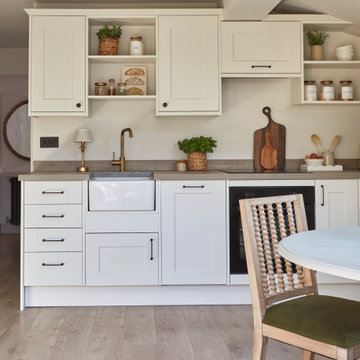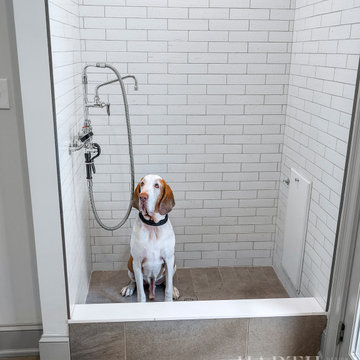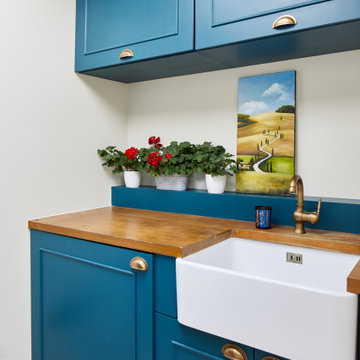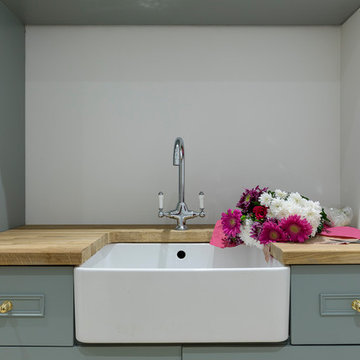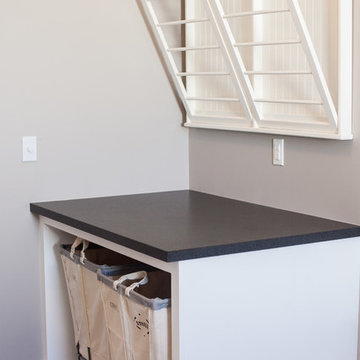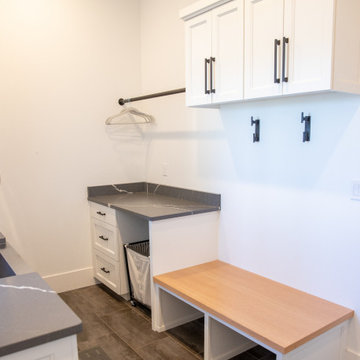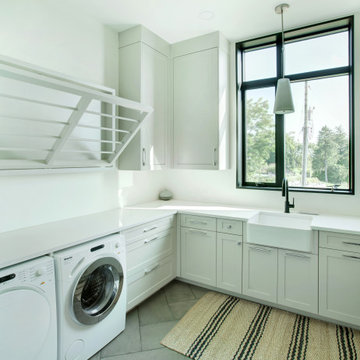Laundry Room Design Ideas with a Farmhouse Sink
Refine by:
Budget
Sort by:Popular Today
161 - 180 of 897 photos
Item 1 of 3
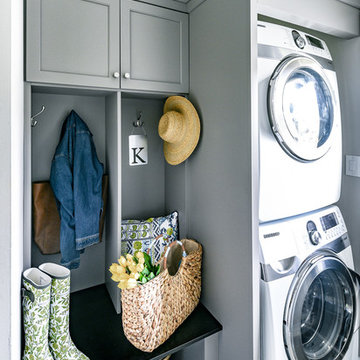
This stylish family of four came to us yearning for added functionality with flair. The couple recently updated other areas of the home on their own quite beautifully, but realized they needed the help of professionals when it came to the kitchen and mudroom. The new kitchen plan enlarged the island with additional seating, eliminated soffits for extra storage and an updated look, and swapped out the desk for a message center with a hidden charging/drop area. A cozy banquette was designed for the eat-in area of the kitchen. Drawers below the bench add storage to this gathering spot.
Aesthetic elements with a soft industrial feel to compliment the new interiors were desired. Beautiful island detailing with tall brackets, panels and base molding in a lovely grey paint in contrast to the white perimeter create a focal point for the space. The homeowner sourced a fun light fixture to top off the island. This along with a stainless chimney hood and appliances add to the overall industrial appeal.
Grey cabinetry in the mudroom flows with the kitchen while adding cubbies and a bench with lockers above. A cabinetry surround for the washer and dryer integrates the built-ins in a space that works hard while looking pretty.

The needs of a growing family were kept in mind when designing the new layout of the mud room/utility room. The result is more walking space, more counter space and more storage.
Interior Design by Jameson Interiors.
Photo by Andrea Calo

Additional square footage from the garage was converted to create this multi-functional laundry & utility room that is layered with dedicated storage details throughout. The side-by-side washer and dryer are raised to a comfortable height for usage with ample storage above and below. A four compartment laundry sorting station below are large open countertop surface makes laundry no longer a chore. Hang dry items are placed on the stainless steel rod. Tall storage cabinets and a tall freezer house bulk items from the kitchen and other miscellaneous items.
Photo Credit: Fred Donham-Photographerlink

Utility connecting to the kitchen with plum walls and ceiling, wooden worktop, belfast sink and copper accents. Mustard yellow gingham curtains hide the utilities.
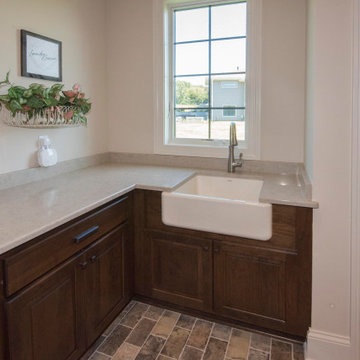
Family command center houses the laundry room, a work island, storage lockers, a utility sink... and all of your daily clutter
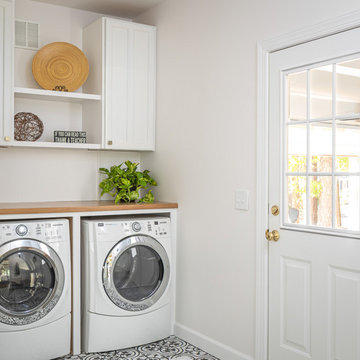
The walk-through laundry entrance from the garage to the kitchen is both stylish and functional. We created several drop zones for life's accessories and a beautiful space for our clients to complete their laundry.

Utility connecting to the kitchen with plum walls and ceiling, wooden worktop, belfast sink and copper accents. Mustard yellow gingham curtains hide the utilities.

The utility is pacious, with a pull out laundry rack, washer, dryer, sink and toilet. Also we designed a special place for the dogs to lay under the built in cupboards.
Laundry Room Design Ideas with a Farmhouse Sink
9

