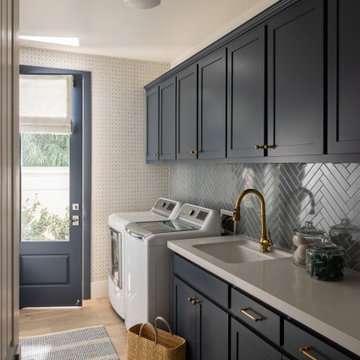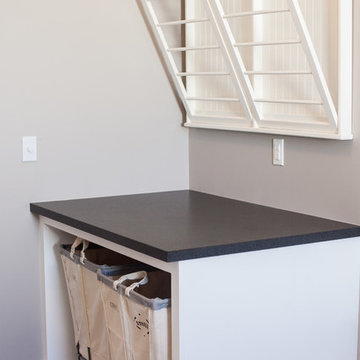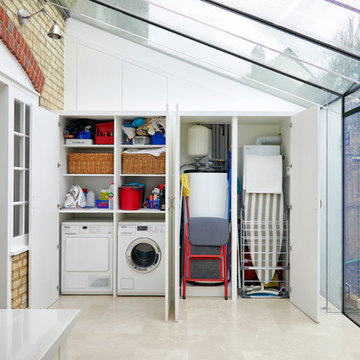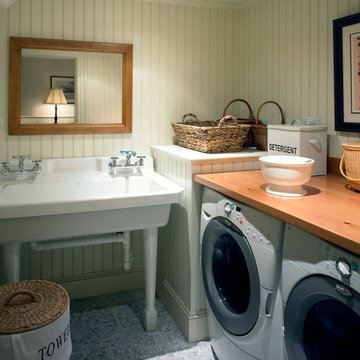Laundry Room Design Ideas with a Side-by-side Washer and Dryer and a Concealed Washer and Dryer
Refine by:
Budget
Sort by:Popular Today
181 - 200 of 26,618 photos
Item 1 of 3
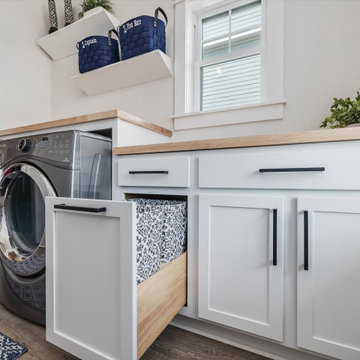
Mistie Liles of Reico Kitchen and Bath in Raleigh, NC collaborated with Frank McLawhorn to design a coastal inspired pantry, laundry and office featuring a combination of Merillat Classic and Merillat Basics cabinetry.
The designs for the laundry, pantry and office blend the Merillat Classic Marlin door style in a Cotton finish with the Merillat Basics Collins Birch door style in Cotton. The countertops in the laundry and pantry area are solid wood Maple Butcher Block.
Photos courtesy of ShowSpaces Photography.

Laundry room design for function. Side by side washer and dryer, hanging rack and floating shelves provides the perfect amount of space to fold and hang laundry.

Transforming a traditional laundry room from drab to fab, this makeover kept the structural integrity intact, essential for its dual function as a storm shelter. With clever design, we maximized the space by adding extensive storage solutions and introducing a secondary fridge for extra convenience. The result is a functional, yet stylish laundry area that meets the client's needs without compromising on safety or aesthetic appeal.

Utility connecting to the kitchen with plum walls and ceiling, wooden worktop, belfast sink and copper accents. Mustard yellow gingham curtains hide the utilities.

Classic, timeless, and ideally positioned on a picturesque street in the 4100 block, discover this dream home by Jessica Koltun Home. The blend of traditional architecture and contemporary finishes evokes warmth while understated elegance remains constant throughout this Midway Hollow masterpiece. Countless custom features and finishes include museum-quality walls, white oak beams, reeded cabinetry, stately millwork, and white oak wood floors with custom herringbone patterns. First-floor amenities include a barrel vault, a dedicated study, a formal and casual dining room, and a private primary suite adorned in Carrara marble that has direct access to the laundry room. The second features four bedrooms, three bathrooms, and an oversized game room that could also be used as a sixth bedroom. This is your opportunity to own a designer dream home.

This mudroom features KraftMaid Cabinetry's Lyndale door in Lagoon.
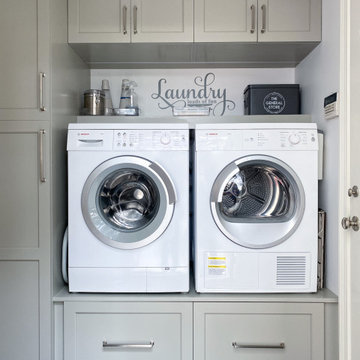
This laundry room is part of our Country Club Kitchen Remodel project in North Reading MA. The cabinets are Tedd Wood Cabinetry in Monument Gray with brushed satin nickel hardware. The compact Bosch washer and dryer are installed on a raised platform to allow space for drawers below that hold their laundry baskets. The tall cabinets provide additional storage for cleaning supplies. The porcelain tile floor is Norgestone Novebell Slate.
Laundry Room Design Ideas with a Side-by-side Washer and Dryer and a Concealed Washer and Dryer
10
