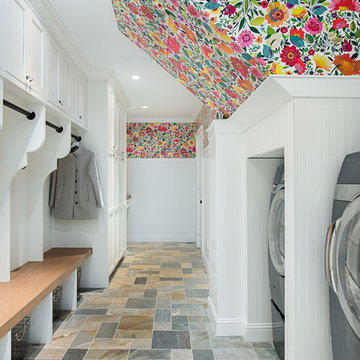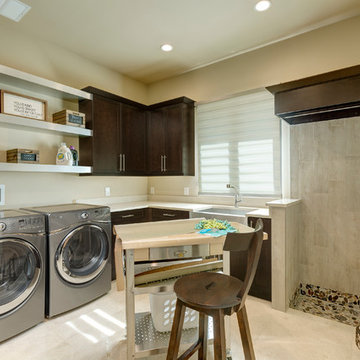Laundry Room Design Ideas with a Side-by-side Washer and Dryer
Refine by:
Budget
Sort by:Popular Today
41 - 60 of 25,907 photos
Item 1 of 2

The laundry room is adorned in Ash Resin Melamine Snaidero CODE cabinetry. Photographer: Jennifer Hughes, Photographer LLC

A newly built home in Brighton receives a full domestic cabinetry fit-out including kitchen, laundry, butler's pantry, linen cupboards, hidden study desk, bed head, laundry chute, vanities, entertainment units and several storage areas. Included here are pictures of the kitchen, laundry, entertainment unit and a hidden study desk. Smith & Smith worked with Oakley Property Group to create this beautiful home.

We focused a lot on the cabinetry layout and design for this functional secondary laundry space to create a extremely useful mudroom for this family.
Mudroom/Laundry
Cabinetry: Cabico Elmwood Series, Fenwick door, Dove White paint
Bench and countertop: Cabico Elmwood Series, Fenwick door, Alder in Gunstock Fudge
Hardware: Emtek Old Town clean cabinet knobs, oil rubbed bronze
Refrigerator hardware: Baldwin Severin Fayerman appliance pull in venetian bronze
Refrigerator: Dacor 24" column, panel ready
Washer/Dryer: Samsung in platinum with storage drawer pedestals
Clothing hooks: Restoration Hardware Bistro in oil rubbed bronze
Floor tile: Antique Floor Golden Sand Cleft quartzite
(Wallpaper by others)

Photo Credit Landmark Photography.
This house was designed to fit the shores of Lake Minnetonka’s Stubbs Bay. The exterior architecture has the feel of an old lake cottage home that’s been there for a century with modern day finishes. The interior has large Marvin windows with expansive views of the lake, walnut floors, extensive wood detailing in the custom cabinets, wainscot, beamed ceilings, and fireplace. Step out of the kitchen to a covered out door porch with phantom screens overlooking the lake. The master bedroom has a large private roof deck overlooking the lake as well. There is a private master bonus room accessed through the master closet. The four levels of the home are accessible by an elevator. The working butler’s pantry, which is accessible by both sides of the kitchen has a secondary sink, dishwasher, refrigerator, lots of storage, and yes windows for natural light, views of the lake, and air flow.

Laundry Room with raised washer and dryer. The drawers eliminate the need to bend at the waist. The cabinets are made of maple and painted white with Benjamin Moore Satin Impervo. Feel free to ask any questions! Steve Obarowski

Created from a former breezeway this laundry room and mudroom is bright and cheery,
Photos by Susan Gilmore

The Gambrel Roof Home is a dutch colonial design with inspiration from the East Coast. Designed from the ground up by our team - working closely with architect and builder, we created a classic American home with fantastic street appeal
Laundry Room Design Ideas with a Side-by-side Washer and Dryer
3












