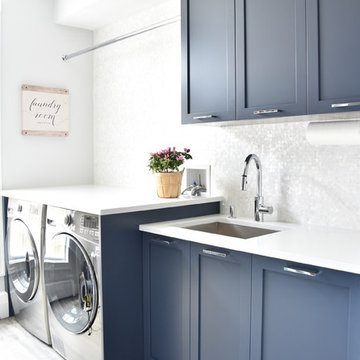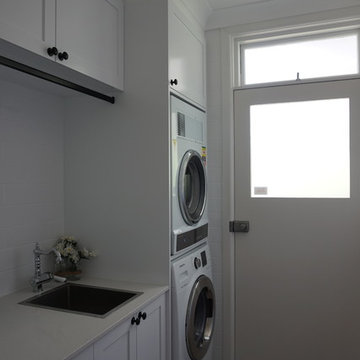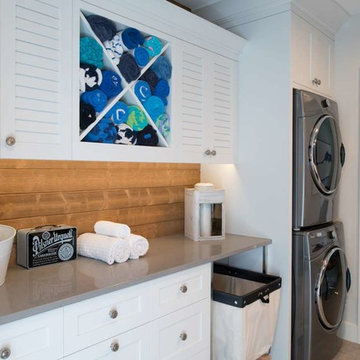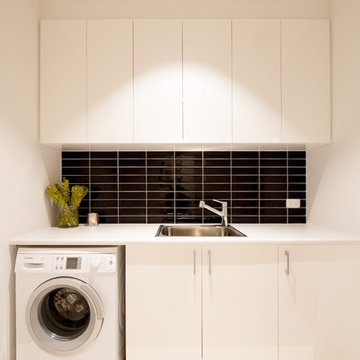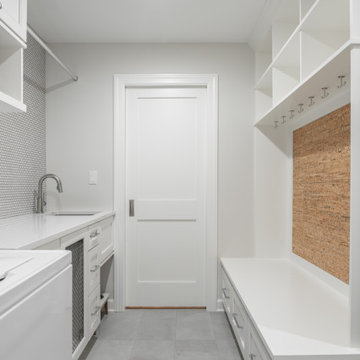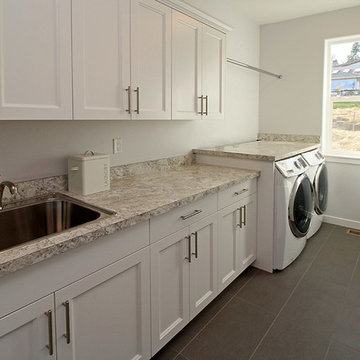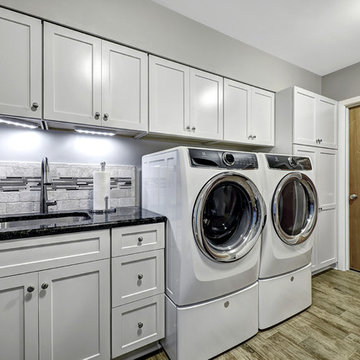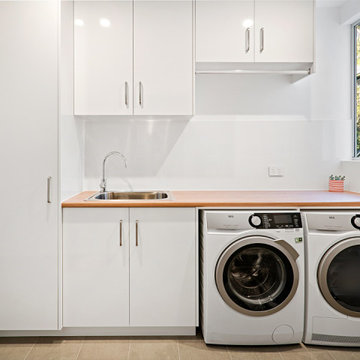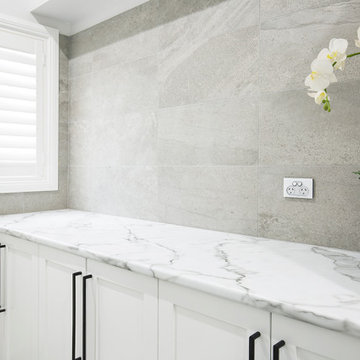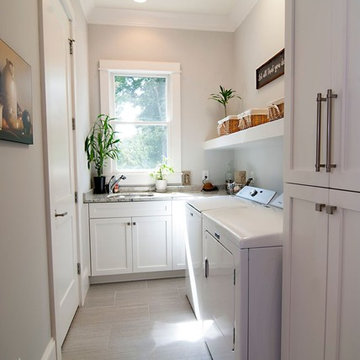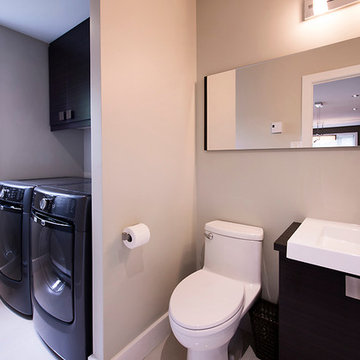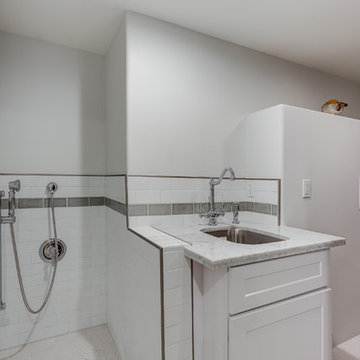Laundry Room Design Ideas with a Single-bowl Sink and Porcelain Floors
Refine by:
Budget
Sort by:Popular Today
81 - 100 of 496 photos
Item 1 of 3

This updated ain floor transformation keeps a traditional style while having updated functionality and finishes. This space boasts interesting, quirky and unexpected design features everywhere you look.
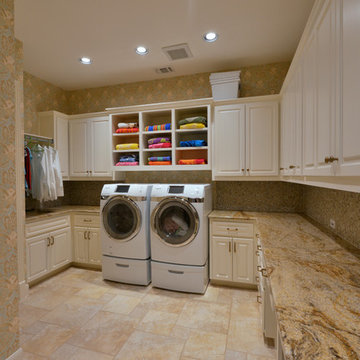
Laundry Room with specialized storage for laundry items, beach towels and art supplies, gift wrapping, and arts and crafts supplies.
Photographer: Michael Hunter
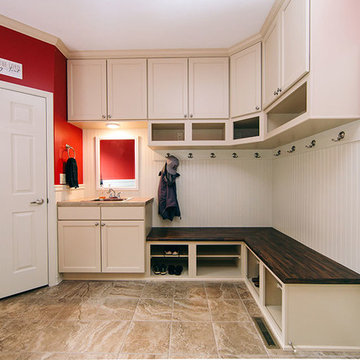
Not surprising, mudrooms are gaining in popularity, both for their practical and functional use. This busy Lafayette family was ready to build a mudroom of their own.
Riverside Construction helped them plan a mudroom layout that would work hard for the home. The design plan included combining three smaller rooms into one large, well-organized space. Several walls were knocked down and an old cabinet was removed, as well as an unused toilet.
As part of the remodel, a new upper bank of cabinets was installed along the wall, which included open shelving perfect for storing backpacks to tennis rackets. In addition, a custom wainscoting back wall was designed to hold several coat hooks. For shoe changing, Riverside Construction added a sturdy built-in bench seat and a lower bank of open shelves to store shoes. The existing bathroom sink was relocated to make room for a large closet.
To finish this mudroom/laundry room addition, the homeowners selected a fun pop of color for the walls and chose easy-to-clean, durable 13 x 13 tile flooring for high-trafficked areas.

This laundry room was created by removing the existing bathroom and bedroom closet. Medallion Designer Series maple full overlay cabinet’s in the Potters Mill door style with Harbor Mist painted finish was installed. Formica Laminate Concrete Stone with a bull edge and single bowl Kurran undermount stainless steel sink with a chrome Moen faucet. Boulder Terra Linear Blend tile was used for the backsplash and washer outlet box cover. On the floor 12x24 Mediterranean Essence tile in Bronze finish was installed. A Bosch washer & dryer were also installed.

Our inspiration for this home was an updated and refined approach to Frank Lloyd Wright’s “Prairie-style”; one that responds well to the harsh Central Texas heat. By DESIGN we achieved soft balanced and glare-free daylighting, comfortable temperatures via passive solar control measures, energy efficiency without reliance on maintenance-intensive Green “gizmos” and lower exterior maintenance.
The client’s desire for a healthy, comfortable and fun home to raise a young family and to accommodate extended visitor stays, while being environmentally responsible through “high performance” building attributes, was met. Harmonious response to the site’s micro-climate, excellent Indoor Air Quality, enhanced natural ventilation strategies, and an elegant bug-free semi-outdoor “living room” that connects one to the outdoors are a few examples of the architect’s approach to Green by Design that results in a home that exceeds the expectations of its owners.
Photo by Mark Adams Media

This beautiful French Provincial home is set on 10 acres, nestled perfectly in the oak trees. The original home was built in 1974 and had two large additions added; a great room in 1990 and a main floor master suite in 2001. This was my dream project: a full gut renovation of the entire 4,300 square foot home! I contracted the project myself, and we finished the interior remodel in just six months. The exterior received complete attention as well. The 1970s mottled brown brick went white to completely transform the look from dated to classic French. Inside, walls were removed and doorways widened to create an open floor plan that functions so well for everyday living as well as entertaining. The white walls and white trim make everything new, fresh and bright. It is so rewarding to see something old transformed into something new, more beautiful and more functional.
Laundry Room Design Ideas with a Single-bowl Sink and Porcelain Floors
5
