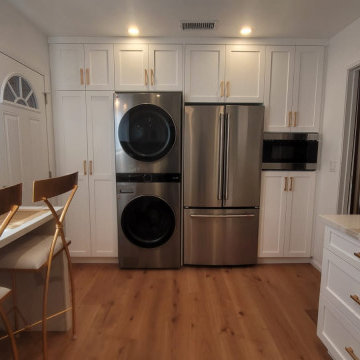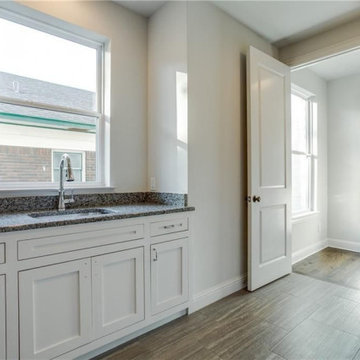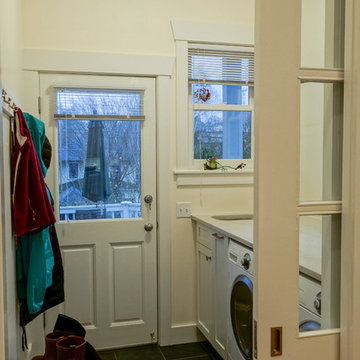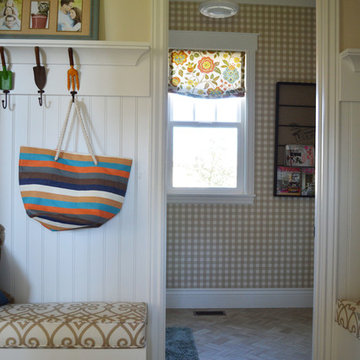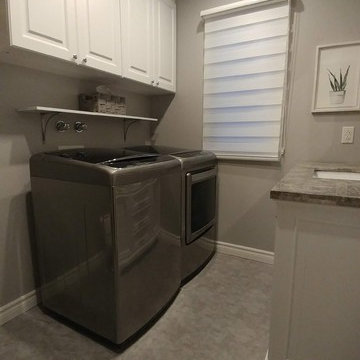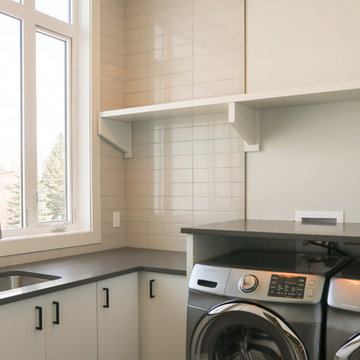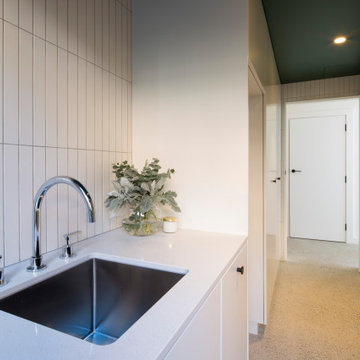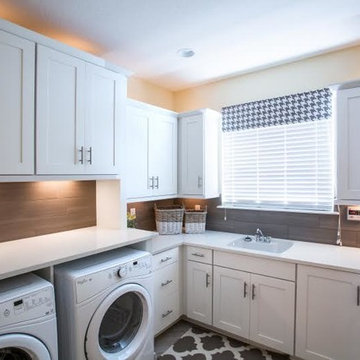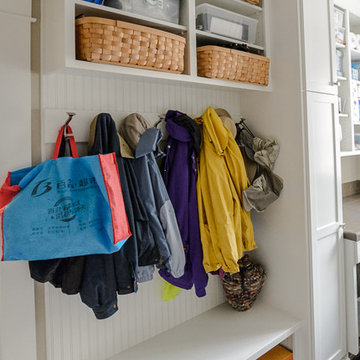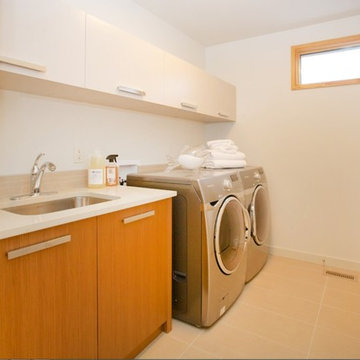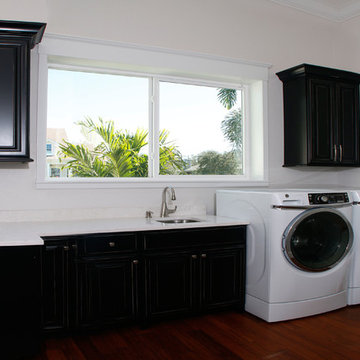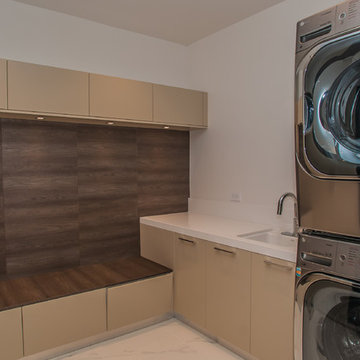Laundry Room Design Ideas with a Single-bowl Sink and Quartzite Benchtops
Refine by:
Budget
Sort by:Popular Today
41 - 60 of 107 photos
Item 1 of 3
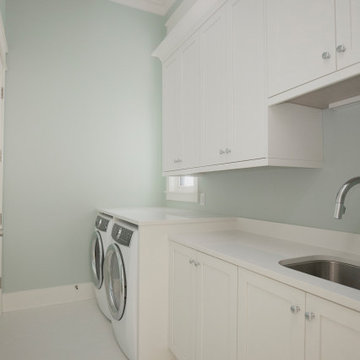
Project Number: M1182
Design/Manufacturer/Installer: Marquis Fine Cabinetry
Collection: Classico
Finishes: Frosty White
Features: Under Cabinet Lighting, Adjustable Legs/Soft Close (Standard)
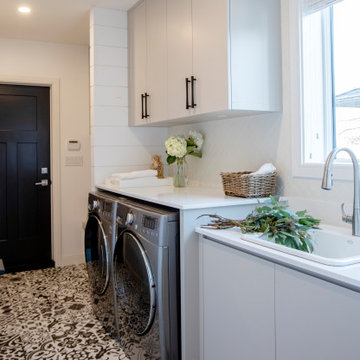
This new build home was created for a young Vancouver family that wanted a relaxed yet sophisticated feel to match their lifestyle. This space was designed with focus on the open concept between the living and kitchen spaces; which is truly the heart of the home and designed for a growing family. This home takes inspiration from the relaxed farmhouse feel and the “hustle n bustle” of Singapore.
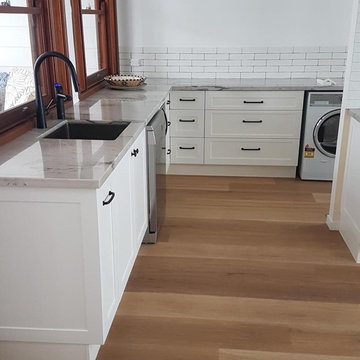
2pack paint matt classic white shaker style doors and panels and kick facings
Feature cross end panels to Island
Quartzite 40mmedge stone tops Opus White
Blum Hardware
Kethy Handles
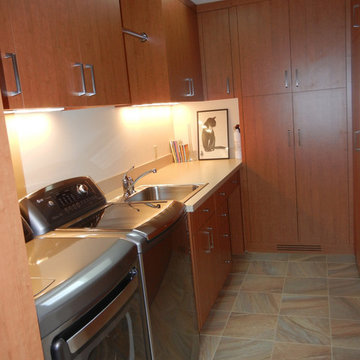
Minneapolis Interior Designer
Edina MN Laundry Room Interior Design After. Slate floors, quartz counter tops, stainless steel appliances, cherry cabinets and a sky light.
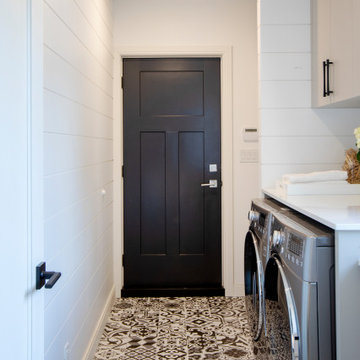
This new build home was created for a young Vancouver family that wanted a relaxed yet sophisticated feel to match their lifestyle. This space was designed with focus on the open concept between the living and kitchen spaces; which is truly the heart of the home and designed for a growing family. This home takes inspiration from the relaxed farmhouse feel and the “hustle n bustle” of Singapore.
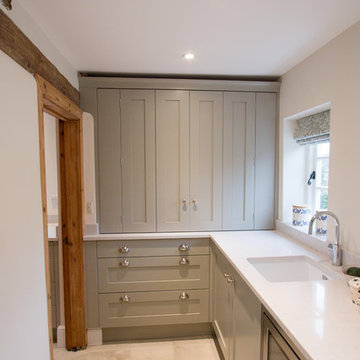
A totally bespoke Utility Room with walk-in pantry painted in Farrow & Ball’s Hardwicke White throughout which perfectly compliments the natural wooden beams and stonework.
The Silestone Lagoon worktops and contemporary accessories bring the whole look up-to-date and provide the functionality (and luxury) that would have been missing when the house was built!
The pantry tap is a Zip HydroTap providing boiling, chilled and sparkling water. All handles are Brushed Nickel.
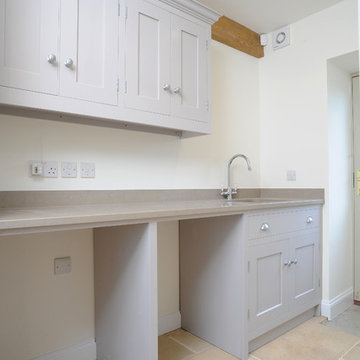
Another compact yet practical Utility Room with space for freestanding Washing Machine and Tumble Dryer
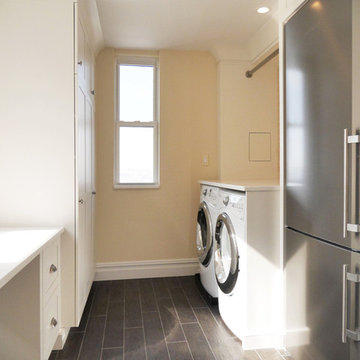
The ultimate appliances in home convenience are top-notch washers and vented dryers. At the end of this renovated prewar kitchen, a laundry station is conveniently located and fully equipped to make dirty work a breeze.
Laundry Room Design Ideas with a Single-bowl Sink and Quartzite Benchtops
3
