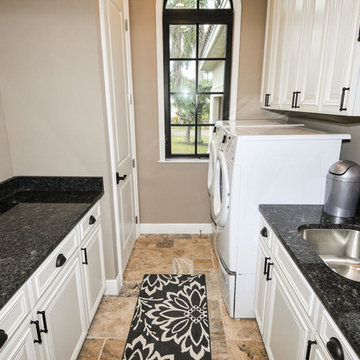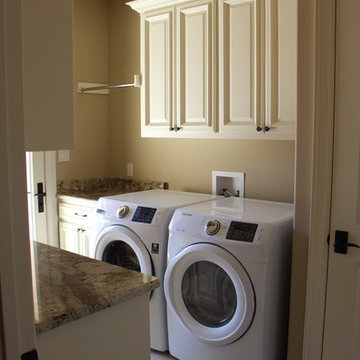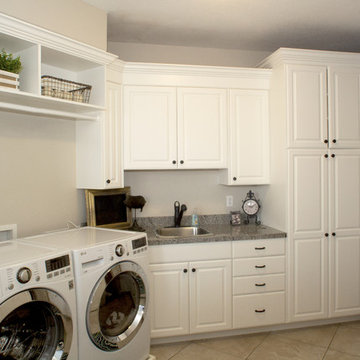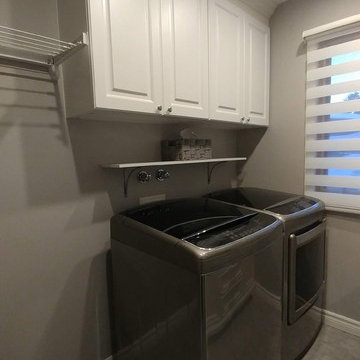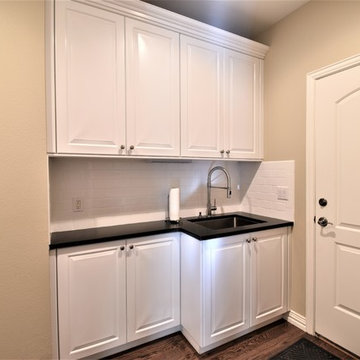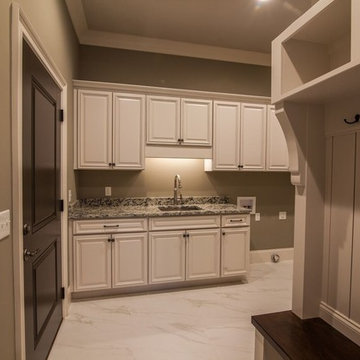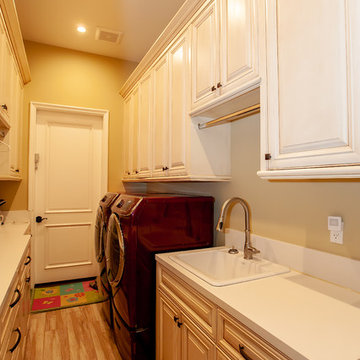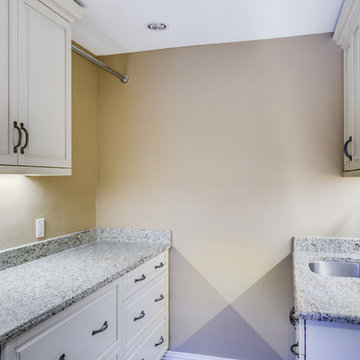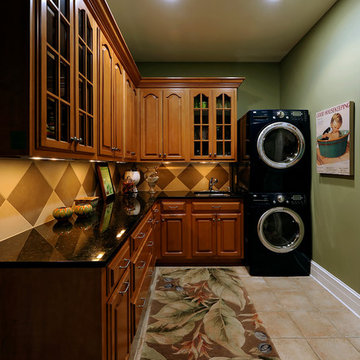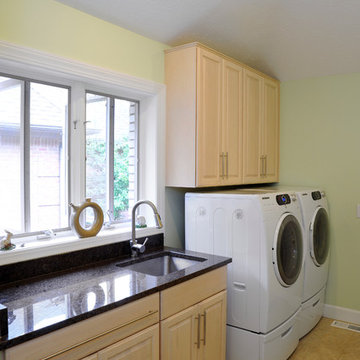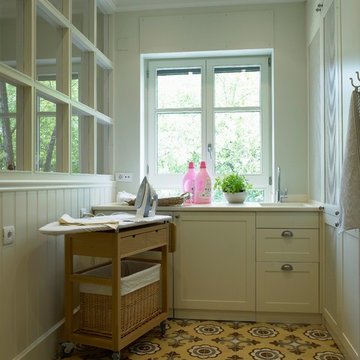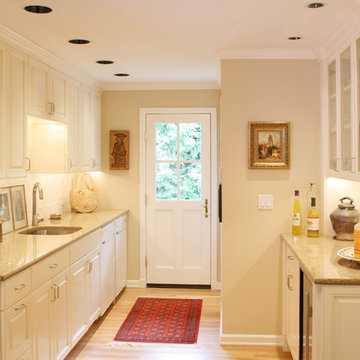Laundry Room Design Ideas with a Single-bowl Sink and Raised-panel Cabinets
Refine by:
Budget
Sort by:Popular Today
61 - 80 of 174 photos
Item 1 of 3
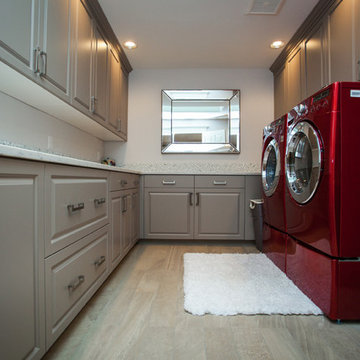
Doing laundry might not be your favorite chore, but that's no reason not to have a nice place to do it.
This laundry room has large drawers for hampers (notice that they are wide and shallow, not narrow and deep, which makes puling the clothes out a LOT easier).
The gray painted cabinets are complemented by white quartz countertops, glass mosaic tile backsplash and a tile floor that has the appearance of wood planks (but with the durability of porcelain tile).
Plenty of recessed can lights brighten the space, and a Panasonic vent fan clears unwanted humidity.
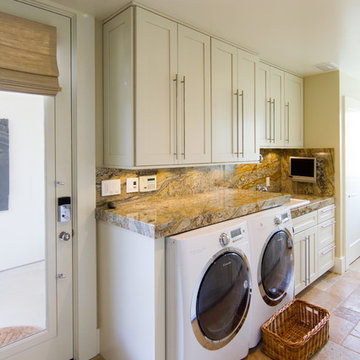
Perched in the foothills of Edna Valley, this single family residence was designed to fulfill the clients’ desire for seamless indoor-outdoor living. Much of the program and architectural forms were driven by the picturesque views of Edna Valley vineyards, visible from every room in the house. Ample amounts of glazing brighten the interior of the home, while framing the classic Central California landscape. Large pocketing sliding doors disappear when open, to effortlessly blend the main interior living spaces with the outdoor patios. The stone spine wall runs from the exterior through the home, housing two different fireplaces that can be enjoyed indoors and out.
Because the clients work from home, the plan was outfitted with two offices that provide bright and calm work spaces separate from the main living area. The interior of the home features a floating glass stair, a glass entry tower and two master decks outfitted with a hot tub and outdoor shower. Through working closely with the landscape architect, this rather contemporary home blends into the site to maximize the beauty of the surrounding rural area.
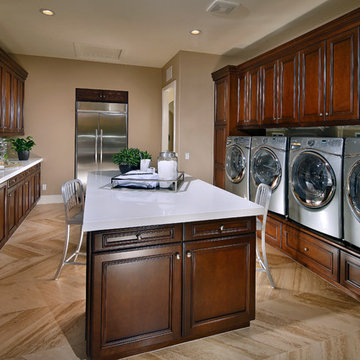
This home has the option for a super laundry with space for two side-by-side washer and dryer sets, a center island, plenty of counterspace and an option for a refrigerator.
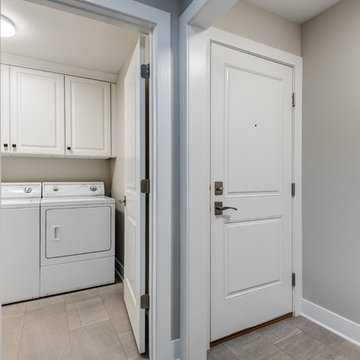
Utilitarian spaces do not get the credit they deserves! This utility room is equipped with washer, dryer, shower, vanity sink, toilet and large closet space with extra storage in the custom cabinetry!
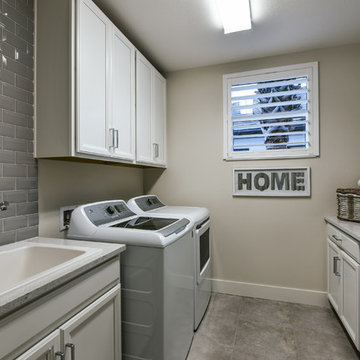
Tideland
CATAMARAN SERIES - 65' HOME SITES
Base Price: $599,000
Living Area: 3,426 SF
Description: 2 Levels 3 Bedroom 3.5 Bath Den Bonus Room Lanai 3 Car Garage
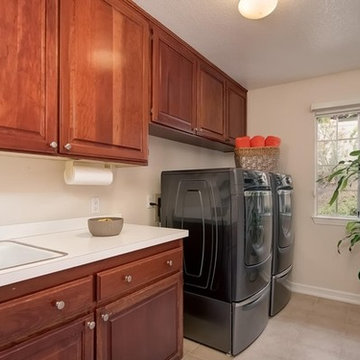
Large laundry room with lots of room to store supplies in all the cabinets, fold clothes and has sink too!
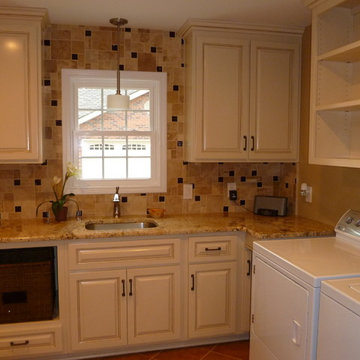
This lovely laundry room has solid maple cabinets painted in cream with a espresso glaze detail, granite counter tops and mosaic back splash that extends to the ceiling.
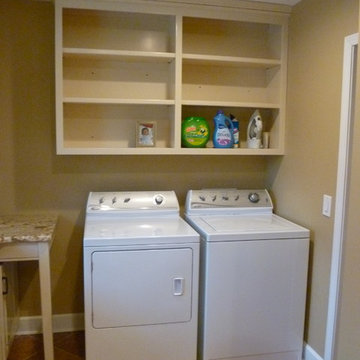
Standard washer and dryer topped off with open shelving to easily access laundry items.
Laundry Room Design Ideas with a Single-bowl Sink and Raised-panel Cabinets
4
