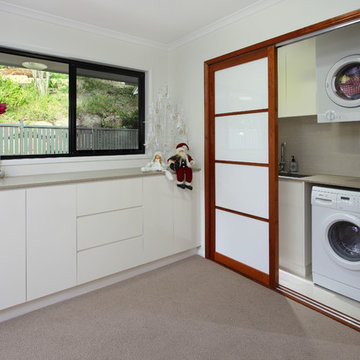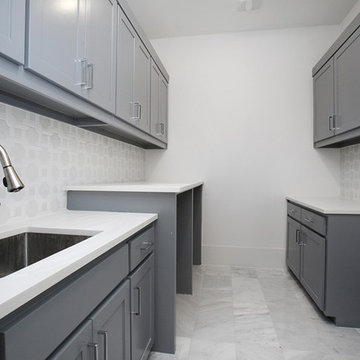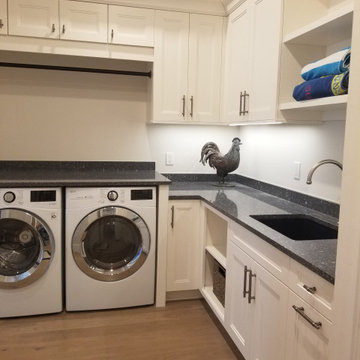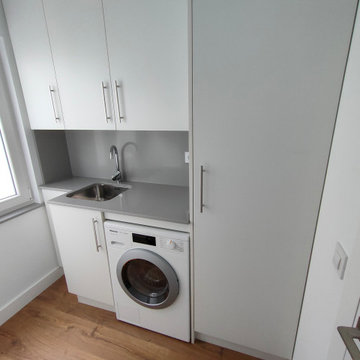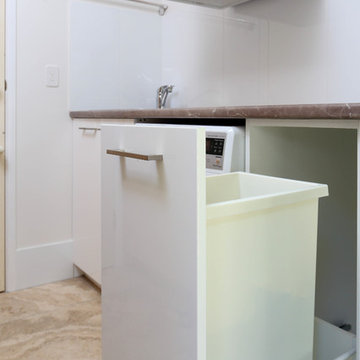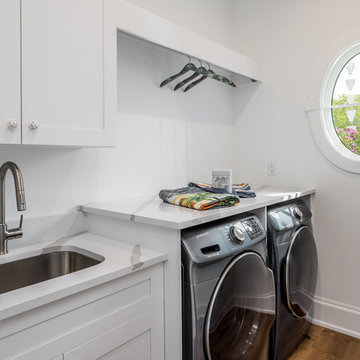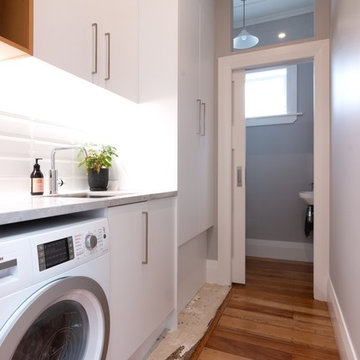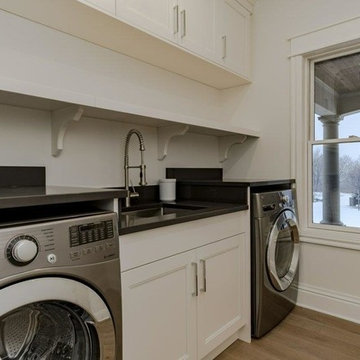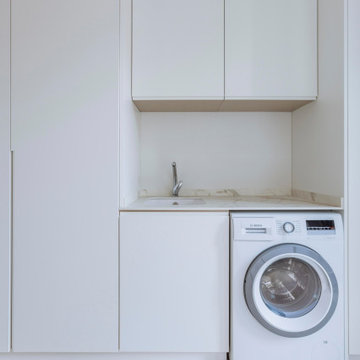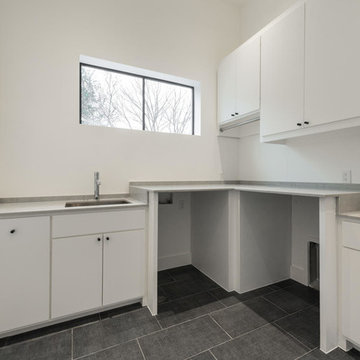Laundry Room Design Ideas with an Undermount Sink and an Integrated Washer and Dryer
Refine by:
Budget
Sort by:Popular Today
41 - 60 of 145 photos
Item 1 of 3
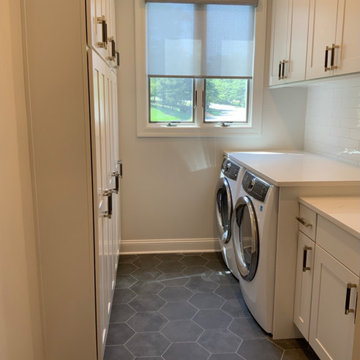
A beautiful laundry room filled with hex floor tile and stunning white cabinets. The storage makes it easy to keep any house clean.
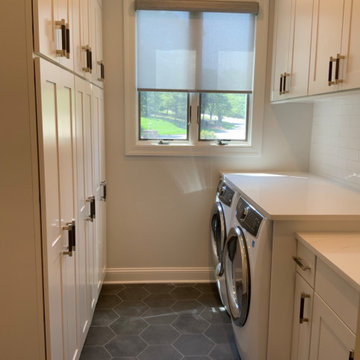
A beautiful laundry room filled with hex floor tile and stunning white cabinets. The storage makes it easy to keep any house clean.

The brief for this home was to create a warm inviting space that suited it's beachside location. Our client loves to cook so an open plan kitchen with a space for her grandchildren to play was at the top of the list. Key features used in this open plan design were warm floorboard tiles in a herringbone pattern, navy horizontal shiplap feature wall, custom joinery in entry, living and children's play area, rattan pendant lighting, marble, navy and white open plan kitchen.
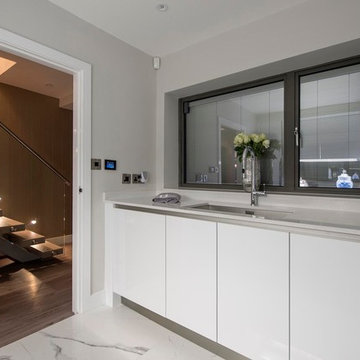
To stop the room from feeling too clinical a soft white quartz with a mirrored speckle has been used for the worktop, up-stands and window cills.
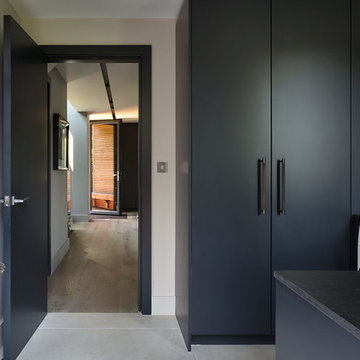
Roundhouse Urbo and Metro matt lacquer bespoke kitchen in Farrow & Ball Railings and horizontal grain Driftwood veneer with worktop in Nero Assoluto Linen Finish with honed edges.
Photography by Nick Kane
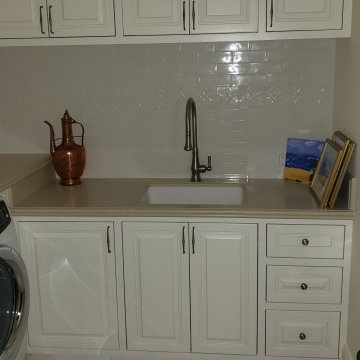
Face framed construction with traditional raised panel doors. Blind corner pullouts with built-in washing machine and dryer surround.

Classic, timeless, elegant...all of these descriptors were considered when designing this home and my, oh, my does it show! Each room of this home features modern silhouettes complimented by high-end tile, accessories, and appliances for the perfect Transitional style living.
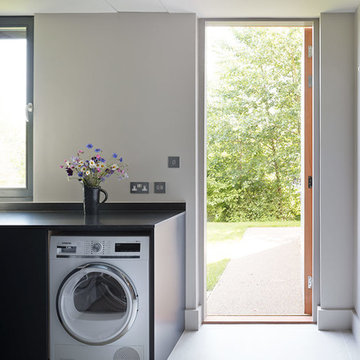
Roundhouse Urbo and Metro matt lacquer bespoke kitchen in Farrow & Ball Railings and horizontal grain Driftwood veneer with worktop in Nero Assoluto Linen Finish with honed edges.
Photography by Nick Kane

The brief for this home was to create a warm inviting space that suited it's beachside location. Our client loves to cook so an open plan kitchen with a space for her grandchildren to play was at the top of the list. Key features used in this open plan design were warm floorboard tiles in a herringbone pattern, navy horizontal shiplap feature wall, custom joinery in entry, living and children's play area, rattan pendant lighting, marble, navy and white open plan kitchen.
Laundry Room Design Ideas with an Undermount Sink and an Integrated Washer and Dryer
3
