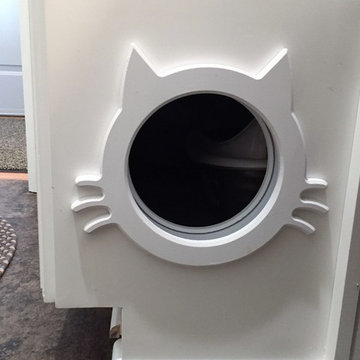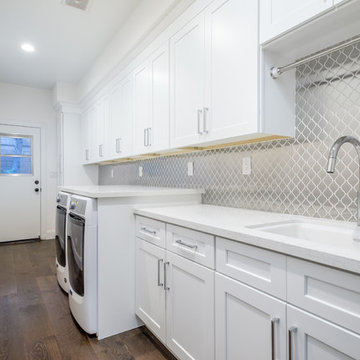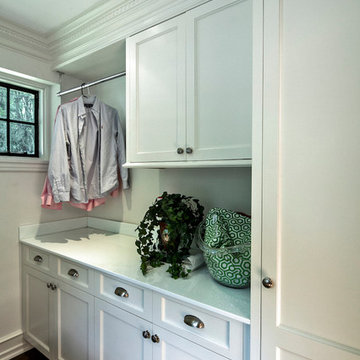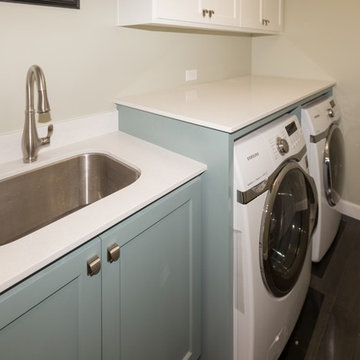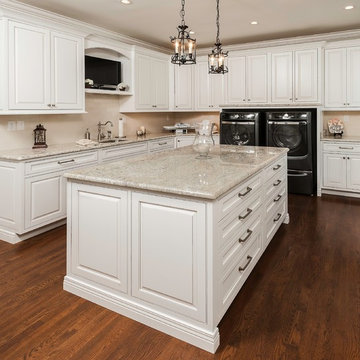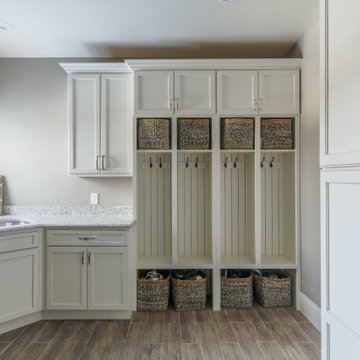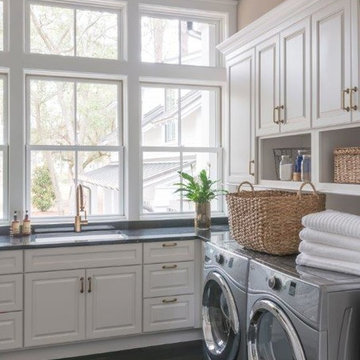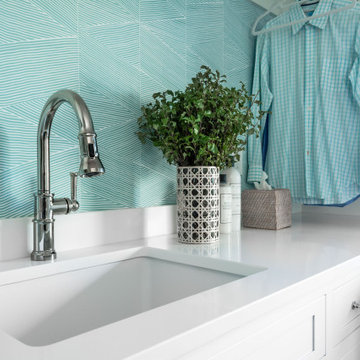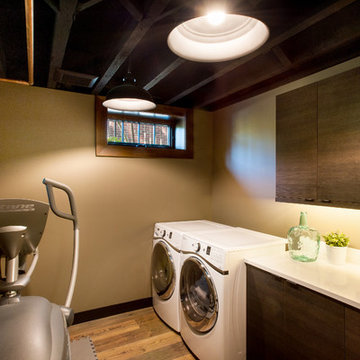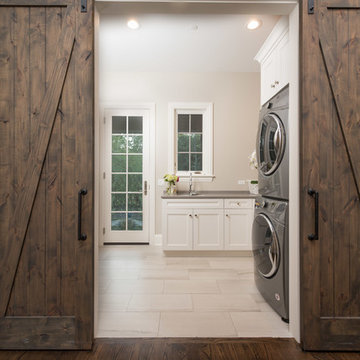Laundry Room Design Ideas with an Undermount Sink and Dark Hardwood Floors
Refine by:
Budget
Sort by:Popular Today
81 - 100 of 358 photos
Item 1 of 3
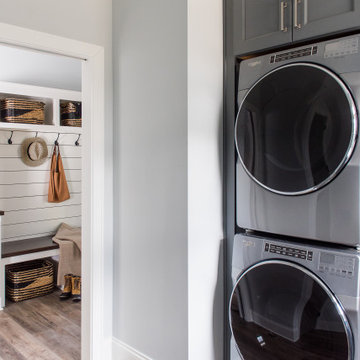
Our Indianapolis studio designed this new construction home for empty nesters. We completed the interior and exterior design for the 4,500 sq ft home. It flaunts an abundance of natural light and elegant finishes.
---
Project completed by Wendy Langston's Everything Home interior design firm, which serves Carmel, Zionsville, Fishers, Westfield, Noblesville, and Indianapolis.
For more about Everything Home, click here: https://everythinghomedesigns.com/
To learn more about this project, click here: https://everythinghomedesigns.com/portfolio/sun-drenched-elegance/
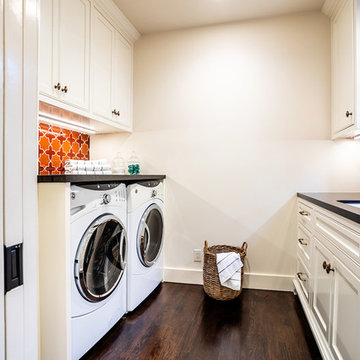
The bright backsplash brings in so much energy to this otherwise simple yet functional Pasadena laundry room.
Project designed by Courtney Thomas Design in La Cañada. Serving Pasadena, Glendale, Monrovia, San Marino, Sierra Madre, South Pasadena, and Altadena.
For more about Courtney Thomas Design, click here: https://www.courtneythomasdesign.com/
To learn more about this project, click here:
https://www.courtneythomasdesign.com/portfolio/hudson-pasadena-house/
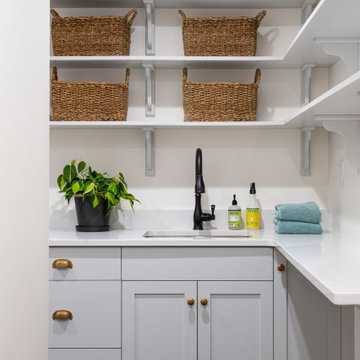
Not to be overlooked, the laundry room and walk-in pantry was renovated as well. Featuring custom cabinetry, quartz countertops and custom shelving with beautiful corbels.

Utility Room. The Sater Design Collection's luxury, Craftsman home plan "Prairie Pine Court" (Plan #7083). saterdesign.com
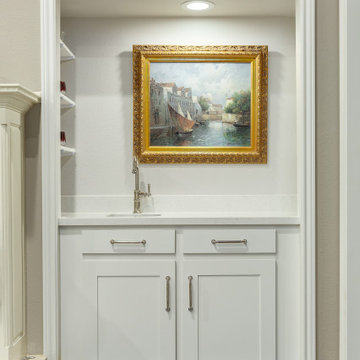
The wet bar in the formal living room also needed a makeover to match the newly designed spaces.
Wet bar got new doors, hardware, paint, and an adjustable shelving unit.
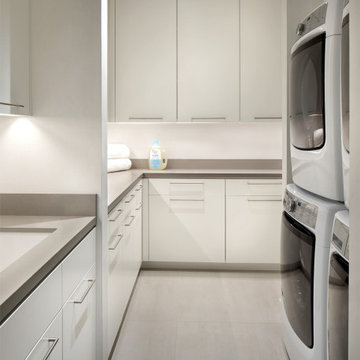
Aptly titled Artist Haven, our Boulder studio designed this private home in Aspen's West End for an artist-client who expresses the concept of "less is more." In this extensive remodel, we created a serene, organic foyer to welcome our clients home. We went with soft neutral palettes and cozy furnishings. A wool felt area rug and textural pillows make the bright open space feel warm and cozy. The floor tile turned out beautifully and is low maintenance as well. We used the high ceilings to add statement lighting to create visual interest. Colorful accent furniture and beautiful decor elements make this truly an artist's retreat.
---
Joe McGuire Design is an Aspen and Boulder interior design firm bringing a uniquely holistic approach to home interiors since 2005.
For more about Joe McGuire Design, see here: https://www.joemcguiredesign.com/
To learn more about this project, see here:
https://www.joemcguiredesign.com/artists-haven
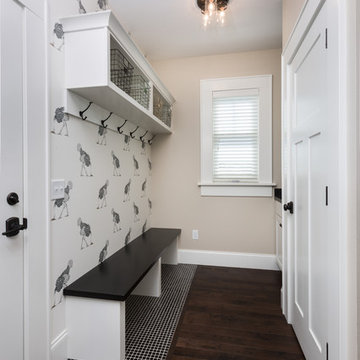
A built in bench with a stained wood top is below cubbies that hold basket for added storage. A hook strip and an inlaid tile floor ensure this mudroom works hard for the homeowners. Ostrich wallpaper in black and white adds whimsy and fun to room that works hard.
Laundry Room Design Ideas with an Undermount Sink and Dark Hardwood Floors
5

