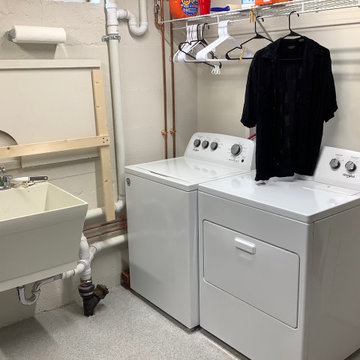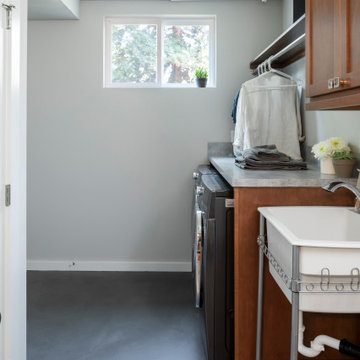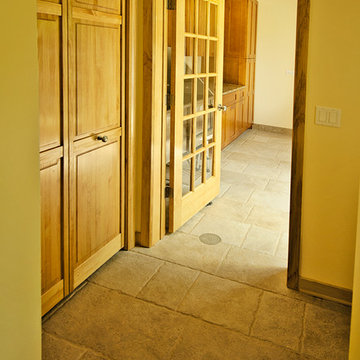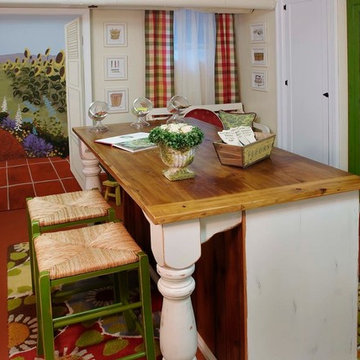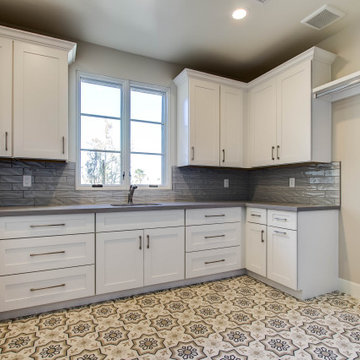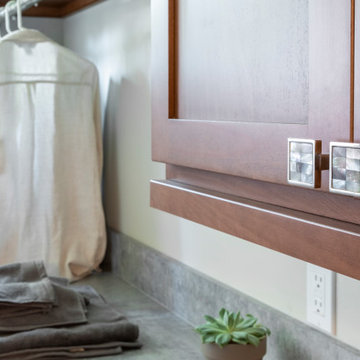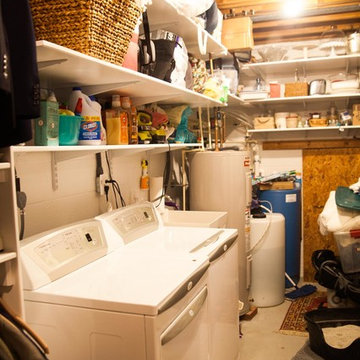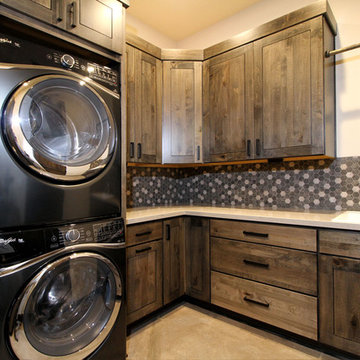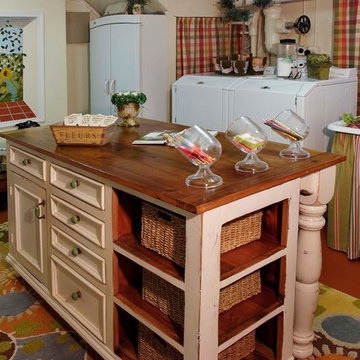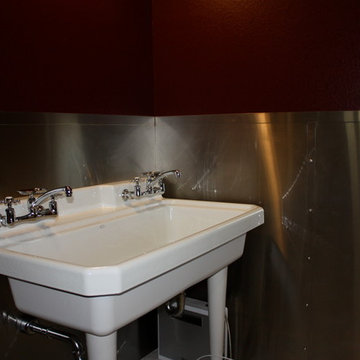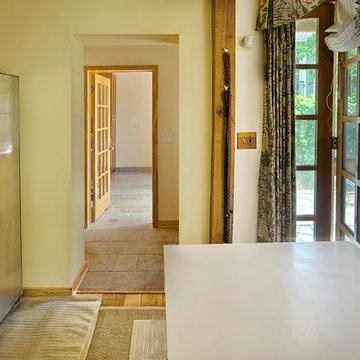Laundry Room Design Ideas with an Utility Sink and Concrete Floors
Refine by:
Budget
Sort by:Popular Today
21 - 40 of 55 photos
Item 1 of 3
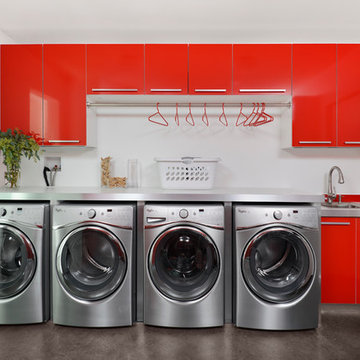
The combination Laundry Room/Office features Red gloss lacquer cabinets with aluminum edging by Stossa, Two washers, two dryers, and White Formica countertops with stainless edge 2 1/2” thick. There is a utility sink, built-in desk, under cabinet lighting and power strip, with stained concrete floors.
Photo by Jim Tschetter

Modern laudnry room with custom light wood cabinetry including hang-dry, sink, and storage. Custom pet shower beside the back door.
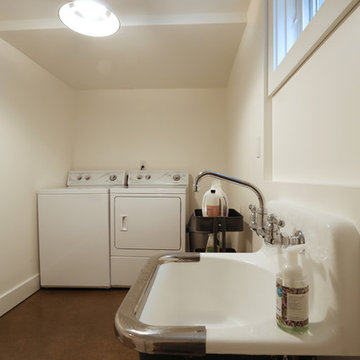
With space to hand wash and hang-dry clothes, low-maintenance concrete floors are the ideal choice. Design by Kristyn Bester. Photos by Photo Art Portraits.
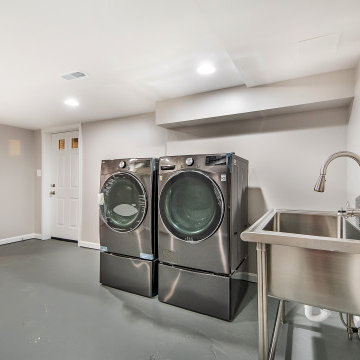
Pretty decent space for a multi use room, including laundry area, that also shares a pet shower space. Painted concrete flooring.
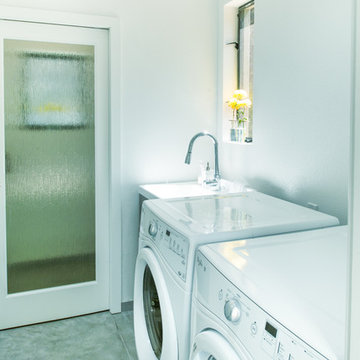
Compact yet functional, this laundry room uses light colors and obscured glass door to create the appearance of space in a small area. Concrete floors ensure a durable beauty for years to come.
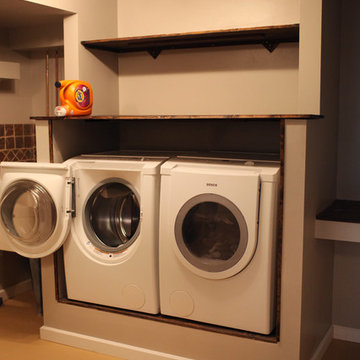
Lifted washer and dryer, custom wood work that is removable for easy access, and custom wood shelving.
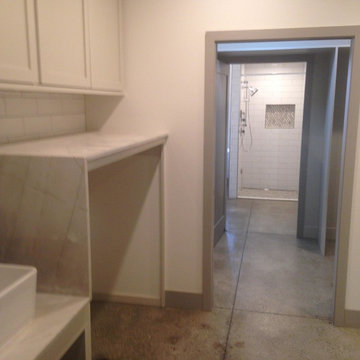
Concrete Floors, Granite Counters, Granite Waterfall, Subway Tile Backsplash, Sauna Shower
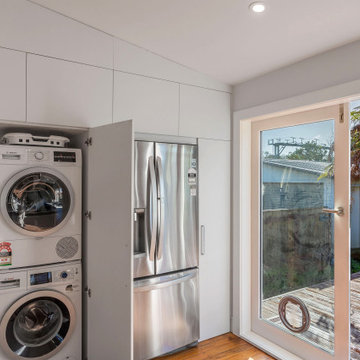
The laundry is hidden in the fridge wall cabinetry. This allowed us to provide additional storage.
Laundry Room Design Ideas with an Utility Sink and Concrete Floors
2
