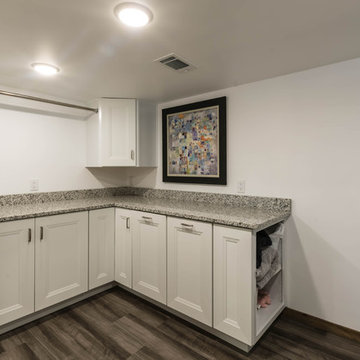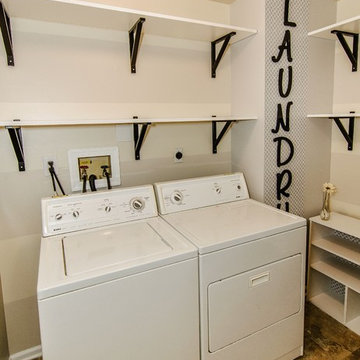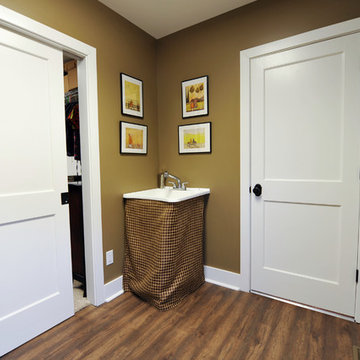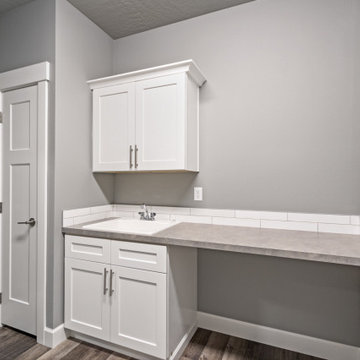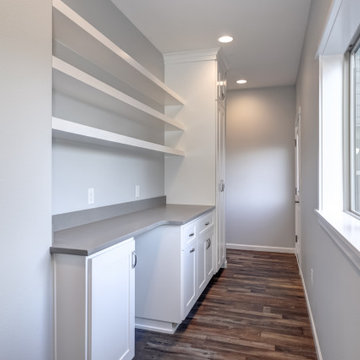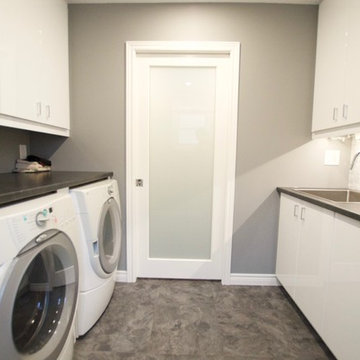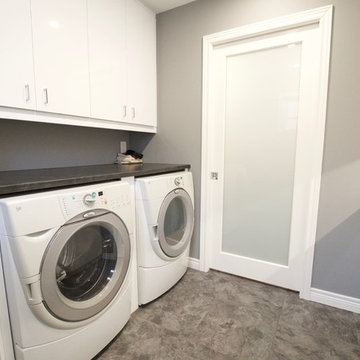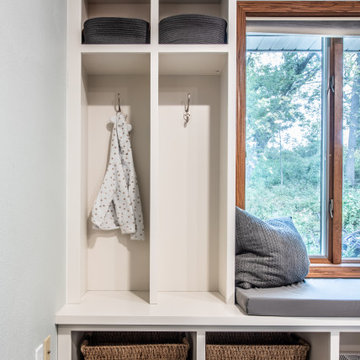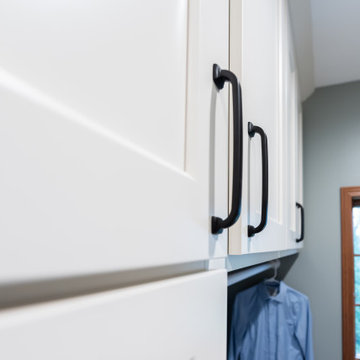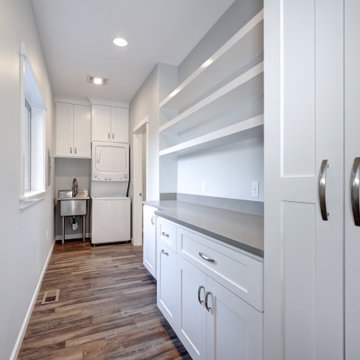Laundry Room Design Ideas with an Utility Sink and Vinyl Floors
Refine by:
Budget
Sort by:Popular Today
121 - 140 of 145 photos
Item 1 of 3
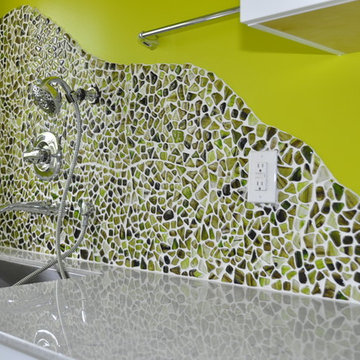
Who said a Laundry Room had to be dull and boring? This colorful laundry room is loaded with storage both in its custom cabinetry and also in its 3 large closets for winter/spring clothing. The black and white 20x20 floor tile gives a nod to retro and is topped off with apple green walls and an organic free-form backsplash tile! This room serves as a doggy mud-room, eating center and luxury doggy bathing spa area as well. The organic wall tile was designed for visual interest as well as for function. The tall and wide backsplash provides wall protection behind the doggy bathing station. The bath center is equipped with a multifunction hand-held faucet with a metal hose for ease while giving the dogs a bath. The shelf underneath the sink is a pull-out doggy eating station and the food is located in a pull-out trash bin.

This multi purpose room is the perfect combination for a laundry area and storage area.
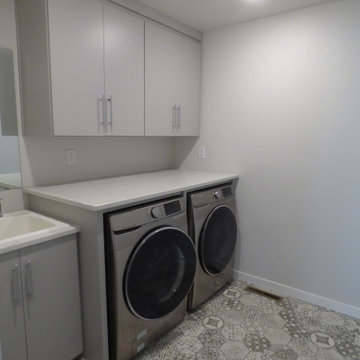
The laundry room has built in washer & dryer with a laundry tub. The counters are granite, To add some fun character to an otherwise monocolor utilitarian room, the homeowners chose a fun Luxury Vinyl Tile. The tiles are individual hexagons that were placed randomly and grouted.
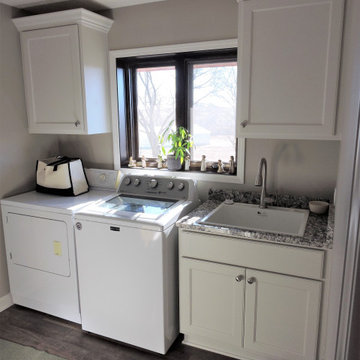
The cabinetry was moved to one wall, rather than in the corner for better flow through the room and better balance. The finish and style match the kitchen right next door, as well as the flooring.
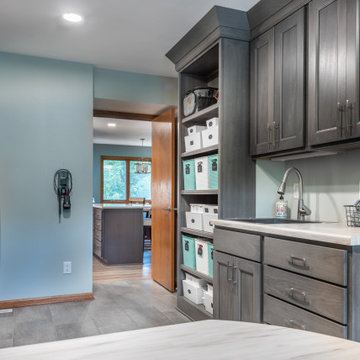
Did your grandmother have an amazing sewing room, or have you been in a farmhouse having a fantastic entryway between the garage and kitchen? Our solution was to create a multi-use space, tipping our hat to these decades-old concepts!
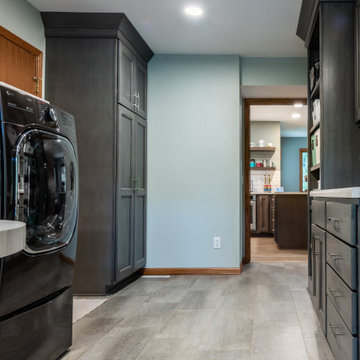
Because we were also remodeling the laundry room, we carefully recessed the refrigerator into the wall between the two spaces
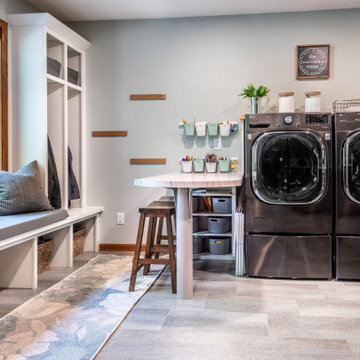
The original laundry/mudroom was not well planned. In addition, a small home office was facing the front of the home. The solution was a bit retro!
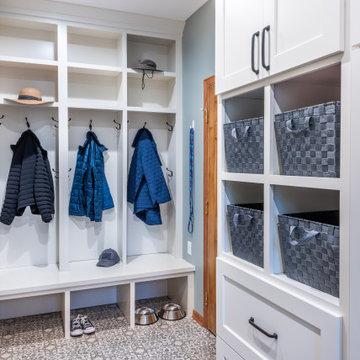
Aside from the kitchen remodel, Dan and Kristia also wanted to address the laundry room and mudroom. The home was built with a hallway and a closet, divided by a door to the laundry
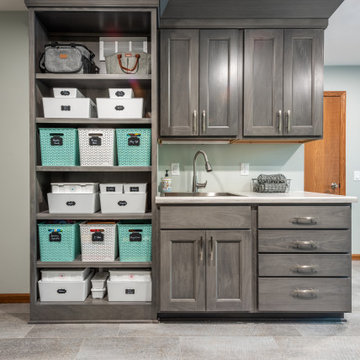
Whether the family wishes to go in and out via the garage or the front door, this multi-purpose room connected to both is functional and provides life-changing efficiency!
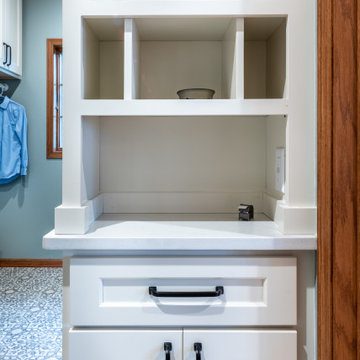
The laundry features plenty of storage with floor-to-ceiling cabinetry. There’s extra hanging space, a spot for hampers, and other upper cabinets as well!
Laundry Room Design Ideas with an Utility Sink and Vinyl Floors
7
