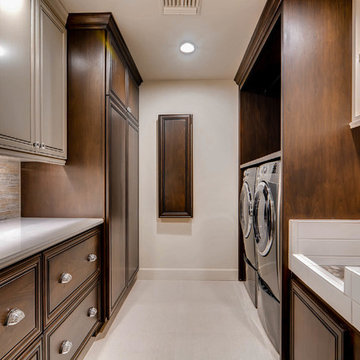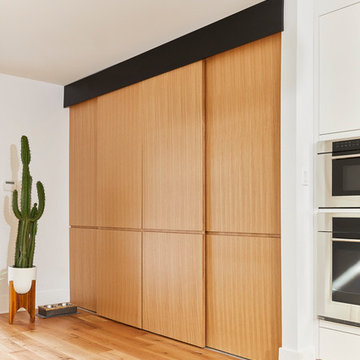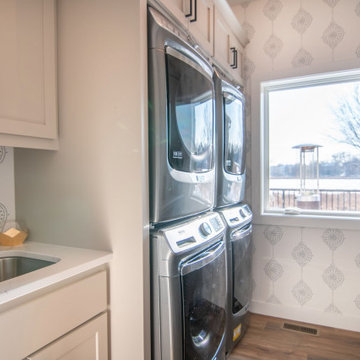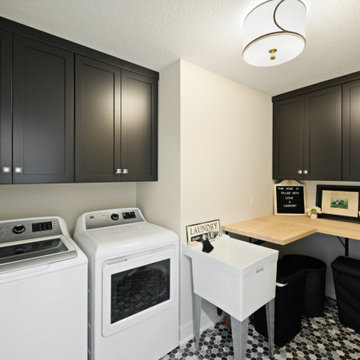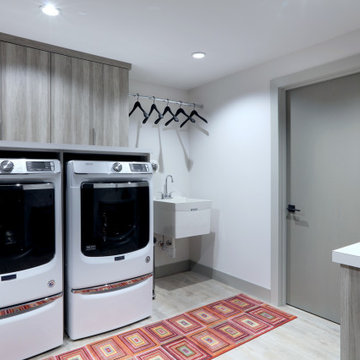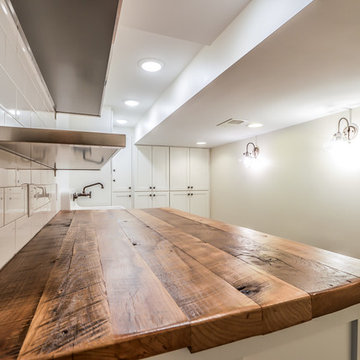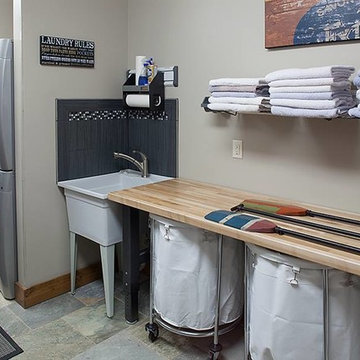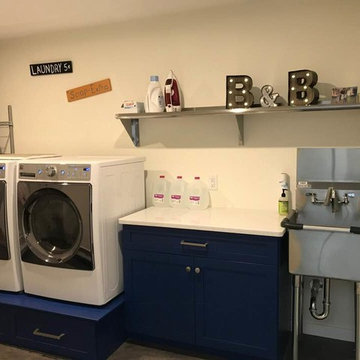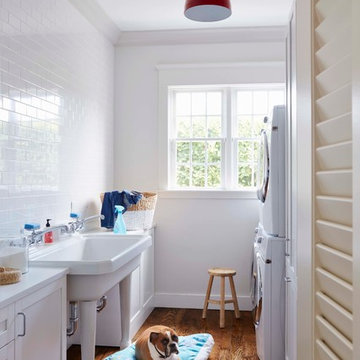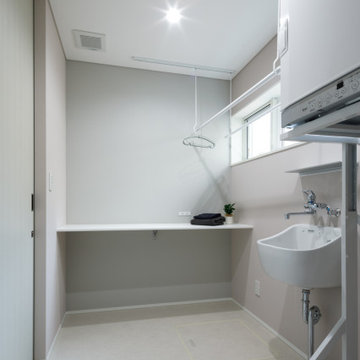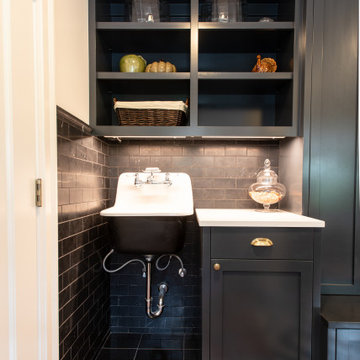Laundry Room Design Ideas with an Utility Sink and White Walls
Refine by:
Budget
Sort by:Popular Today
161 - 180 of 499 photos
Item 1 of 3
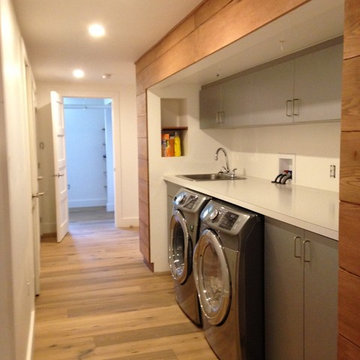
The laundry room is built into a centre 'island', which separates the family room from the bedroom area, creating privacy. The laundry area includes a hidden laundry chute that feeds a laundry basket, which is stored behind the the lower cabinet doors. The dehumidifer is located there as well, with air circulation created through a baseboard detail.
Claire MacDonald
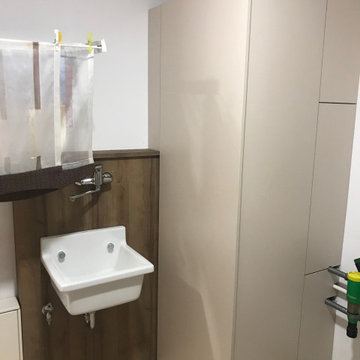
Bei diesem Ausbau eines Hausanschlußraumes kam es darauf an, den vorhandenen Raum optimal auszunutzen. Dabei sollte aber eine Schlichtheit und trotzdem Wohnlichkeit das arbeiten im integrierten Mini-Büro zur Freude machen. Ich denke, dass das erreicht wurde! Die deckenhohen Möbel schaffen Raum, trotzdem sind alle verdeckten Anschlüsse, Heizung, Sicherungskasten etc. jederzeit erreichbar. Es gibt Möglichkeiten der jederzeit anpaßbaren Nutzung, aber auch spezielle Lösungen, wie integrierte, ausziehbare Wäschekörbe.
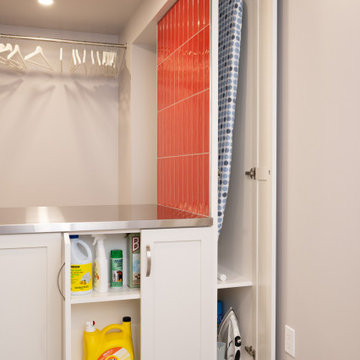
The peninsula offers plenty of practical storage in a compact, attractive custom millwork solution.
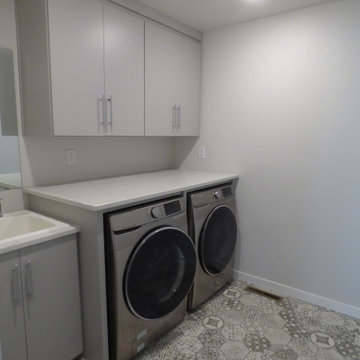
The laundry room has built in washer & dryer with a laundry tub. The counters are granite, To add some fun character to an otherwise monocolor utilitarian room, the homeowners chose a fun Luxury Vinyl Tile. The tiles are individual hexagons that were placed randomly and grouted.
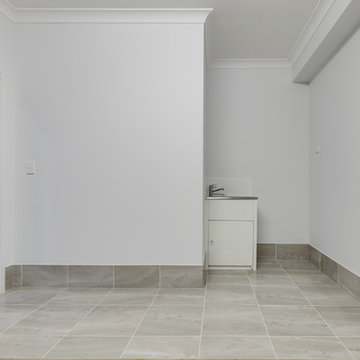
What was originally planed to be a single dueling property, was negotiated with council to be transformed into 4 beautifully designed townhouses.
All with 3 bed, 2 1/2 bathrooms, spacious living and a lock up garage.
This was a compact, cost effective project that showcases modern contemporary features that blend in beautifully to the neighboring park and community.
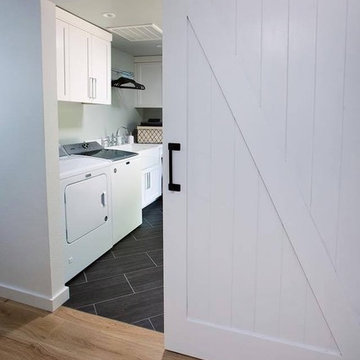
Barn door to mud/laundry room. Ceramic tile floor
Photo: Timothy Manning
Builder: Aspire Builders
Design: Kristen Phillips, Bellissimo Decor
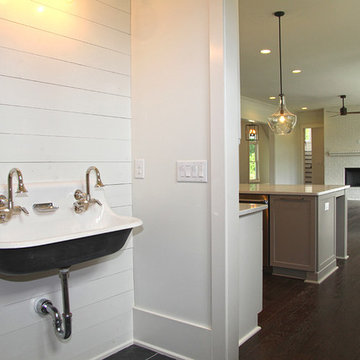
No sacrificing style in this detailed laundry room with shiplap walls and unique wall mount utility sink.
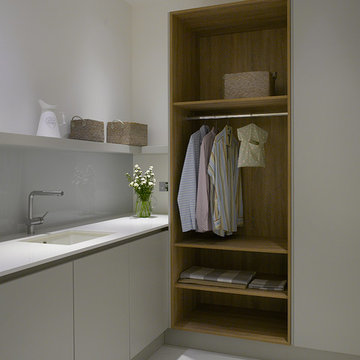
Roundhouse Metro matt lacquer handle-less bespoke furniture in Farrow and Ball Pavilion Grey with worksurface in Blanco Zeus Rustic Oak, painted glass splashback in Mushroom. Roundhouse bespoke kitchens start at £35,000. Roundhouse 11 Wigmore St, London W1U 1PE. 020 7297 6220. www.roundhousedesign.com.
Photography by Nick Kane
Laundry Room Design Ideas with an Utility Sink and White Walls
9
