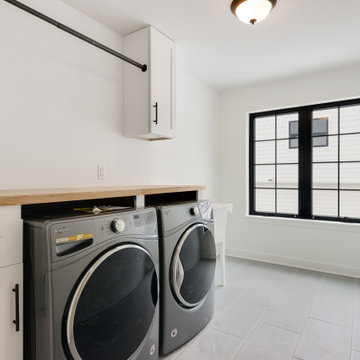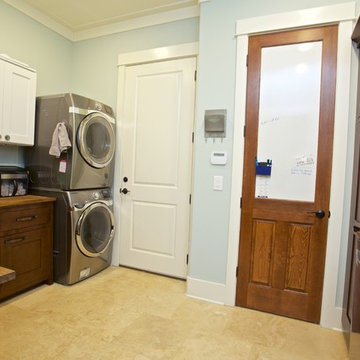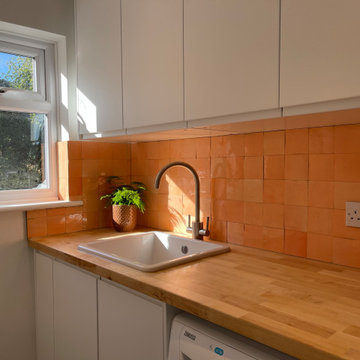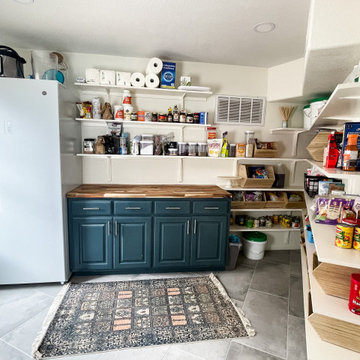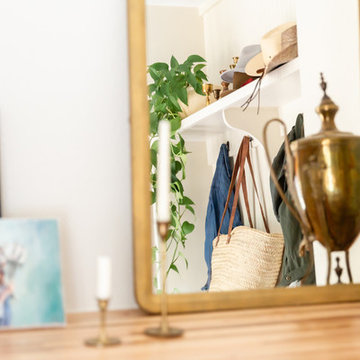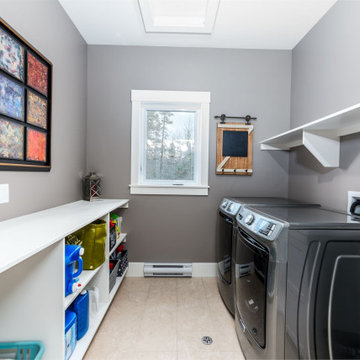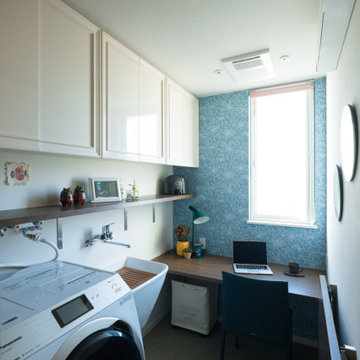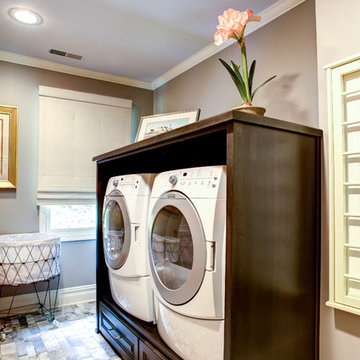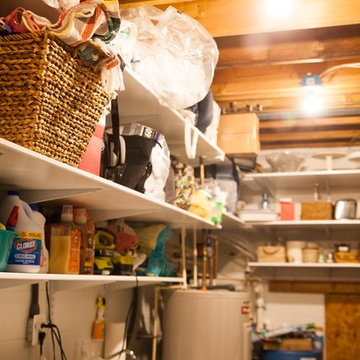Laundry Room Design Ideas with an Utility Sink and Wood Benchtops
Refine by:
Budget
Sort by:Popular Today
81 - 100 of 133 photos
Item 1 of 3
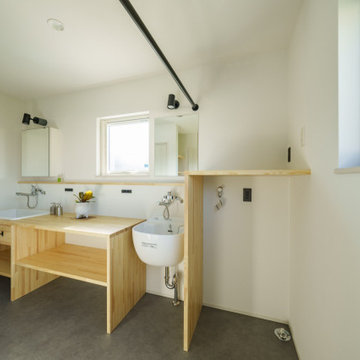
ダイニングを隠れ家っぽいヌックにしたい。
土間付きの広々大きいリビングがほしい。
テレワークもできる書斎をつくりたい。
全部暖める最高級薪ストーブ「スキャンサーム」。
無垢フローリングは節の少ないオークフロアを。
家族みんなで動線を考え、快適な間取りに。
沢山の理想を詰め込み、たったひとつ建築計画を考えました。
そして、家族の想いがまたひとつカタチになりました。
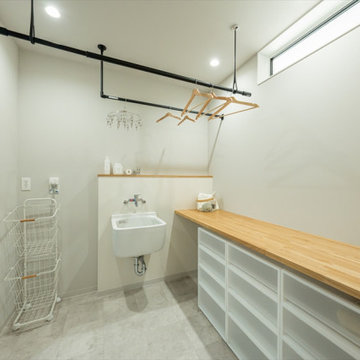
脱衣室には、室内物干しを2種類取付けました。1つは固定、もう一つは、使用しない時は収納できるタイプです。造作カウンターでは、乾いた洗濯物を畳んで、すぐ下の収納へ入れることができるようにしました。スロップシンクでは、汚れた仕事着や運動着を軽く洗ってから洗濯すれば、他の洗濯物が汚れにくいです。
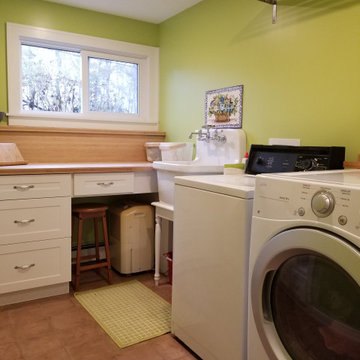
Basement laundry room with Kohler Sudbury sink, custom cabinets and "Terra" tile in the rosso colour line from Marca Corona Ceramiche.
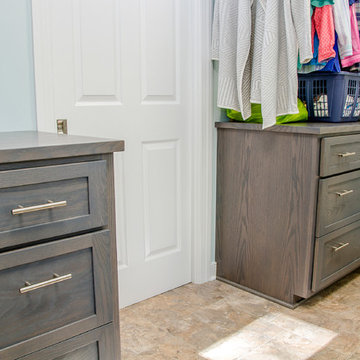
Landry room with side by site washer dryer and a pair of storage cabinets with hanging racks above
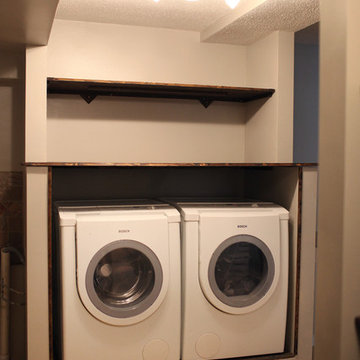
Lifted washer and dryer, custom wood work that is removable for easy access, and custom wood shelving.
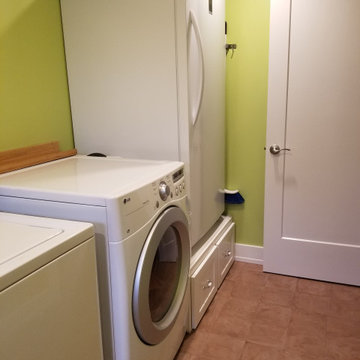
Basement laundry room with custom freezer plinth and decorative floor drain. BM "Pear green" walls
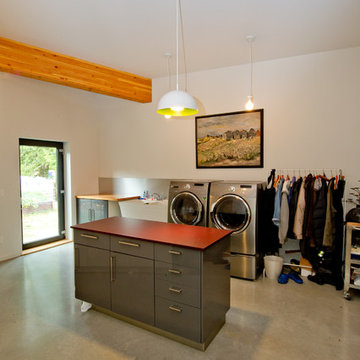
This home was designed to block traffic noise from the nearby highway and provide ocean views from every room. The entry courtyard is enclosed by two wings which then unfold around the site.
The minimalist central living area has a 30' wide by 8' high sliding glass door that opens to a deck, with views of the ocean, extending the entire length of the house.
The home is built using glulam beams with corrugated metal siding and cement board on the exterior and radiant heated, polished concrete floors on the interior.
Photographer: Vern
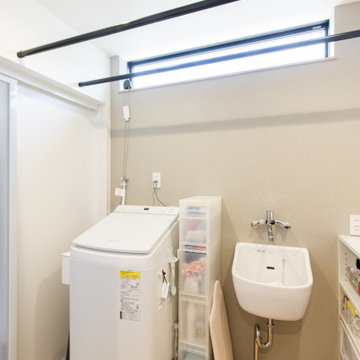
ランドリールームには、アイロンがけに便利なカウンター兼収納棚をつくりました。
手や顔を洗う洗面台とは別に、深さのあるスロップシンクを設置したのもポイント!汚れた衣類の下洗いや、学校から持ち帰った上履きのつけ置きなどに大活躍です。
「洗濯・室内干し・畳む・アイロンがけ・収納」まで一気にできて、家事効率がぐんとアップします。

The finished project! The white built-in locker system with a floor to ceiling cabinet for added storage. Black herringbone slate floor, and wood countertop for easy folding.
Laundry Room Design Ideas with an Utility Sink and Wood Benchtops
5
