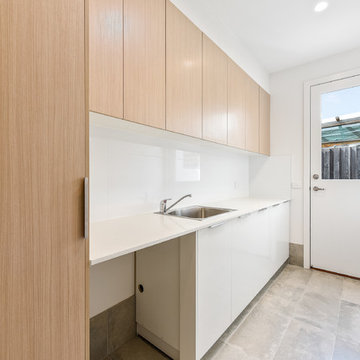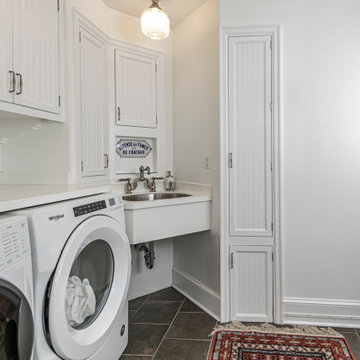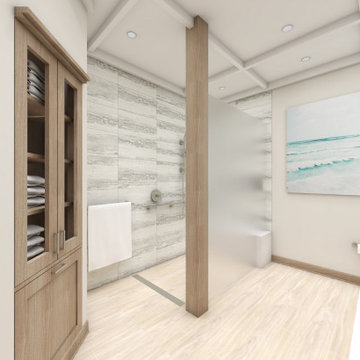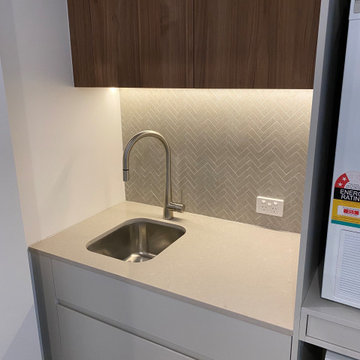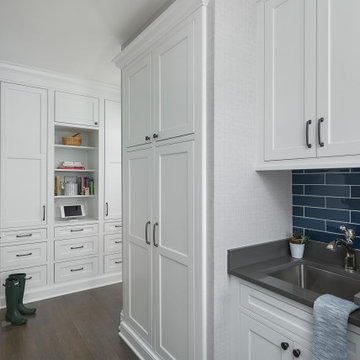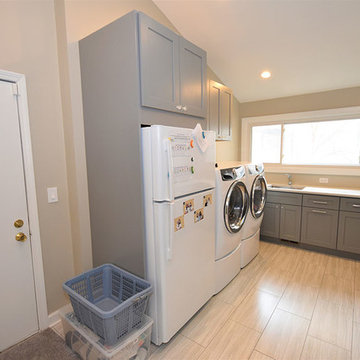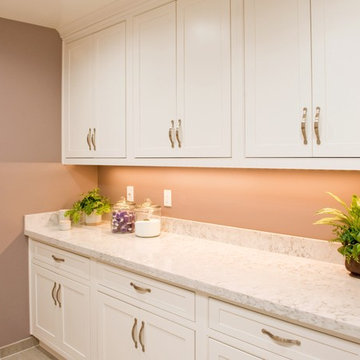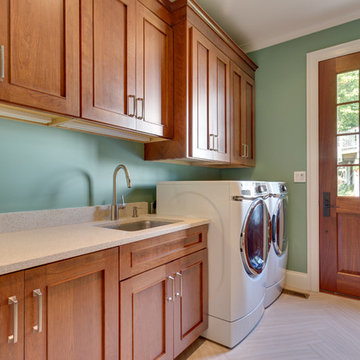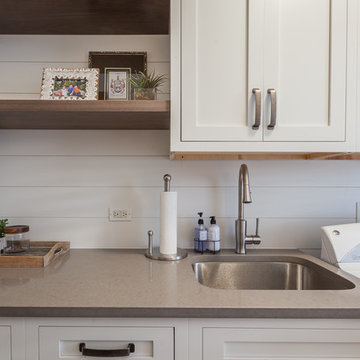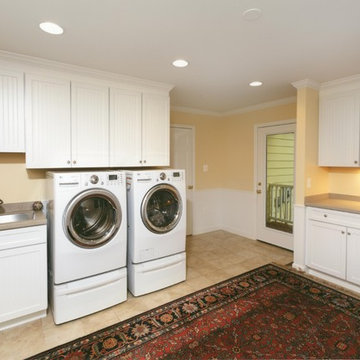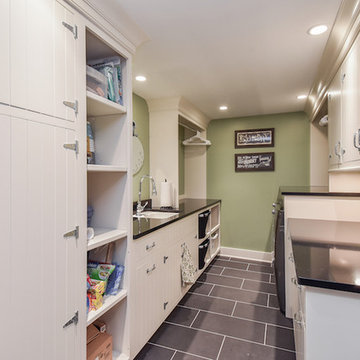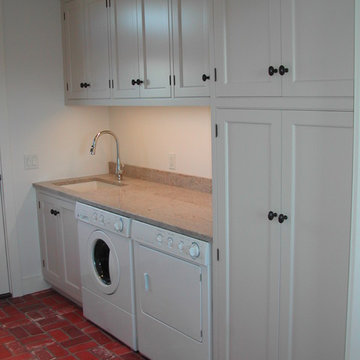Laundry Room Design Ideas with Beaded Inset Cabinets and Quartz Benchtops
Refine by:
Budget
Sort by:Popular Today
101 - 120 of 233 photos
Item 1 of 3
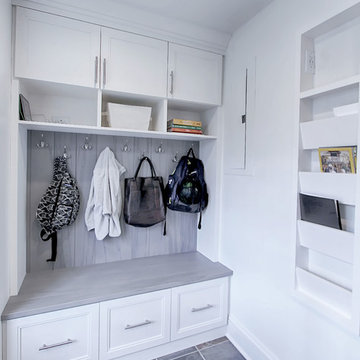
Cabinets by Walker Woodworking, Kitchen design by Brandon Fitzmorris, photography by Maire Walker
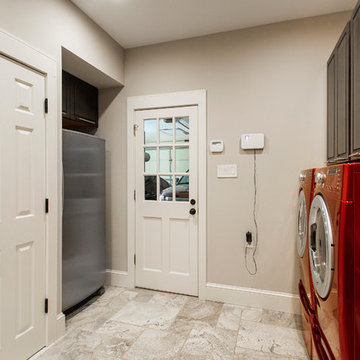
This couple moved to Plano to be closer to their kids and grandchildren. When they purchased the home, they knew that the kitchen would have to be improved as they love to cook and gather as a family. The storage and prep space was not working for them and the old stove had to go! They loved the gas range that they had in their previous home and wanted to have that range again. We began this remodel by removing a wall in the butlers pantry to create a more open space. We tore out the old cabinets and soffit and replaced them with cherry Kraftmaid cabinets all the way to the ceiling. The cabinets were designed to house tons of deep drawers for ease of access and storage. We combined the once separated laundry and utility office space into one large laundry area with storage galore. Their new kitchen and laundry space is now super functional and blends with the adjacent family room.
Photography by Versatile Imaging (Lauren Brown)

This compact bathroom and laundry has all the amenities of a much larger space in a 5'-3" x 8'-6" footprint. We removed the 1980's bath and laundry, rebuilt the sagging structure, and reworked ventilation, electric and plumbing. The shower couldn't be smaller than 30" wide, and the 24" Miele washer and dryer required 28". The wall dividing shower and machines is solid plywood with tile and wall paneling.
Schluter system electric radiant heat and black octogon tile completed the floor. We worked closely with the homeowner, refining selections and coming up with several contingencies due to lead times and space constraints.
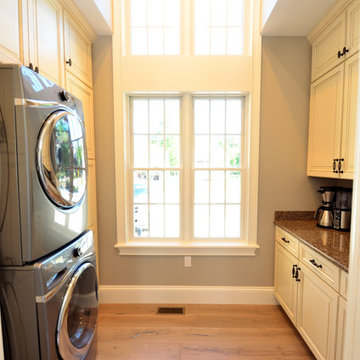
Kitchen features Medallion Platinum Cabinetry with beaded inset Wellington doors with a Morel paint and Raw Umber glaze. Countertops are Cambria Halstead and feature 3 cm around the perimieter and 6 cm with a chiseled edge on the island. Both leaded glass doors and mullion glass doors were combined in this striking waterfront home.
Photography done by CJ Photography
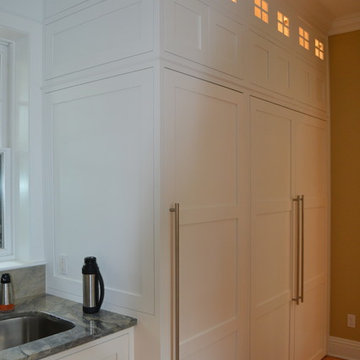
Built in 30" freezer then 60" built in pantry system. These large doors are 1-3/8" thick with heavy duty Euro hinge.
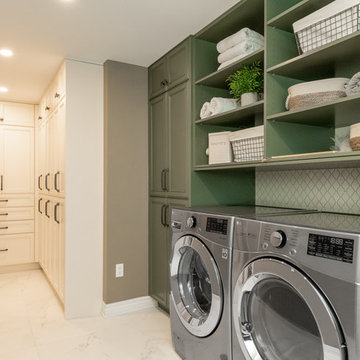
A farmhouse laundry sink adds charm and is perfect for soaking clothes - and for washing the homeowner's small dog. A combination of closed and open storage creates visual interest while providing easy access to items used most.
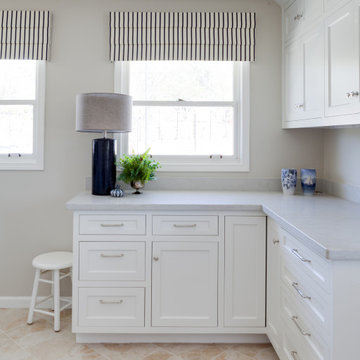
This cheery laundry room is cleverly warmed by navy striped Roman Shades and a rustic navy glazed ceramic lamp. Views out the pair of windows are of the raised garden bed beyond.
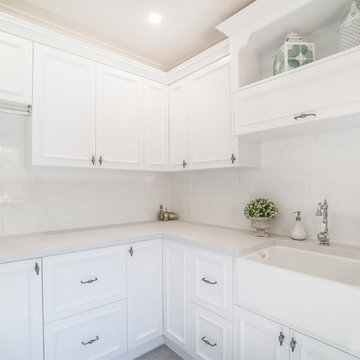
Caesarstone Cloudburst Concrete benchtops. Shaker Bolection Mould doors in satin lacquer in Polar White. Castella Provincial handles.
Laundry Room Design Ideas with Beaded Inset Cabinets and Quartz Benchtops
6
